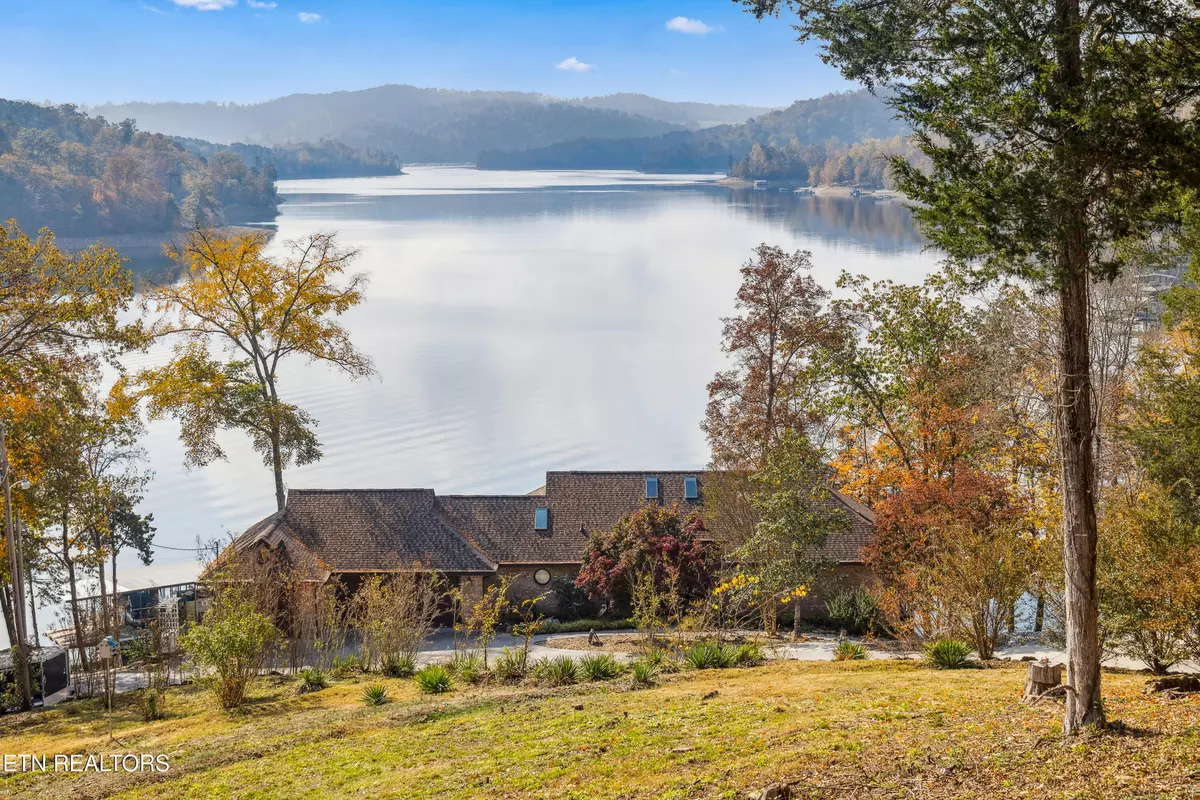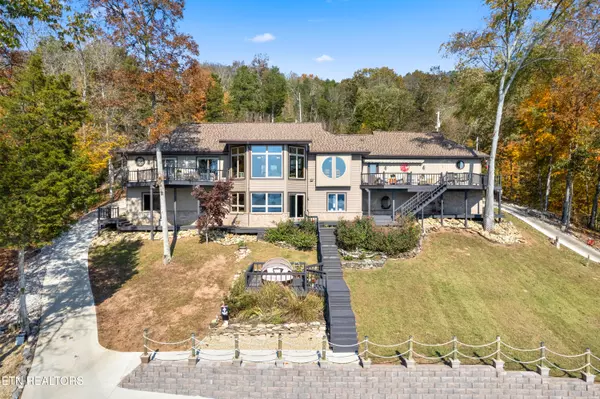$1,700,000
$1,800,000
5.6%For more information regarding the value of a property, please contact us for a free consultation.
927 Lakeview DR Sharps Chapel, TN 37866
3 Beds
3 Baths
2,884 SqFt
Key Details
Sold Price $1,700,000
Property Type Single Family Home
Sub Type Residential
Listing Status Sold
Purchase Type For Sale
Square Footage 2,884 sqft
Price per Sqft $589
Subdivision Norris Shores Ii
MLS Listing ID 1282272
Sold Date 12/11/24
Style Craftsman,Traditional
Bedrooms 3
Full Baths 2
Half Baths 1
HOA Fees $10/ann
Originating Board East Tennessee REALTORS® MLS
Year Built 1996
Lot Size 2.950 Acres
Acres 2.95
Lot Dimensions Irregular
Property Description
Exceptional Lakefront Luxury on Norris Lake
Offered at $1.8M, this stunning home on 448 feet of pristine waterfront delivers unparalleled lake life in East Tennessee. Located in the highly sought-after Norris Shores community, this exceptional lakefront residence offers the best of both worlds—secluded privacy amid nearly 3 acres of wooded landscape, combined with the inviting charm of a friendly community.
With a rare, expansive lake frontage and a large, covered floating dock on year-round deep water, the property is fully outfitted for aquatic adventure. The dock includes a pontoon lift, three jet ski ports with two lifts, ample deck box storage, two sheds, and a fun slide for the kids. Spend days floating, fishing, and enjoying easy access to Norris Lake's crystal-clear waters. For excursions, nearby marinas like Hickory Star and Beach Island offer live music, dining, and fuel for your boating lifestyle.
The home's open design highlights breathtaking lake views from nearly every room, creating an inviting and light-filled atmosphere. A fully updated chef's kitchen features quartz countertops, new soft-close cabinetry, premium appliances, and a versatile island and breakfast bar, all designed with entertaining in mind. Adjoining is a unique dining room, where a distinctive round window offers front-row lake views. Step out onto the expansive upper deck for outdoor dining and entertaining with a stunning lake backdrop.
The spacious primary suite provides a serene retreat, complete with tray ceilings, large private bathroom with a soaking tub, walk in closet, abundant natural light, and a private deck perfect for morning coffee or evening stargazing. It's located on the main level along with a guest room or perfect office space, laundry, ½ bath, attached garage, with all accessible on a single level for convenience.
Crafted for luxury and longevity, the home has seen recent upgrades including a new hardwood and tile throughout the main level, LVP flooring on the lower level, a 2021 Timberline StainGuard roof, a 2017 HVAC system, and durable board-and-batten siding to compliment beautiful brick accents. Outdoor spaces are elegantly landscaped with stone, lighting, and extensive decking, designed for unforgettable gatherings with friends and family.
A rare find, this home offers abundant parking with dual driveways, a detached garage, and additional street-level guest spaces. The main garage is oversized to suit an active lake lifestyle, equipped with a refrigerator, freezers, and a new ice maker—perfect for keeping ice chests ready for lake days. The additional detached garage and storage shed ensure you'll never run out of space. Further amenities include a Generac generator, a 1,000-gallon underground propane tank, and PVEC fiber internet, delivering both comfort and convenience.
Why wait for new construction when this turnkey masterpiece awaits? Move right in and begin enjoying the ultimate lake life. Low HOA dues ($130 annually) cover access to the community clubhouse and private marina. Discover why Norris Shores is known for its tight-knit community and unparalleled natural beauty, perfect for lake enthusiasts and luxury seekers alike.
No STRs. For further details, visit the Norris Shores HOA website at http://www.norrisshores.com/default.php
Buyer and buyer's agent to verify all information independently.
Location
State TN
County Union County - 25
Area 2.95
Rooms
Family Room Yes
Other Rooms Basement Rec Room, LaundryUtility, Workshop, Bedroom Main Level, Extra Storage, Office, Family Room, Mstr Bedroom Main Level
Basement Finished, Partially Finished, Plumbed, Slab, Walkout
Dining Room Breakfast Bar
Interior
Interior Features Dry Bar, Island in Kitchen, Pantry, Walk-In Closet(s), Breakfast Bar, Eat-in Kitchen
Heating Central, Heat Pump, Propane, Electric
Cooling Central Cooling, Ceiling Fan(s)
Flooring Laminate, Hardwood, Tile
Fireplaces Type None
Window Features Drapes
Appliance Backup Generator, Dishwasher, Disposal, Dryer, Microwave, Range, Refrigerator, Self Cleaning Oven, Smoke Detector, Washer
Heat Source Central, Heat Pump, Propane, Electric
Laundry true
Exterior
Exterior Feature Windows - Insulated, Patio, Prof Landscaped, Deck, Cable Available (TV Only), Dock
Parking Features Garage Door Opener, Attached, Detached, Main Level, Off-Street Parking, Other
Garage Spaces 3.0
Garage Description Attached, Detached, Garage Door Opener, Main Level, Off-Street Parking, Other, Attached
Amenities Available Clubhouse, Recreation Facilities
View Mountain View, Country Setting, Wooded, Lake
Porch true
Total Parking Spaces 3
Garage Yes
Building
Lot Description Waterfront Access, Lakefront, Wooded, Current Dock Permit on File
Faces Directions to Sharps Chapel, Norris Shores: From Knoxville: Hwy 33 north over Veterans Bridge and left onto Sharps Chapel Rd. Travel approximately 5.7 miles and veer left at the stop sign onto Big Valley Rd. Continue forward and you will see the sign into the Sunset Bay community as the road changes to Russell Brothers Rd. Travel approx. 3.3 Miles and turn left onto Kite Pass. At the stop sign, turn left onto Lakeview Drive. Property will be on your right. GPS works well to the address. Sign on the property.
Sewer Septic Tank
Water Other
Architectural Style Craftsman, Traditional
Additional Building Storage, Workshop
Structure Type Brick,Block,Frame,Other
Schools
Middle Schools H Maynard
High Schools Union County
Others
HOA Fee Include Some Amenities
Restrictions Yes
Tax ID 040 093.00
Energy Description Electric, Propane
Read Less
Want to know what your home might be worth? Contact us for a FREE valuation!

Our team is ready to help you sell your home for the highest possible price ASAP





