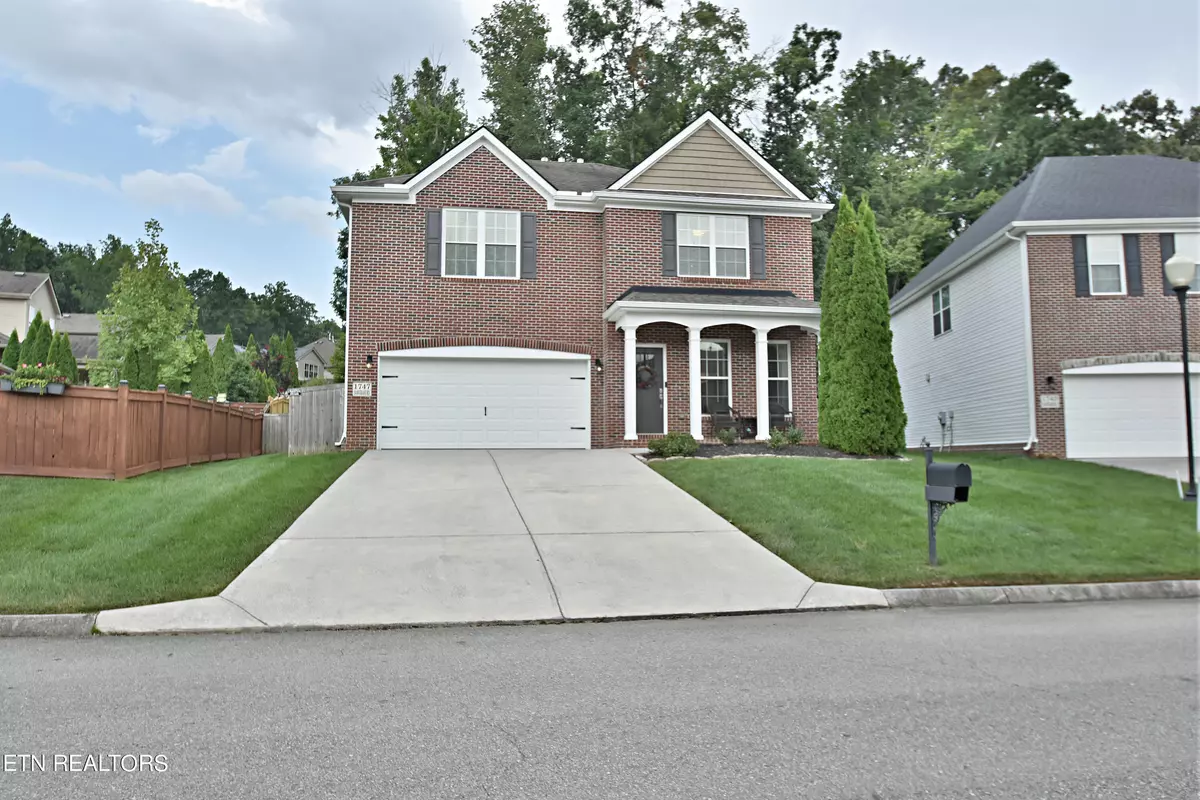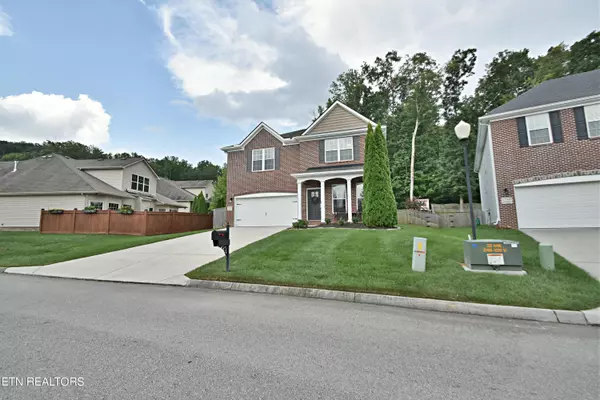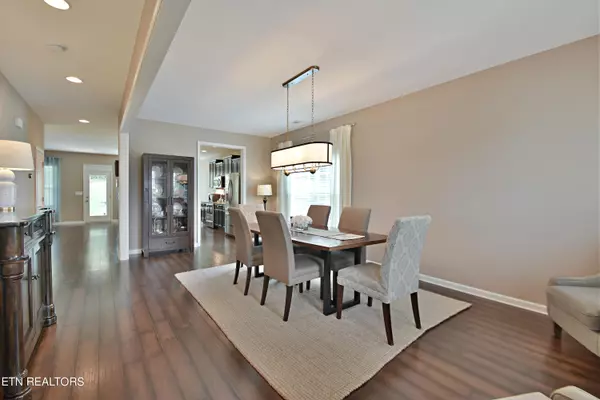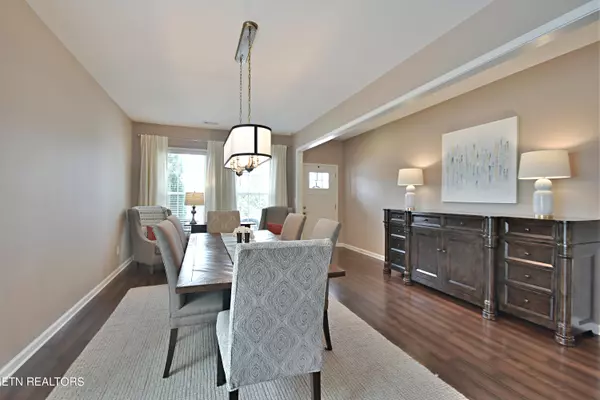$582,000
$599,900
3.0%For more information regarding the value of a property, please contact us for a free consultation.
1747 Sawgrass Rd Knoxville, TN 37922
4 Beds
3 Baths
2,966 SqFt
Key Details
Sold Price $582,000
Property Type Single Family Home
Sub Type Residential
Listing Status Sold
Purchase Type For Sale
Square Footage 2,966 sqft
Price per Sqft $196
Subdivision Falcon Pointe Unit 3 Resub
MLS Listing ID 1271567
Sold Date 12/10/24
Style Traditional
Bedrooms 4
Full Baths 2
Half Baths 1
HOA Fees $41/ann
Originating Board East Tennessee REALTORS® MLS
Year Built 2015
Lot Size 8,712 Sqft
Acres 0.2
Lot Dimensions 50.18 X 129.99 X IRR
Property Description
*Seller will pay $5,000 towards Buyer's closing costs.* Situated in a vibrant, family-friendly neighborhood with access to a fantastic community pool, this exceptional two-story home is designed for ultimate comfort and enjoyment. The open-concept floor plan effortlessly connects the dining and living areas, creating a spacious and fluid living environment. The chef's kitchen stands out with its stainless steel appliances, upgraded granite countertops, oversized cabinets, and stylish recessed lighting. Elegant wainscoting in the eat-in kitchen enhances its appeal, making it an ideal space for family gatherings and entertaining. Upstairs, you'll find a welcoming bonus room and a luxurious master suite featuring a large closet and a spa-like bathroom. The second floor also includes three additional bedrooms and the conveniently located laundry room. The backyard offers a private retreat with a covered patio, raised flower beds, and a fully fenced area that's perfect for kids and pets alike.
Location
State TN
County Knox County - 1
Area 0.2
Rooms
Family Room Yes
Other Rooms LaundryUtility, Extra Storage, Family Room
Basement Slab
Dining Room Eat-in Kitchen, Formal Dining Area
Interior
Interior Features Island in Kitchen, Pantry, Walk-In Closet(s), Eat-in Kitchen
Heating Central, Natural Gas, Electric
Cooling Central Cooling, Ceiling Fan(s)
Flooring Laminate, Carpet, Vinyl, Tile
Fireplaces Type None
Appliance Dishwasher, Disposal, Microwave, Range, Security Alarm, Self Cleaning Oven, Smoke Detector
Heat Source Central, Natural Gas, Electric
Laundry true
Exterior
Exterior Feature Windows - Vinyl, Windows - Insulated, Patio, Porch - Covered
Parking Features Garage Door Opener, Attached, Main Level
Garage Spaces 2.0
Garage Description Attached, Garage Door Opener, Main Level, Attached
Pool true
Community Features Sidewalks
Amenities Available Clubhouse, Pool
View Country Setting
Porch true
Total Parking Spaces 2
Garage Yes
Building
Lot Description Level
Faces Ebenezer Road to Right onto Westland for 3.5 miles to Right onto S Northshore Drive for 1.4 miles, at the traffic circle continue straight onto S Northshore for 2.8 miles, at next traffic circle continue straight onto S Northshore for 0.6 miles to Sailpointe Lane/Sawgrass Road to Left onto Falcon Pointe. At the traffic circle take the 3rd exit onto Sailpointe Lane, turn right on Sawgrass Rd. Home will be on the Right. Sign on Property.
Sewer Public Sewer
Water Public
Architectural Style Traditional
Structure Type Vinyl Siding,Brick,Block,Frame
Others
HOA Fee Include Trash
Restrictions Yes
Tax ID 169FF00707
Energy Description Electric, Gas(Natural)
Read Less
Want to know what your home might be worth? Contact us for a FREE valuation!

Our team is ready to help you sell your home for the highest possible price ASAP





