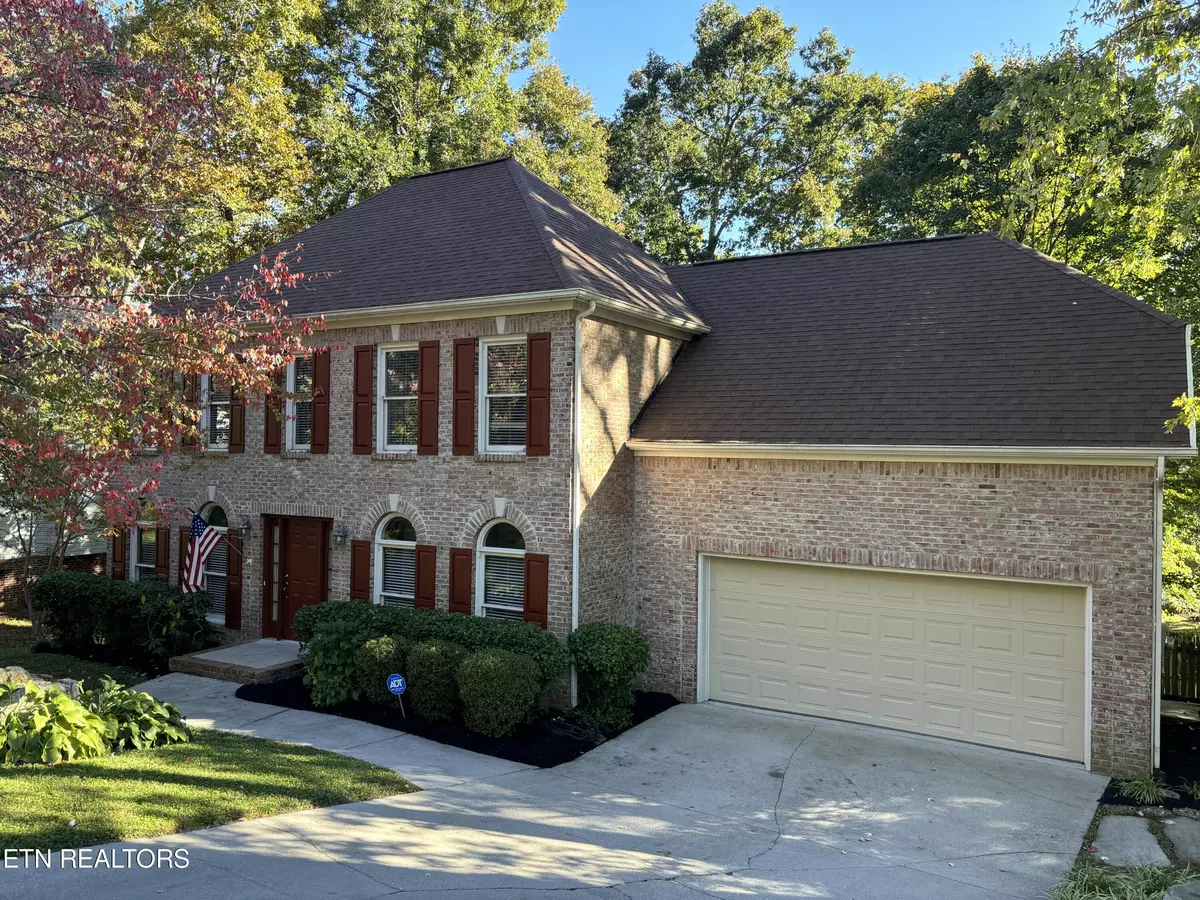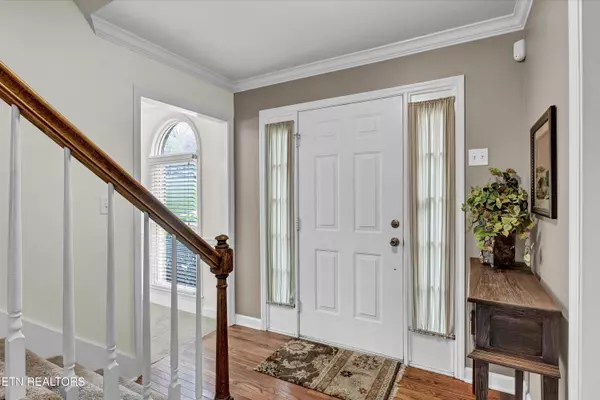$455,000
$457,000
0.4%For more information regarding the value of a property, please contact us for a free consultation.
1316 Judy Reagan LN Knoxville, TN 37931
3 Beds
3 Baths
2,453 SqFt
Key Details
Sold Price $455,000
Property Type Single Family Home
Sub Type Residential
Listing Status Sold
Purchase Type For Sale
Square Footage 2,453 sqft
Price per Sqft $185
Subdivision Hawks Landing
MLS Listing ID 1280063
Sold Date 12/10/24
Style Traditional
Bedrooms 3
Full Baths 2
Half Baths 1
Originating Board East Tennessee REALTORS® MLS
Year Built 1993
Lot Size 9,583 Sqft
Acres 0.22
Lot Dimensions 80x120xIRR
Property Description
Classic 2-story home conveniently located in west Knoxville close to restaurants & shopping. Main level boasts living room, dining room, 1/2 bath, family room with fireplace and entrance to deck that overlooks backyard. The living areas have a natural flow while also providing privacy when needed. The eat-in kitchen has large pantry, island and convenient back staircase. Primary Suite is on the 2nd floor with walk-in closets, dual vanities, jetted tub and walk-in shower. The 2nd floor also has 2 additional bedrooms & bathroom, laundry room and large bonus room. The location is perfect whether work is to the east, west or north to Oak Ridge. Exterior maintenance recently completed, including gutters professionally cleaned.
Location
State TN
County Knox County - 1
Area 0.22
Rooms
Family Room Yes
Other Rooms LaundryUtility, Extra Storage, Family Room
Basement Crawl Space
Dining Room Eat-in Kitchen, Formal Dining Area
Interior
Interior Features Island in Kitchen, Pantry, Walk-In Closet(s), Eat-in Kitchen
Heating Central, Natural Gas, Electric
Cooling Central Cooling, Ceiling Fan(s)
Flooring Carpet, Hardwood, Vinyl
Fireplaces Number 1
Fireplaces Type Brick, Gas Log
Appliance Dishwasher, Disposal, Microwave, Range, Refrigerator, Security Alarm, Self Cleaning Oven
Heat Source Central, Natural Gas, Electric
Laundry true
Exterior
Exterior Feature Windows - Bay, Windows - Wood, Fence - Wood, Fenced - Yard, Prof Landscaped, Deck
Parking Features Garage Door Opener, Attached, Main Level
Garage Spaces 2.0
Garage Description Attached, Garage Door Opener, Main Level, Attached
Total Parking Spaces 2
Garage Yes
Building
Lot Description Wooded
Faces Middlebrook to Joe Hinton. *Right into subdivision on Hawks Landing Dr. *Left on Ila Perdue Dr. *Right on Judy Reagan Ln. *Home on the right
Sewer Public Sewer
Water Public
Architectural Style Traditional
Structure Type Block,Brick
Schools
Middle Schools Karns
High Schools Hardin Valley Academy
Others
Restrictions Yes
Tax ID 105EH015
Energy Description Electric, Gas(Natural)
Read Less
Want to know what your home might be worth? Contact us for a FREE valuation!

Our team is ready to help you sell your home for the highest possible price ASAP





