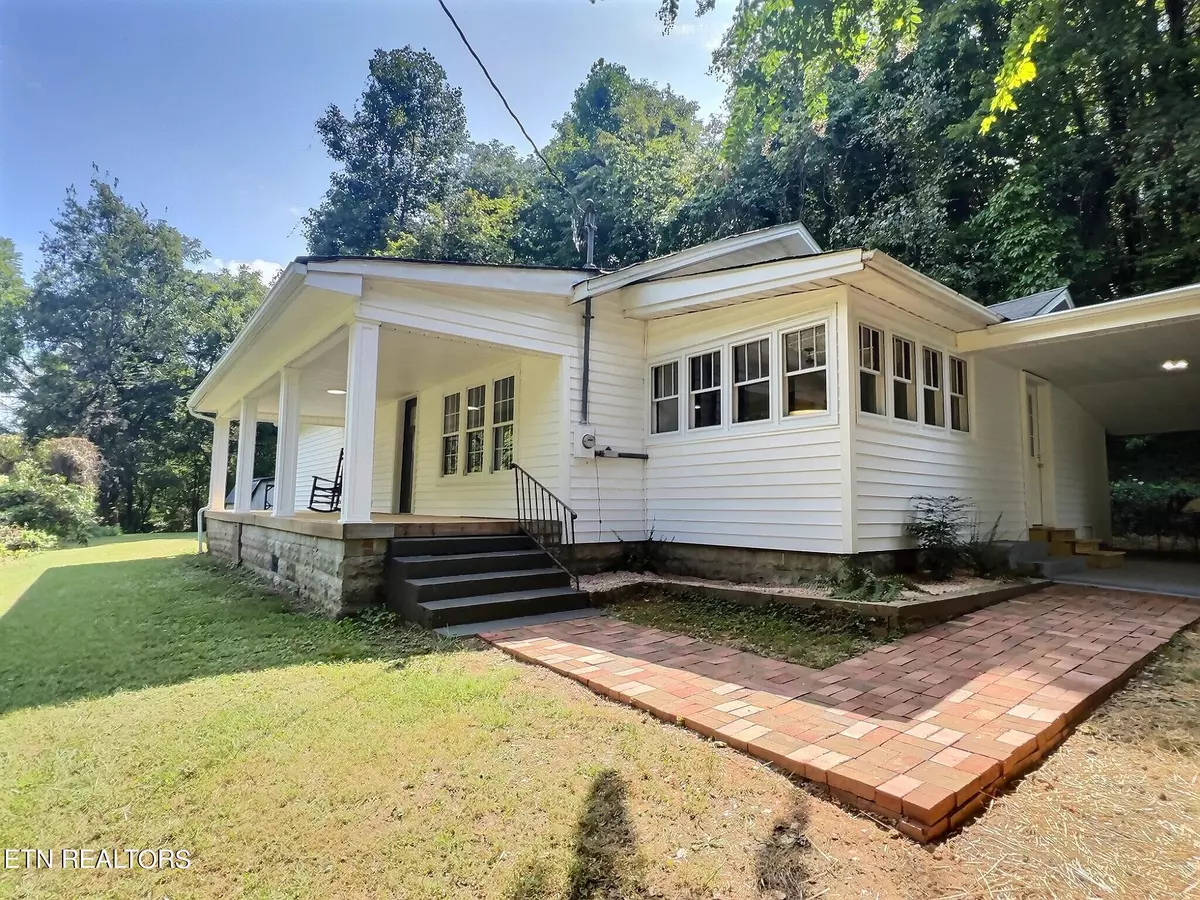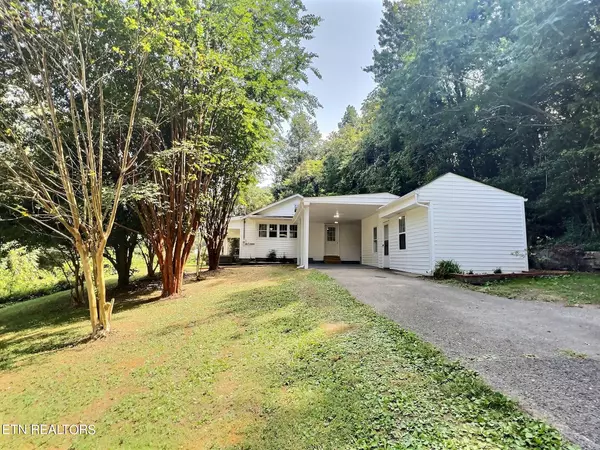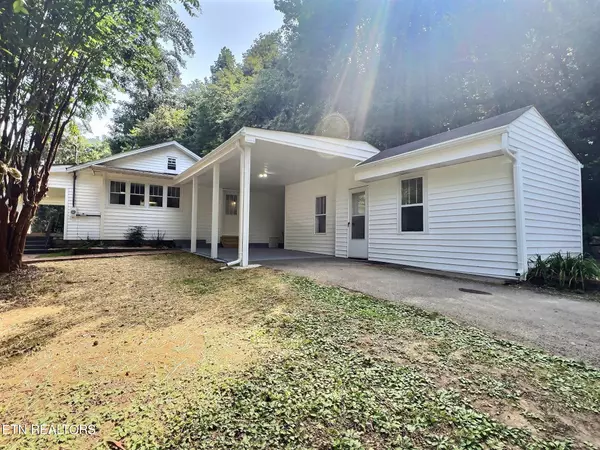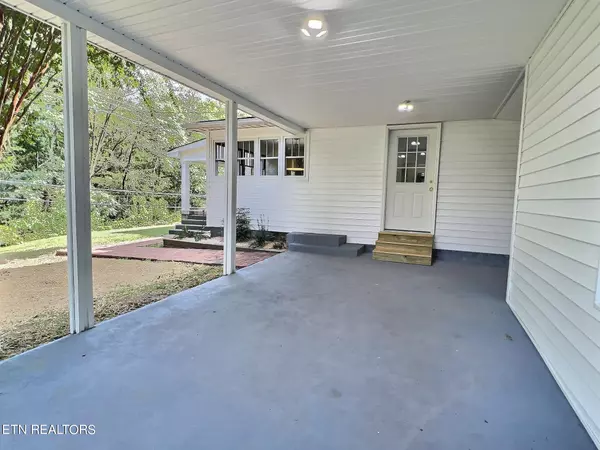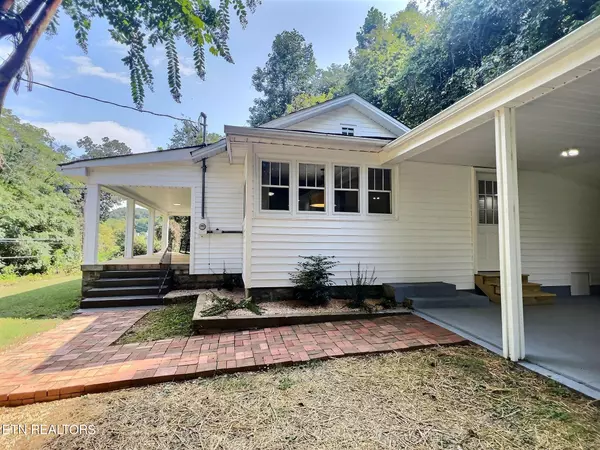$315,000
$325,000
3.1%For more information regarding the value of a property, please contact us for a free consultation.
1191 Lake City Hwy Clinton, TN 37716
3 Beds
1 Bath
1,407 SqFt
Key Details
Sold Price $315,000
Property Type Single Family Home
Sub Type Residential
Listing Status Sold
Purchase Type For Sale
Square Footage 1,407 sqft
Price per Sqft $223
MLS Listing ID 1277644
Sold Date 12/18/24
Style Traditional
Bedrooms 3
Full Baths 1
Originating Board East Tennessee REALTORS® MLS
Year Built 1937
Lot Size 1.860 Acres
Acres 1.86
Property Description
3.32 acres featuring a new construction renovation down to the studs with bonus land that features a private paved driveway, septic, and utilities just waiting for a home, trailer, work shop, etc. This one level rancher has new home amenities with keeping the old farm house charm. Refinished original hardwood flooring and a beautiful rich, dark wood corner windows in the dining room giving a beautiful balance to the dark quartz and new kitchen cabinetry. This home has a long list of new including plumbing plus new water lines and drains, all new wiring, new sheetrock, brand new septic tank, new HVAC duct work, and so much more. On top of everything else listed, there's a 218 sq. ft. workshop with electric that can be used for hobbies storage in addition to the storage shed. This one is a definite must see!
Location
State TN
County Anderson County - 30
Area 1.86
Rooms
Other Rooms LaundryUtility, Workshop, Bedroom Main Level, Extra Storage, Mstr Bedroom Main Level
Basement Crawl Space
Dining Room Eat-in Kitchen, Formal Dining Area
Interior
Interior Features Island in Kitchen, Pantry, Walk-In Closet(s), Eat-in Kitchen
Heating Central, Natural Gas, Electric
Cooling Central Cooling, Ceiling Fan(s)
Flooring Hardwood, Tile
Fireplaces Type None
Appliance Dishwasher, Disposal, Microwave, Range, Refrigerator, Smoke Detector
Heat Source Central, Natural Gas, Electric
Laundry true
Exterior
Exterior Feature Windows - Vinyl, Fence - Wood, Patio, Porch - Covered, Prof Landscaped
Parking Features Main Level, Off-Street Parking
Carport Spaces 2
Garage Description Main Level, Off-Street Parking
View Mountain View
Porch true
Garage No
Building
Lot Description Wooded, Irregular Lot
Faces From I-75 take exit 122 towards Clinton. Head towards Clinton on 61 for approximately 6 miles. Take a right on Longmire Rd. At the stop sign make a right onto Hwy 25 W for approximately 3 miles. Home sits on the left. Sign is in the yard.
Sewer Septic Tank
Water Public
Architectural Style Traditional
Additional Building Workshop
Structure Type Vinyl Siding,Brick
Others
Restrictions No
Tax ID 065 120.00
Energy Description Electric, Gas(Natural)
Read Less
Want to know what your home might be worth? Contact us for a FREE valuation!

Our team is ready to help you sell your home for the highest possible price ASAP

