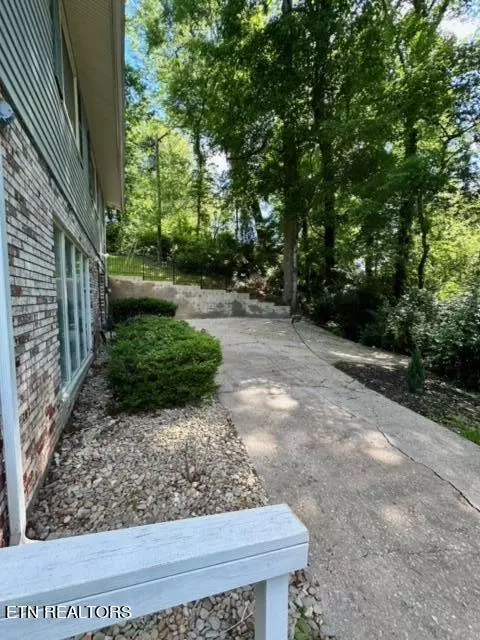$320,000
$359,900
11.1%For more information regarding the value of a property, please contact us for a free consultation.
5410 Bellwood LN Knoxville, TN 37918
3 Beds
3 Baths
3,052 SqFt
Key Details
Sold Price $320,000
Property Type Single Family Home
Sub Type Residential
Listing Status Sold
Purchase Type For Sale
Square Footage 3,052 sqft
Price per Sqft $104
Subdivision Harrill Hgts Unit 1
MLS Listing ID 1262579
Sold Date 12/09/24
Style Traditional
Bedrooms 3
Full Baths 2
Half Baths 1
Originating Board East Tennessee REALTORS® MLS
Year Built 1957
Lot Size 0.650 Acres
Acres 0.65
Property Description
Welcome to your new home nestled in a desirable Fountain City neighborhood. Enjoy the convenience of city living, while surrounded by nature and privacy.
This spacious 2 story has tons of natural light, an oversized living room with a wood burning fireplace, a den, 3 bedrooms, 3 full baths and tons of extra storage!
The basement has a large finished space perfect for a work-out area, hobby room, or work shop.
Homeowner has had installed new retaining wall, drainage system, 200 amp meter box, and back concrete porch
(See Documents for Scope of Work completed) Buyer to verify square footage
Location
State TN
County Knox County - 1
Area 0.65
Rooms
Other Rooms Basement Rec Room, LaundryUtility, Extra Storage
Basement Finished, Walkout
Dining Room Eat-in Kitchen, Formal Dining Area
Interior
Interior Features Eat-in Kitchen
Heating Central, Natural Gas, Baseboard, Electric
Cooling Central Cooling
Flooring Laminate, Carpet, Vinyl
Fireplaces Number 1
Fireplaces Type Brick, Wood Burning
Appliance Dishwasher, Range
Heat Source Central, Natural Gas, Baseboard, Electric
Laundry true
Exterior
Exterior Feature Patio
Parking Features Side/Rear Entry, Off-Street Parking
Garage Spaces 1.0
Garage Description SideRear Entry, Off-Street Parking
View Country Setting, Wooded
Porch true
Total Parking Spaces 1
Garage Yes
Building
Lot Description Cul-De-Sac, Wooded, Irregular Lot, Rolling Slope
Faces Go north on Broadway to Tazewell Pike to left on Briercliff Road to right on Terrace View Drive to left on Bellwood Lane to cul-de-sac. Sign in yard.
Sewer Public Sewer
Water Public
Architectural Style Traditional
Structure Type Vinyl Siding,Brick
Others
Restrictions Yes
Tax ID 049PA024
Energy Description Electric, Gas(Natural)
Read Less
Want to know what your home might be worth? Contact us for a FREE valuation!

Our team is ready to help you sell your home for the highest possible price ASAP





