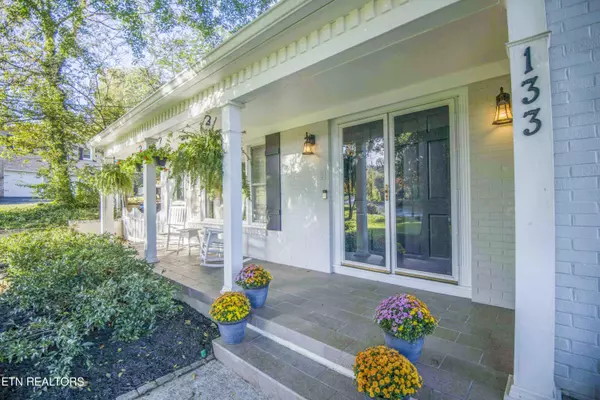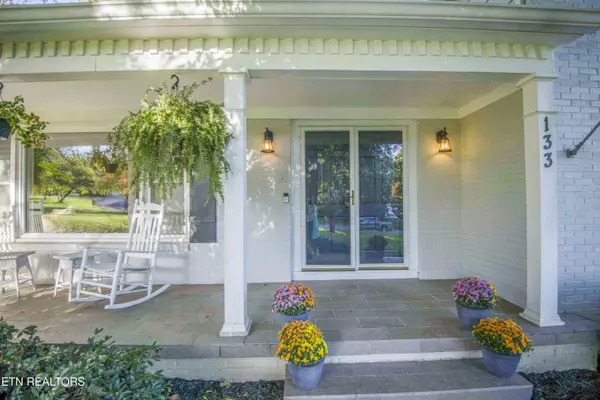$625,000
$649,000
3.7%For more information regarding the value of a property, please contact us for a free consultation.
133 Suffolk DR Knoxville, TN 37922
4 Beds
3 Baths
2,948 SqFt
Key Details
Sold Price $625,000
Property Type Single Family Home
Sub Type Residential
Listing Status Sold
Purchase Type For Sale
Square Footage 2,948 sqft
Price per Sqft $212
Subdivision Sevenoaks
MLS Listing ID 1278965
Sold Date 12/06/24
Style Traditional
Bedrooms 4
Full Baths 3
Originating Board East Tennessee REALTORS® MLS
Year Built 1965
Lot Size 0.410 Acres
Acres 0.41
Lot Dimensions 118x161xIRR
Property Description
Welcome to this exquisite real estate gem nestled in one of West Knoxville's most sought-after neighborhoods. Location, location describes this property, which offers the perfect blend of convenience and comfort. . With 4 bedrooms and 3 bathrooms, this home is spacious and functional that caters to both family living and entertaining guests. A kitchen with modern amenities leads you to a cozy den area to unwind and relax. A huge multiple purpose room! Screen in porch for those lazy East Tennessee evenings. Open house 2-4 pm on Siunday 10/13!
Location
State TN
County Knox County - 1
Area 0.41
Rooms
Family Room Yes
Other Rooms Basement Rec Room, LaundryUtility, Sunroom, Extra Storage, Family Room
Basement Finished, Slab, Walkout
Interior
Interior Features Island in Kitchen, Pantry
Heating Central, Natural Gas, Electric
Cooling Central Cooling, Ceiling Fan(s)
Flooring Carpet, Hardwood, Tile
Fireplaces Number 1
Fireplaces Type Masonry, Wood Burning
Appliance Dishwasher, Disposal, Microwave, Range, Refrigerator, Self Cleaning Oven, Smoke Detector
Heat Source Central, Natural Gas, Electric
Laundry true
Exterior
Exterior Feature Windows - Vinyl, Windows - Insulated, Fence - Wood, Patio, Porch - Covered, Porch - Screened, Doors - Storm, Doors - Energy Star
Parking Features Garage Door Opener, Attached, Side/Rear Entry, Main Level
Garage Description Attached, SideRear Entry, Garage Door Opener, Main Level, Attached
View City
Porch true
Garage No
Building
Lot Description Level
Faces Kingston Pk to Suffolk Dr
Sewer Public Sewer
Water Public
Architectural Style Traditional
Additional Building Storage
Structure Type Brick,Other
Schools
Middle Schools West Valley
High Schools Bearden
Others
Restrictions No
Energy Description Electric, Gas(Natural)
Read Less
Want to know what your home might be worth? Contact us for a FREE valuation!

Our team is ready to help you sell your home for the highest possible price ASAP





