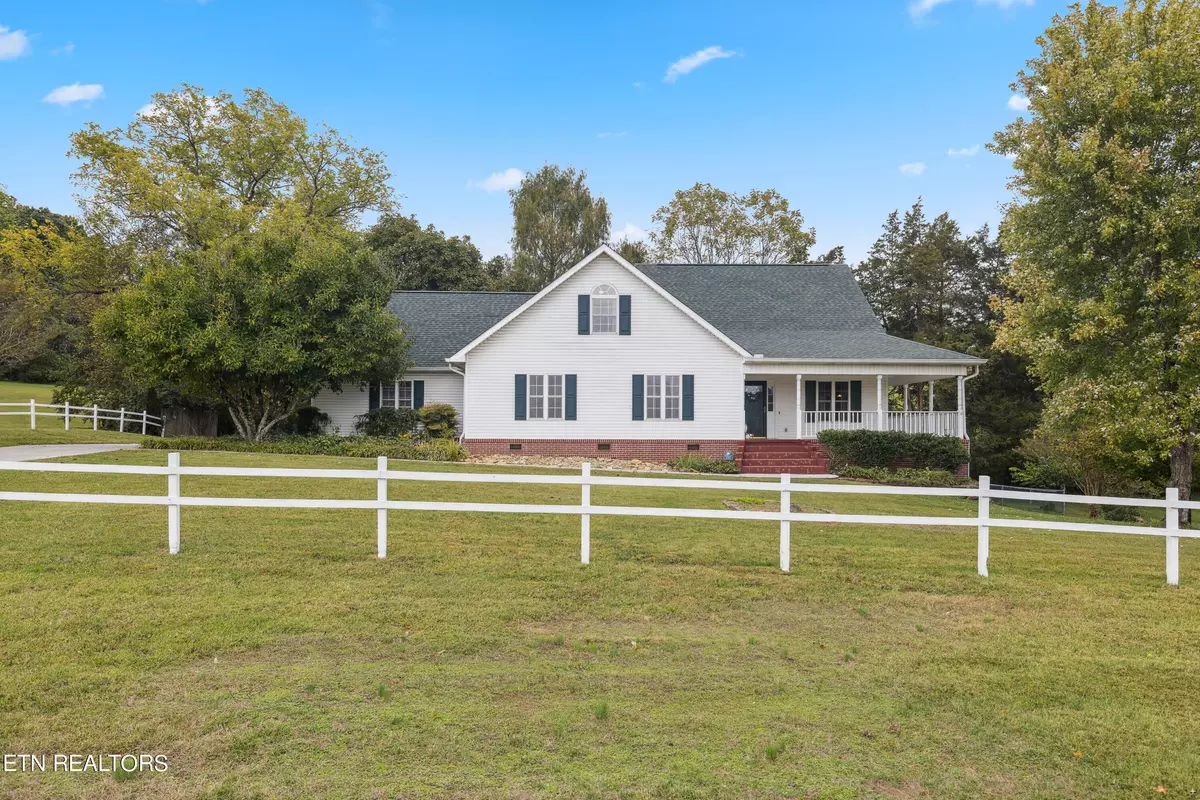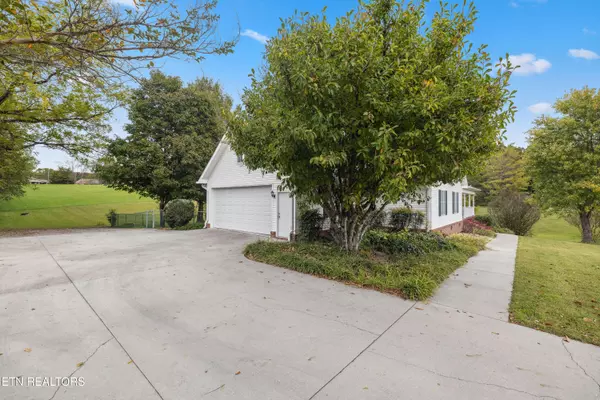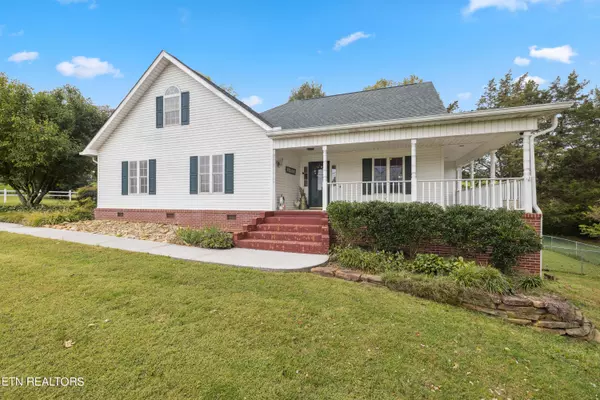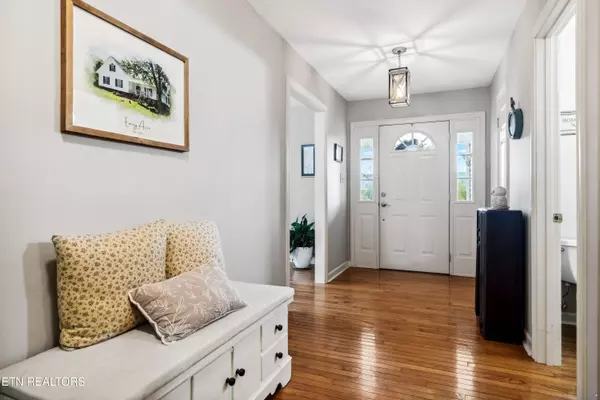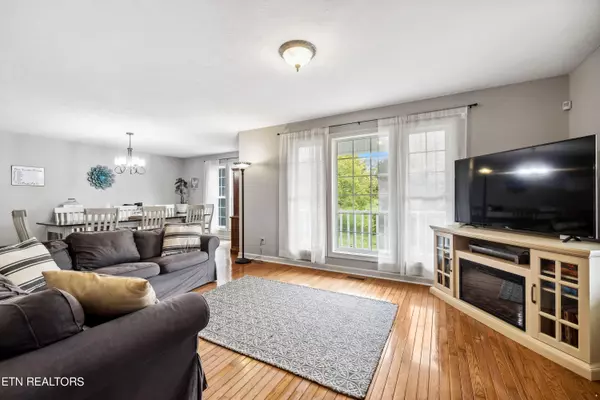$590,000
$600,000
1.7%For more information regarding the value of a property, please contact us for a free consultation.
2217 Emory Rd Knoxville, TN 37938
5 Beds
4 Baths
3,301 SqFt
Key Details
Sold Price $590,000
Property Type Single Family Home
Sub Type Residential
Listing Status Sold
Purchase Type For Sale
Square Footage 3,301 sqft
Price per Sqft $178
Subdivision Billy Wallace Property
MLS Listing ID 1280313
Sold Date 12/06/24
Style Traditional
Bedrooms 5
Full Baths 3
Half Baths 1
Originating Board East Tennessee REALTORS® MLS
Year Built 1998
Lot Size 1.000 Acres
Acres 1.0
Property Description
Spacious Home for the Whole Family! This impressive 3,301 sqft residence offers 5 bedrooms and 3.5 baths, with a thoughtfully designed layout that includes a living room off the kitchen, a family room on the main floor, and a large bonus room upstairs. The main floor includes the primary bedroom, along with two more bedrooms, one of which is handicap accessible with a walk-in shower and widened hallways. Enjoy outdoor gatherings on the charming covered front porch or the expansive back deck. The large basement features a full bath and workshop, perfect for additional space and projects. Recent updates include new carpet, gutter guards and new bathroom vents. The surrounding property has deep historical roots, with ancestors settling here in 1804. A permanent conservation easement across the street ensures lasting privacy and tranquility.
Location
State TN
County Knox County - 1
Area 1.0
Rooms
Family Room Yes
Other Rooms LaundryUtility, DenStudy, Workshop, Extra Storage, Family Room, Mstr Bedroom Main Level
Basement Crawl Space, Plumbed, Slab, Unfinished, Walkout
Dining Room Formal Dining Area
Interior
Interior Features Pantry, Walk-In Closet(s), Eat-in Kitchen
Heating Central, Natural Gas, Electric
Cooling Ceiling Fan(s)
Flooring Laminate, Carpet, Hardwood
Fireplaces Number 1
Fireplaces Type Brick, Gas Log
Appliance Dishwasher, Disposal, Dryer, Gas Stove, Microwave, Range, Refrigerator, Self Cleaning Oven, Smoke Detector, Washer
Heat Source Central, Natural Gas, Electric
Laundry true
Exterior
Exterior Feature Porch - Covered, Fence - Chain, Deck
Parking Features Main Level
Garage Spaces 2.0
Garage Description Main Level
Community Features Sidewalks
Total Parking Spaces 2
Garage Yes
Building
Lot Description Level
Faces 75 North to Exit 113 for Emory Rd. (R) on Emory rd to the house on the left past Brickey Elementary School
Sewer Public Sewer
Water Public
Architectural Style Traditional
Structure Type Vinyl Siding,Block,Brick
Schools
Middle Schools Halls
High Schools Halls
Others
Restrictions No
Tax ID 037 22708
Energy Description Electric, Gas(Natural)
Read Less
Want to know what your home might be worth? Contact us for a FREE valuation!

Our team is ready to help you sell your home for the highest possible price ASAP

