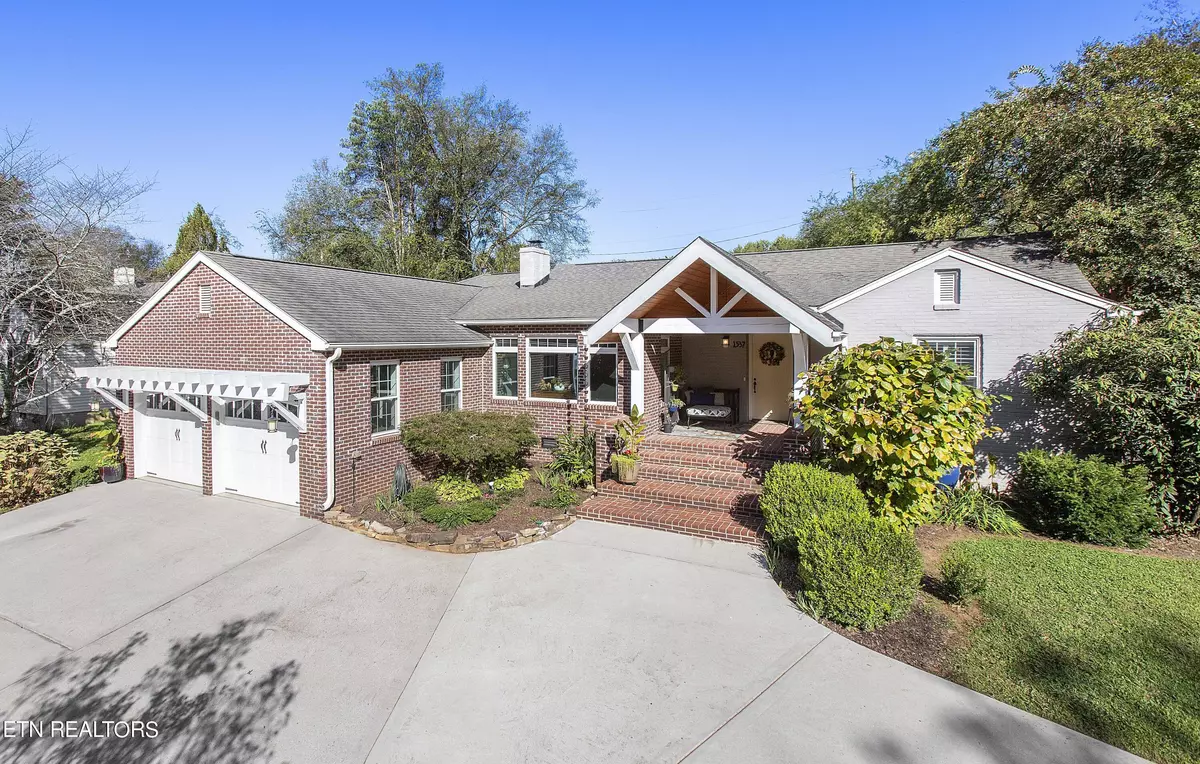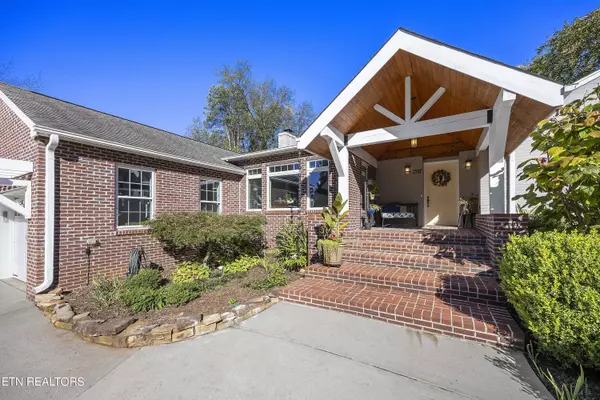$925,000
$899,000
2.9%For more information regarding the value of a property, please contact us for a free consultation.
1537 Southgate Rd Knoxville, TN 37919
3 Beds
2 Baths
2,188 SqFt
Key Details
Sold Price $925,000
Property Type Single Family Home
Sub Type Residential
Listing Status Sold
Purchase Type For Sale
Square Footage 2,188 sqft
Price per Sqft $422
Subdivision Sequoyah Hills
MLS Listing ID 1279377
Sold Date 12/06/24
Style Traditional
Bedrooms 3
Full Baths 2
Originating Board East Tennessee REALTORS® MLS
Year Built 1947
Lot Size 0.320 Acres
Acres 0.32
Lot Dimensions 90.66 X 166 X IRR
Property Description
This one will cause you to pause-- Overlooks Cherokee Blvd, a private and flat backyard, a new Kitchen, a gracious and separate Primary Suite, a 2-Car, deep Garage, an Office/Study and Laundry Room. And don't overlook the circle Driveway, a considerable Front Porch, a sunroom addition to the Family Room all presented in an idyllic Sequoyah charming cottage! In 2010 this owner added the Primary Suite, Garage, Driveway, front Sunroom area to the Family Room and Front Porch to the original 1947 build. They used the cedar plank flooring found in the attic in the Primary Suite. Mark Heinz, local architect known for his appreciation of older homes and designs, designed the addition and brilliantly married the addition to the original home. When you tour this home, you will experience one seamlessly designed home that will pull at your heart strings! Schedule your tour today! Buyer to verify square footage and all other info. Offers must include a preapproval letter or proof of funds. In all offers please give the Seller until Friday, Oct 18, 6 pm to respond. The Seller may make a decision before this time period. Thank you!
https://galleries.vidflow.co/jecd3ovr
Location
State TN
County Knox County - 1
Area 0.32
Rooms
Other Rooms LaundryUtility, DenStudy, Bedroom Main Level, Extra Storage, Office
Basement Crawl Space
Dining Room Formal Dining Area
Interior
Interior Features Island in Kitchen, Pantry, Walk-In Closet(s)
Heating Central, Natural Gas, Electric
Cooling Central Cooling
Flooring Laminate, Hardwood, Tile
Fireplaces Number 2
Fireplaces Type Brick, Wood Burning, Gas Log
Appliance Dishwasher, Microwave, Range, Refrigerator
Heat Source Central, Natural Gas, Electric
Laundry true
Exterior
Exterior Feature Windows - Insulated, Fence - Wood, Fenced - Yard, Patio, Porch - Covered, Prof Landscaped
Parking Features Garage Door Opener, Other, Attached, Off-Street Parking
Garage Spaces 2.0
Garage Description Attached, Garage Door Opener, Off-Street Parking, Attached
Amenities Available Playground, Other
View Other
Porch true
Total Parking Spaces 2
Garage Yes
Building
Faces GPS is accurate. Kingston Pike to Scenic Drive; Stay on Scenic as it turns into Southgate Road at Sequoyah Elementary School. Property is on the Right at the end of Southgate Rd one house away from Cherokee Blvd. Large circle driveway with sign in yard.
Sewer Public Sewer
Water Public
Architectural Style Traditional
Structure Type Brick
Schools
Middle Schools Bearden
High Schools West
Others
Restrictions Yes
Tax ID 121EC016
Energy Description Electric, Gas(Natural)
Acceptable Financing New Loan, Cash, Conventional
Listing Terms New Loan, Cash, Conventional
Read Less
Want to know what your home might be worth? Contact us for a FREE valuation!

Our team is ready to help you sell your home for the highest possible price ASAP





