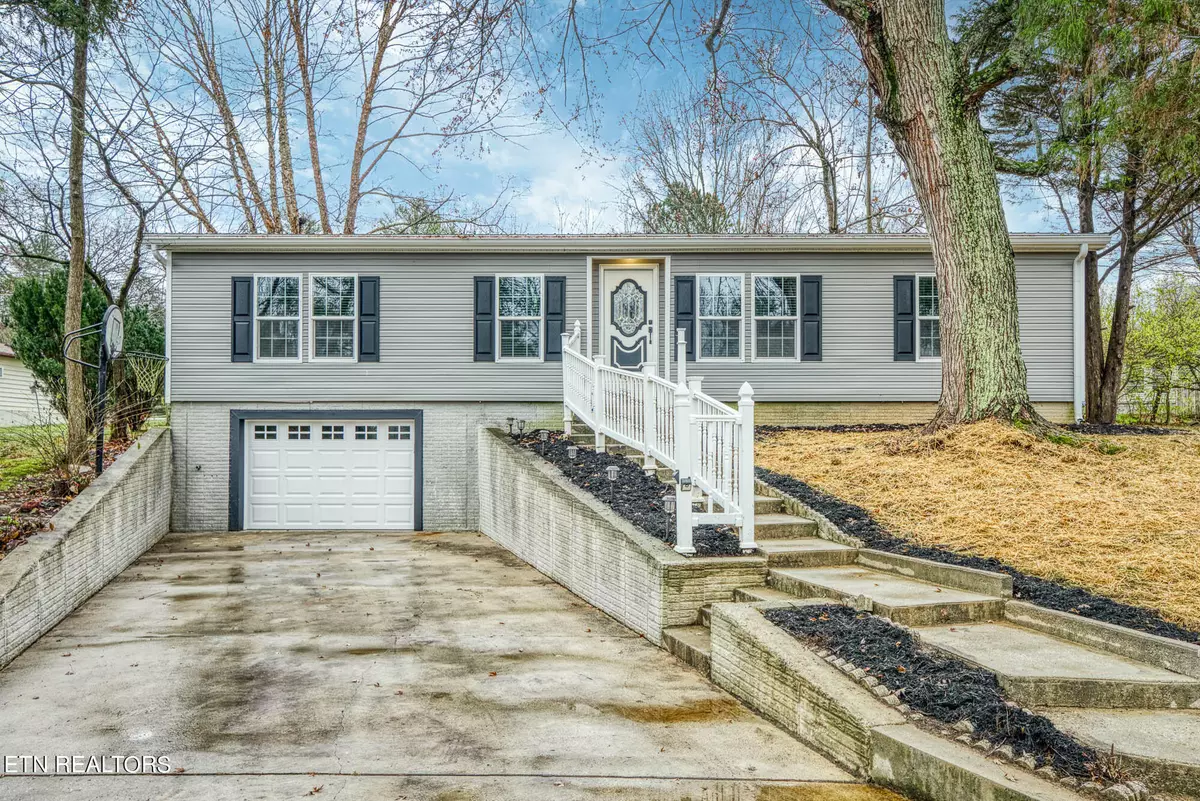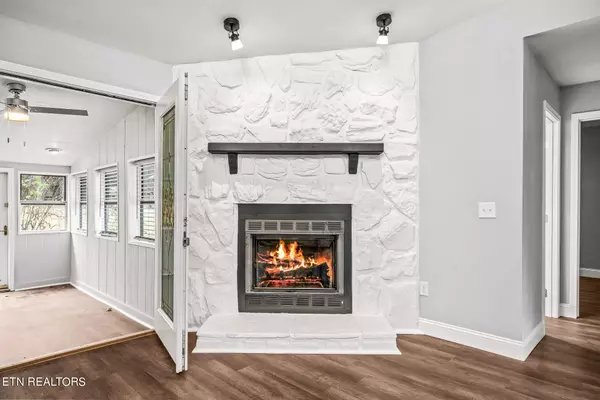$200,000
$229,000
12.7%For more information regarding the value of a property, please contact us for a free consultation.
260 Rugby Rd Crossville, TN 38558
2 Beds
2 Baths
1,572 SqFt
Key Details
Sold Price $200,000
Property Type Single Family Home
Sub Type Residential
Listing Status Sold
Purchase Type For Sale
Square Footage 1,572 sqft
Price per Sqft $127
Subdivision Wilshire
MLS Listing ID 1274099
Sold Date 12/06/24
Style Double Wide,Manufactured,Traditional
Bedrooms 2
Full Baths 2
HOA Fees $82/mo
Originating Board East Tennessee REALTORS® MLS
Year Built 1985
Lot Size 0.260 Acres
Acres 0.26
Lot Dimensions 110x109.10
Property Description
Take a look at this NEWLY renovated home in Fairfield Glade! This beautiful manufactured home boasts a fully heated and cooled basement, less than 5 minutes away from conveniences like banking, restaurants, groceries, and a swift 10-minute drive to I-40. Outside, revel in the all NEW upgrades including a metal roof, vinyl siding, oversized gutters, and modern vinyl windows throughout (excluding the sunroom). Step inside to discover a transformed interior featuring NEW: sheetrock, electrical, plumbing, paint, light & plumbing fixtures, waterproof LVP flooring, and all-new doors and trim. Cozy up by the stone, wood-burning fireplace in the living room or explore the brand-new CUSTOM kitchen showcasing sleek cabinets, countertops, and upgrade stainless steel appliances—complete with a refrigerator! The master suite offers a full bath with NEW fixtures, tub/shower, and a vanity, while a guest bedroom, full bath, and office space provide versatile spaces for your needs. Experience year-round comfort in the sunroom with its new mini-split for heating and cooling. The home's HVAC system is only 2 years old, with a potential remaining warranty—details available upon inquiry. But wait, there's more! The basement, spanning over 1300sf, presents a versatile space perfect for a garage, workshop, or additional storage. With some new insulation, a fresh garage door, and keyless entry, the possibilities are endless. This home is move-in ready, with all the hard work already completed. Don't miss the chance to make it yours—schedule a showing today by giving us a call! For more information on the amenities at Fairfield Glade: www.fairfieldgladeresort.com *Buyer to verify all information & measurements before making an informed offer*
Location
State TN
County Cumberland County - 34
Area 0.26
Rooms
Other Rooms LaundryUtility, Sunroom, Workshop, Extra Storage, Mstr Bedroom Main Level, Split Bedroom
Basement Crawl Space, Walkout
Dining Room Formal Dining Area, Breakfast Room
Interior
Interior Features Cathedral Ceiling(s), Pantry
Heating Central, Electric
Cooling Central Cooling, Ceiling Fan(s)
Flooring Vinyl
Fireplaces Number 1
Fireplaces Type Stone, Wood Burning
Appliance Dishwasher, Microwave, Range, Refrigerator, Self Cleaning Oven, Smoke Detector
Heat Source Central, Electric
Laundry true
Exterior
Exterior Feature Windows - Vinyl, Windows - Insulated
Parking Features Garage Door Opener, Attached, Basement, Off-Street Parking
Garage Spaces 2.0
Garage Description Attached, Basement, Garage Door Opener, Off-Street Parking, Attached
Pool true
Community Features Sidewalks
Amenities Available Golf Course, Recreation Facilities, Security, Pool, Tennis Court(s), Other
View Country Setting
Total Parking Spaces 2
Garage Yes
Building
Lot Description Wooded, Golf Community, Irregular Lot, Level
Faces From I-40 @ Peavine Rd: Travel Peavine Rd towards Fairfield Glade for 6 miles. Turn LEFT onto Dartmoor Dr for 1 mile. Turn RIGHT onto Rugby Rd. House will be on the RIGHT.
Sewer Septic Tank
Water Public
Architectural Style Double Wide, Manufactured, Traditional
Structure Type Vinyl Siding,Block,Frame
Others
HOA Fee Include Fire Protection,Trash,Security,Some Amenities
Restrictions Yes
Tax ID 065J C 011.00
Energy Description Electric
Read Less
Want to know what your home might be worth? Contact us for a FREE valuation!

Our team is ready to help you sell your home for the highest possible price ASAP





