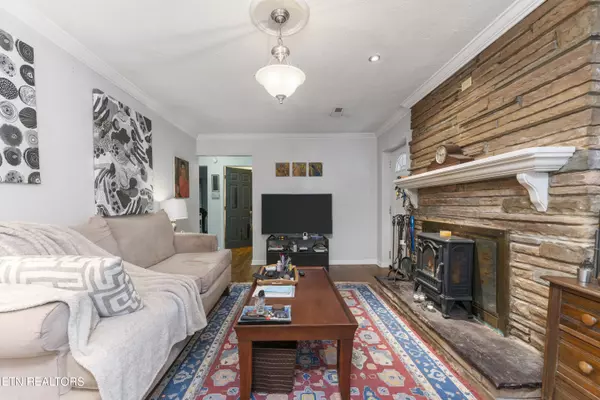$265,000
$274,909
3.6%For more information regarding the value of a property, please contact us for a free consultation.
310 Shasta DR Knoxville, TN 37912
4 Beds
1 Bath
1,654 SqFt
Key Details
Sold Price $265,000
Property Type Single Family Home
Sub Type Residential
Listing Status Sold
Purchase Type For Sale
Square Footage 1,654 sqft
Price per Sqft $160
Subdivision Wooten & Mendel
MLS Listing ID 1276771
Sold Date 12/06/24
Style Traditional
Bedrooms 4
Full Baths 1
Originating Board East Tennessee REALTORS® MLS
Year Built 1950
Lot Size 0.380 Acres
Acres 0.38
Property Description
This is a great house w/an awesome flat level fenced in lot W/ two extra storage sheds. The roof is only 4 years old, along w/the hvac system and newer kitchen appliances. The beautiful hardwood floors are all original. There is a bonus room that can be used as a great craft room, play room or for extra storage. The house is located in a very convenient location, and the bus stop is also conveniently close to the house. Come enjoy this cozy home in a quiet neighborhood and enjoy the TWO wood burning fireplaces!!
Location
State TN
County Knox County - 1
Area 0.38
Rooms
Basement None
Interior
Interior Features Eat-in Kitchen
Heating Central, Electric
Cooling Central Cooling
Flooring Hardwood, Tile
Fireplaces Number 2
Fireplaces Type Wood Burning
Appliance Dishwasher, Dryer, Microwave, Range, Refrigerator, Smoke Detector, Washer
Heat Source Central, Electric
Exterior
Exterior Feature Fenced - Yard, Porch - Covered
Garage Spaces 1.0
Total Parking Spaces 1
Garage Yes
Building
Lot Description Level
Faces Off Merchants Dr. turn right onto Central Ave Pike then turn left onto Shasta Dr, house will be on right.
Sewer Public Sewer
Water Public
Architectural Style Traditional
Additional Building Storage
Structure Type Brick
Others
Restrictions No
Tax ID 068LD044
Energy Description Electric
Read Less
Want to know what your home might be worth? Contact us for a FREE valuation!

Our team is ready to help you sell your home for the highest possible price ASAP





