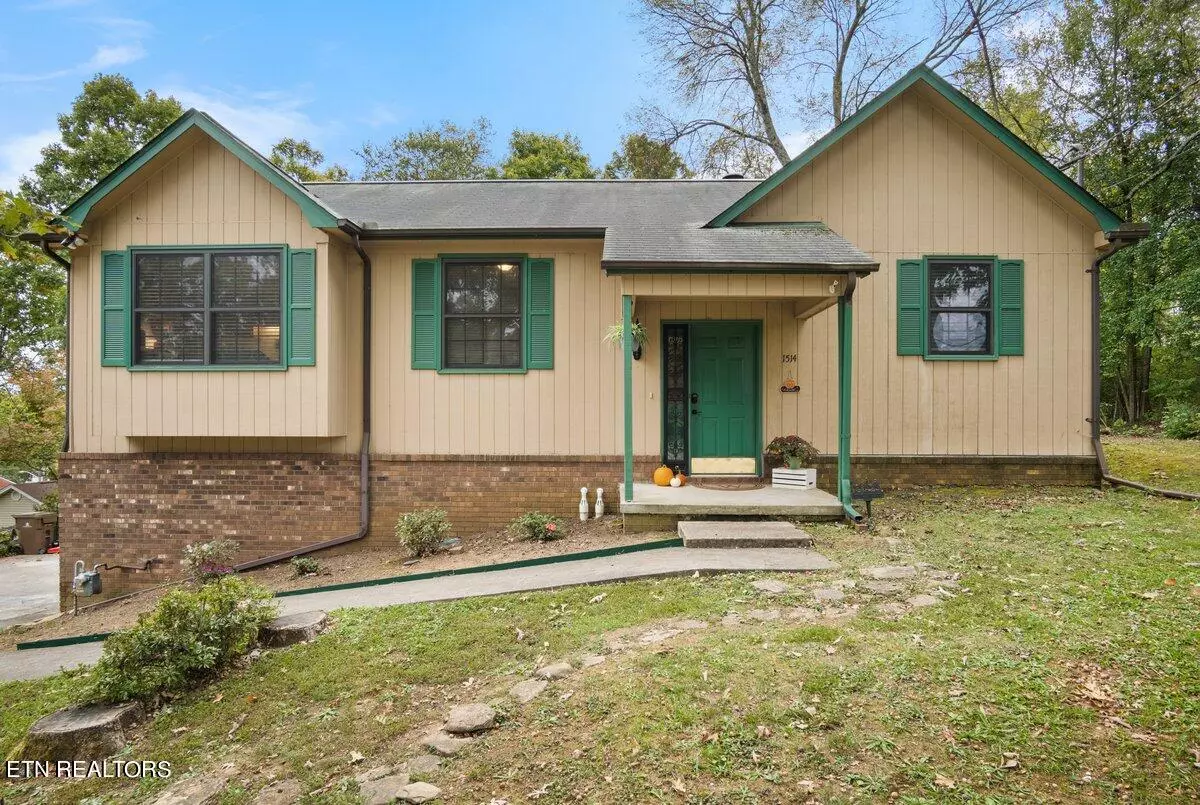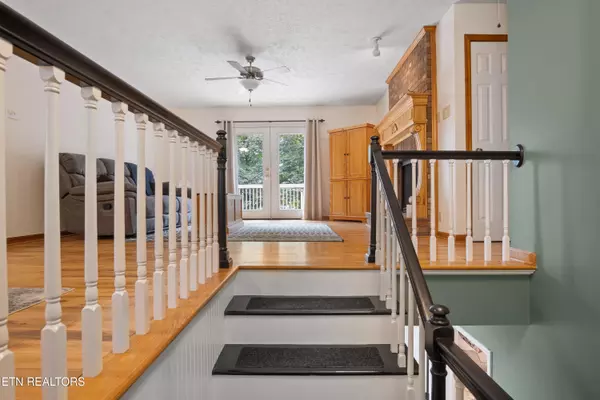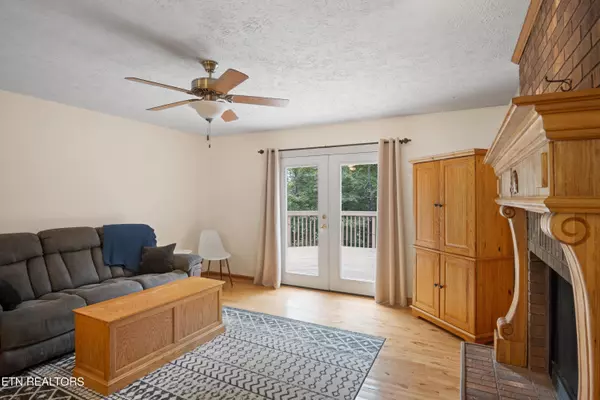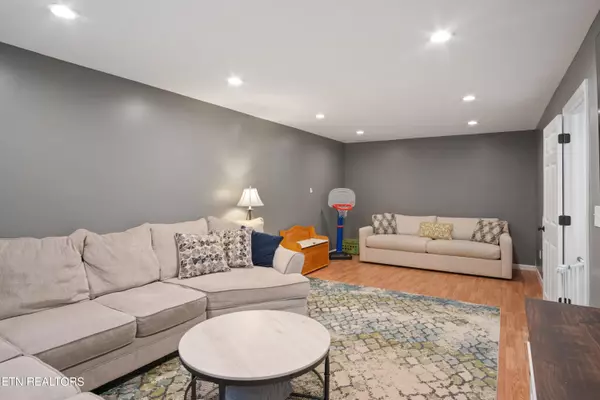$330,000
$349,900
5.7%For more information regarding the value of a property, please contact us for a free consultation.
1514 Fieldwood DR Knoxville, TN 37918
3 Beds
3 Baths
1,806 SqFt
Key Details
Sold Price $330,000
Property Type Single Family Home
Sub Type Residential
Listing Status Sold
Purchase Type For Sale
Square Footage 1,806 sqft
Price per Sqft $182
Subdivision Highland Drive Add Rev Pt 27
MLS Listing ID 1280041
Sold Date 12/06/24
Style Traditional
Bedrooms 3
Full Baths 3
Originating Board East Tennessee REALTORS® MLS
Year Built 1985
Lot Size 0.320 Acres
Acres 0.32
Property Description
Welcoming split foyer home on a great lot in Fountain City community. Located near Adair Park, Fountain city Park, Fountain City Skate Plaza, local shops, and dining. Hop on 640 to travel the interstates to venture out more. This home has been loved on and it's time for new owners to enjoy the updates that have been made to the home. Sellers have updated two of the bathrooms to include converting one into a full bathroom, and remodeled the downstairs basement area. It is move in ready and you can put your own personal touch on the home. The backyard offers a large deck and patio for your enjoyment and for ease of entertaining. The floor plan is split offering the master bedroom on one side of the main level, and two guest bedrooms on the other. The lower level has a large family room/guest room and is just off a completely remodeled full bathroom/laundry room for convenience. The two car side entry garage has been used for entertainment space off of the lower level that includes a large bar that remains. Many hours of entertainment have been enjoyed in this space.
All information is deemed reliable and not intended to be misleading; therefore it is not guaranteed; buyers must verify all information.
Location
State TN
County Knox County - 1
Area 0.32
Rooms
Family Room Yes
Other Rooms Basement Rec Room, LaundryUtility, Bedroom Main Level, Extra Storage, Family Room, Mstr Bedroom Main Level, Split Bedroom
Basement Finished
Dining Room Eat-in Kitchen
Interior
Interior Features Eat-in Kitchen
Heating Heat Pump, Natural Gas, Electric
Cooling Central Cooling, Ceiling Fan(s)
Flooring Carpet, Hardwood, Vinyl, Tile
Fireplaces Number 1
Fireplaces Type Gas, Brick
Appliance Dishwasher, Dryer, Range, Refrigerator, Washer
Heat Source Heat Pump, Natural Gas, Electric
Laundry true
Exterior
Exterior Feature Windows - Vinyl, Windows - Insulated, Fenced - Yard, Deck
Garage Spaces 2.0
View Wooded
Total Parking Spaces 2
Garage Yes
Building
Lot Description Wooded, Irregular Lot, Rolling Slope
Faces I-640 TO BROADWAY EXIT - NORTH ON BROADWAY TO L ON HIGHLAND R ON JENKINS TO L ON FIELDWOOD TO HOME ON LEFT FROM CEDAR LN TAKE INSKIP TO L ON HIGHLAND TO L ON WEISS TO R ON FIELDWOOD TO HOME ON RIGHT
Sewer Public Sewer
Water Public
Architectural Style Traditional
Structure Type Wood Siding,Brick
Others
Restrictions Yes
Tax ID 069BB01201
Energy Description Electric, Gas(Natural)
Read Less
Want to know what your home might be worth? Contact us for a FREE valuation!

Our team is ready to help you sell your home for the highest possible price ASAP





