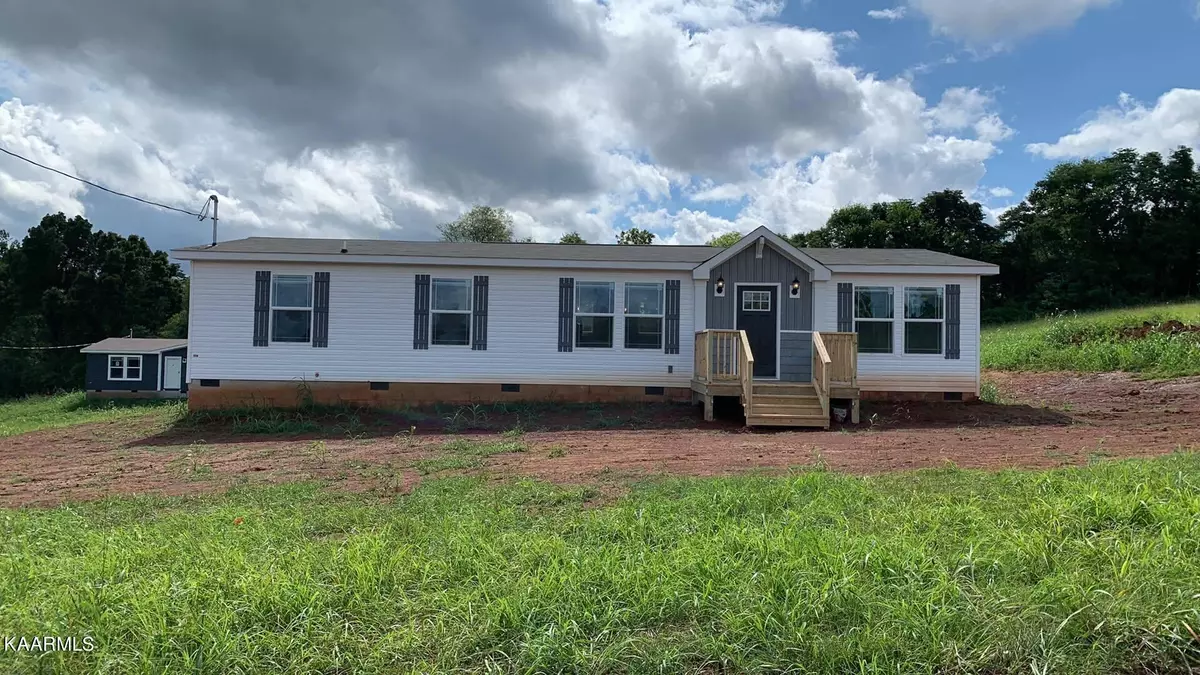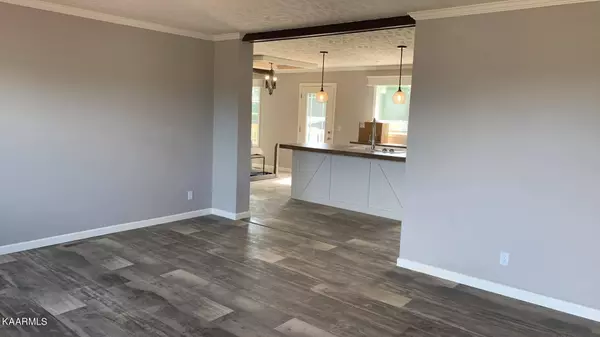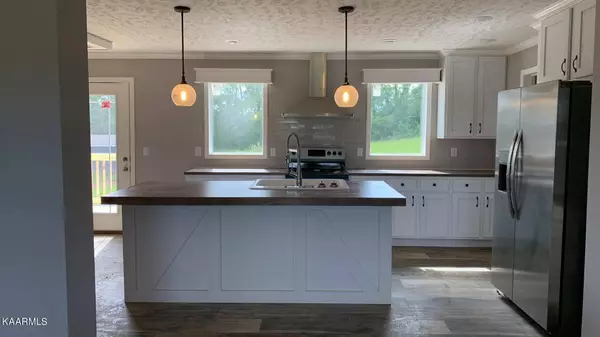$297,000
$294,900
0.7%For more information regarding the value of a property, please contact us for a free consultation.
4430 Anna Maria LN Strawberry Plains, TN 37871
3 Beds
2 Baths
1,568 SqFt
Key Details
Sold Price $297,000
Property Type Single Family Home
Sub Type Residential
Listing Status Sold
Purchase Type For Sale
Square Footage 1,568 sqft
Price per Sqft $189
Subdivision Cate Farm
MLS Listing ID 1237460
Sold Date 03/26/24
Style Double Wide,Manufactured
Bedrooms 3
Full Baths 2
HOA Fees $25/mo
Originating Board East Tennessee REALTORS® MLS
Year Built 2023
Lot Size 0.710 Acres
Acres 0.71
Property Description
Beautiful 3-bedroom 2 bath Clayton Built Home complete with living room and den in Cate Farm, a new development! Ample space for the whole family! This home has a beautiful modern color pallet that will compliment any decor style. The kitchen comes with pendant lighting and a stainless appliance pkg that offers lots of storage and a nice island perfect for entertaining and showing off those upcoming holiday meals! Enjoy built-ins in the den and nice big bedrooms for the entire family! The Master suite hosts a large walk-in closet as well as a separate linen closet in the master bath for extra storage. The home comes with a 1yr manufactures warranty, and is convenient to Kodak, Sevierville, and is less an hour commute to Knoxville in a scenic country setting perfect for relaxing on a .71 ace lot! Don't miss out on this great opportunity! Finishing touches are being added now!
Location
State TN
County Jefferson County - 26
Area 0.71
Rooms
Family Room Yes
Other Rooms LaundryUtility, 2nd Rec Room, Bedroom Main Level, Family Room, Mstr Bedroom Main Level, Split Bedroom
Basement Crawl Space
Dining Room Eat-in Kitchen
Interior
Interior Features Island in Kitchen, Walk-In Closet(s), Eat-in Kitchen
Heating Central, Heat Pump, Electric
Cooling Central Cooling, Ceiling Fan(s)
Flooring Carpet, Vinyl
Fireplaces Type Other
Appliance Dishwasher, Microwave, Range, Refrigerator, Smoke Detector
Heat Source Central, Heat Pump, Electric
Laundry true
Exterior
Exterior Feature Window - Energy Star, Windows - Vinyl, Windows - Insulated, Deck, Doors - Energy Star
Parking Features None
View Mountain View, Country Setting
Garage No
Building
Lot Description Rolling Slope
Faces From Exit 407 Go NE approximately 2.5 miles on Winfield Dunn pkwy/Snyder Rd from Bass Pro Dr, Turn Left onto US Hwy 70/Asheville Hwy for approximately .6 miles. the Turn Left into Cate Farm Subdivision. House is located on 7th Lot on the Right just prior to entering the cul-de-sac.
Sewer Septic Tank
Water Public
Architectural Style Double Wide, Manufactured
Structure Type Vinyl Siding,Block,Frame,Steel Siding
Schools
High Schools Jefferson County
Others
Restrictions Yes
Tax ID 003P A 012.00
Energy Description Electric
Read Less
Want to know what your home might be worth? Contact us for a FREE valuation!

Our team is ready to help you sell your home for the highest possible price ASAP





