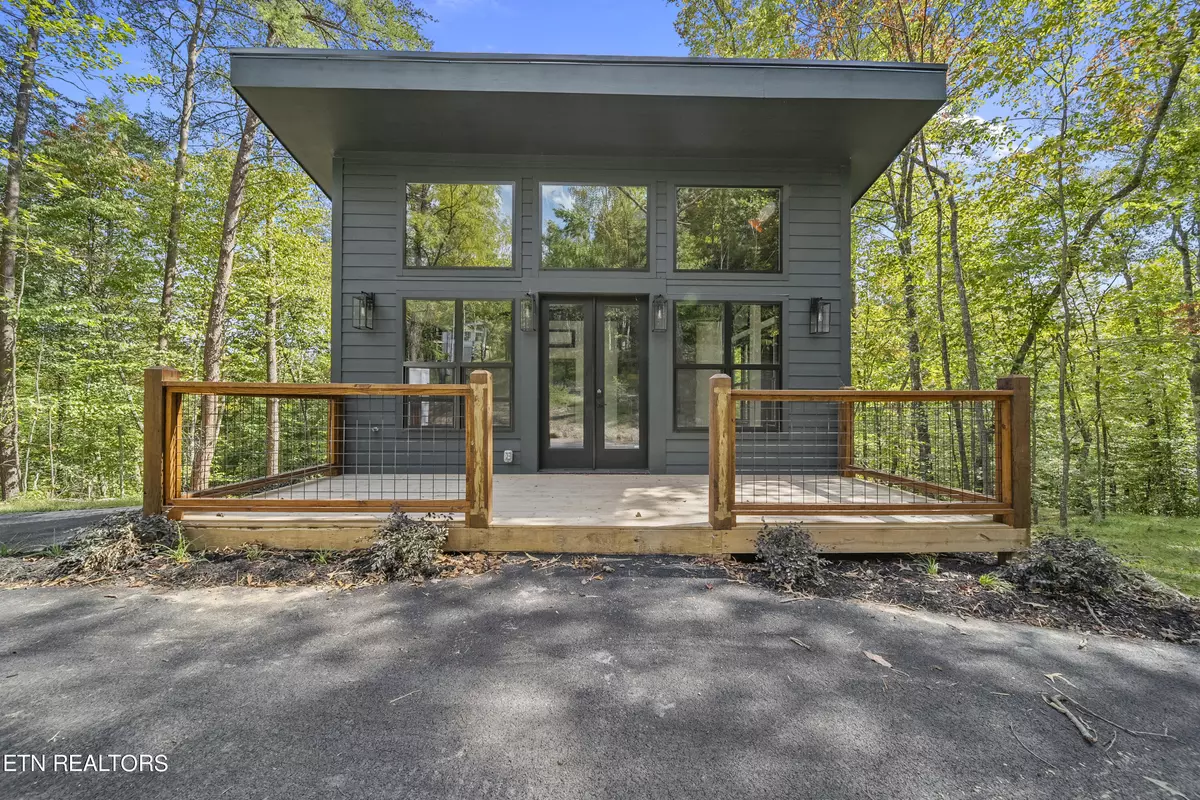$385,000
$375,000
2.7%For more information regarding the value of a property, please contact us for a free consultation.
1467 Licking Spring WAY #4 Sevierville, TN 37876
1 Bed
1 Bath
650 SqFt
Key Details
Sold Price $385,000
Property Type Single Family Home
Sub Type Residential
Listing Status Sold
Purchase Type For Sale
Square Footage 650 sqft
Price per Sqft $592
Subdivision Licklog Hollow Mini Resub
MLS Listing ID 1277192
Sold Date 11/25/24
Style Cabin,Contemporary
Bedrooms 1
Full Baths 1
HOA Fees $200/mo
Originating Board East Tennessee REALTORS® MLS
Year Built 2024
Lot Size 1,742 Sqft
Acres 0.04
Property Description
BACK ON MARKET at no fault of sellers. NEW CONSTRUCTION COUPLES/HONEYMOON CABIN! Now completed and being sold FURNISHED. Projected annual revenue nearly $50K in rent alone, offering a lucrative investment opportunity or idyllic weekend retreat. Located in the Smokies, the #2 wedding destination in the US, this mountain-modern cabin community boasts a peaceful wooded setting and cozy amenities, in a small six-acre development with six cabins total. You will have INSTANT EQUITY as one unit has already sold for more than the listing price! With a treehouse feel due to floor-to-ceiling windows, every space offers a stunning view of the tree-filled surroundings. Luxury finishes such as durable LVP flooring, stainless appliances, granite countertops, tiled backsplash, walk-in tiled shower and electric fireplace create a rustic elegant setting. Enjoy the expansive front deck, and the additional balcony just off the bedroom is sure to be a favorite spot. Select your preferred cabin from those available, or consider buying more than one for a discounted price! Unit will be furnished similar to Unit 1, see listing. Selections may vary.
Location
State TN
County Sevier County - 27
Area 0.04
Rooms
Other Rooms Mstr Bedroom Main Level
Basement Crawl Space
Dining Room Eat-in Kitchen
Interior
Interior Features Cathedral Ceiling(s), Island in Kitchen, Eat-in Kitchen
Heating Forced Air, Electric
Cooling Wall Cooling, Ceiling Fan(s)
Flooring Vinyl
Fireplaces Number 1
Fireplaces Type Electric
Appliance Dishwasher, Dryer, Microwave, Range, Refrigerator, Self Cleaning Oven, Smoke Detector, Washer
Heat Source Forced Air, Electric
Exterior
Exterior Feature Windows - Vinyl, Windows - Insulated, Deck, Balcony
Parking Features Designated Parking, Off-Street Parking
Garage Description Off-Street Parking, Designated Parking
View Country Setting, Wooded
Garage No
Building
Lot Description Wooded, Rolling Slope
Faces From Pigeon Forge: Take Dollywood Lane to Upper Middle Creek Rd., follow for 6.2 miles, left on Birds Creek rd., in 600 feet right onto Pittman Center Rd. In 1.5 miles left onto Richardson Cove Rd, then in 0.3 miles left onto Dixon Branch. Left onto Jones Cove Rd in 2.3 miles, and in 0.4 miles left to Licklog Hollow Road. Property is 0.8 miles ahead. You will see signs that say Licklog Hollow Subdivision, no trespassing, but continue on. Property will be just ahead on the right.
Sewer Septic Tank
Water Shared Well
Architectural Style Cabin, Contemporary
Structure Type Fiber Cement,Frame
Others
HOA Fee Include Grounds Maintenance
Restrictions Yes
Tax ID 0640 B 014.00
Energy Description Electric
Read Less
Want to know what your home might be worth? Contact us for a FREE valuation!

Our team is ready to help you sell your home for the highest possible price ASAP





