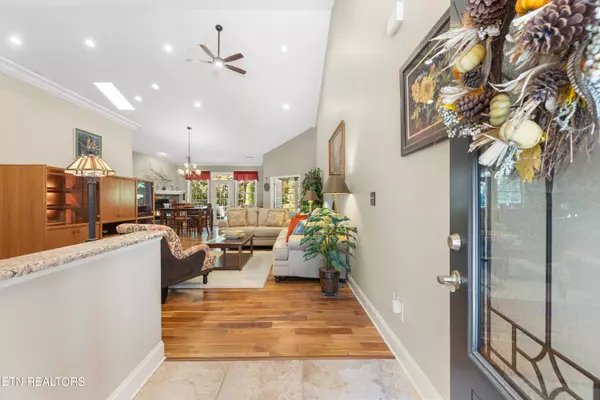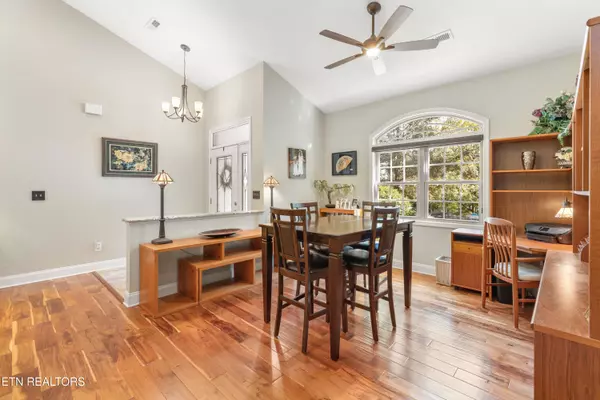$749,000
$749,000
For more information regarding the value of a property, please contact us for a free consultation.
276 Coyatee DR Loudon, TN 37774
3 Beds
3 Baths
2,573 SqFt
Key Details
Sold Price $749,000
Property Type Single Family Home
Sub Type Residential
Listing Status Sold
Purchase Type For Sale
Square Footage 2,573 sqft
Price per Sqft $291
Subdivision Coyatee Coves
MLS Listing ID 1279440
Sold Date 11/26/24
Style Traditional
Bedrooms 3
Full Baths 2
Half Baths 1
HOA Fees $176/mo
Originating Board East Tennessee REALTORS® MLS
Year Built 2015
Lot Size 0.280 Acres
Acres 0.28
Lot Dimensions 83'X158'X73'X149'
Property Description
Looking for a gorgeous brick and stone ONE LEVEL custom ranch home with oversized THREE CAR GARAGE and a beautiful private wooded back yard?
How about a home located at the North end of Tellico Village, offering the incredible lifestyle Tellico Village is famous for, yet minutes from the amenities of Lenoir City and Knoxville?
As you walk through the front door, you'll appreciate the high end details, from the beautiful wide plank acacia hardwood flooring, to the oversized rooms and vaulted ceiling! The design blends an open plan, perfect for entertaining, with some cozier spaces for more intimate gatherings.
Enjoy cooking in your gourmet kitchen featuring abundant cabinetry with pull-out shelving and soft close drawers, beautiful leathered granite countertops, stainless steel appliances with a brand new induction range, and spacious breakfast bar.
You'll love entertaining in the adjacent open dining area with the ambience of your cozy stacked stone fireplace and floor-to-ceiling windows. The oversized primary suite offers a tray ceiling with recessed lighting and his and hers closets. Enjoy the spa-like ensuite bathroom featuring a walk-in shower, double vanities, granite countertop and linen closet. The split plan offers two additional bedrooms with a second beautiful full bathroom. Just off the main living area, double French doors lead into your large rec room, or spoil yourself with an oversized office. This space is surrounded by windows and overlooks your beautiful back yard. Your home also offers an open office area, and a large laundry room with plenty of cabinetry for storage, and an additional half bath. Enjoy your morning coffee watching the wildlife from your large rear Trex deck overlooking your back yard, a peaceful retreat, level and beautifully manicured with a walking path and low maintenance landscape, and make the most of the seasons with your remote controlled Sunsetter awning. This nature area backs up to a non-buildable wooded lot for enhanced enjoyment.
Who doesn't love a great garage? Imagine what you can do in this oversized space with an extra wide 18 foot double garage door plus a single door, epoxy floors, sink, cabinets and workshop space. You even have a dedicated exhaust fan to keep it cool, heat and insulation, and a pull down aluminum ladder leading to your large floored attic! Additional features include irrigation, exterior solar lighting with sensors, Ring security and dehumidified crawl space. Enjoy efficient heating with a heat pump with propane back up and a newer HVAC (2 years.) This incredible home is located in Coyatee Coves on a non-passthrough quiet road where nature is the feature.
Tellico Village is a lifestyle community offering many amenities including golf, lake life, tennis, pickleball, pic-nic area, pool, fitness center and more!
Seller is including: Hisense 75' TV with soundbar (rec room), kitchen refrigerator, washer and dryer, kitchen wall art/vases, kitchen water filter, living room wall unit and front corner office unit.
Window treatments primary and second bedroom, bird feeders, windchimes and personal landscape stones do not convey. The water upgrade assesment is $80/month.
Location
State TN
County Loudon County - 32
Area 0.28
Rooms
Other Rooms LaundryUtility, DenStudy, 2nd Rec Room, Extra Storage, Breakfast Room, Great Room, Mstr Bedroom Main Level, Split Bedroom
Basement Crawl Space
Dining Room Breakfast Bar, Formal Dining Area, Breakfast Room
Interior
Interior Features Cathedral Ceiling(s), Pantry, Walk-In Closet(s), Wet Bar, Breakfast Bar
Heating Central, Heat Pump, Propane, Electric
Cooling Attic Fan, Central Cooling, Ceiling Fan(s)
Flooring Carpet, Hardwood, Tile
Fireplaces Number 1
Fireplaces Type Brick, Insert, Gas Log, Other
Appliance Dishwasher, Disposal, Dryer, Microwave, Range, Refrigerator, Security Alarm, Self Cleaning Oven, Smoke Detector, Washer, Other
Heat Source Central, Heat Pump, Propane, Electric
Laundry true
Exterior
Exterior Feature Windows - Insulated, Patio, Porch - Covered, Prof Landscaped, Deck
Parking Features Garage Door Opener, Attached, Side/Rear Entry, Main Level, Other
Garage Spaces 3.0
Garage Description Attached, SideRear Entry, Garage Door Opener, Main Level, Other, Attached
Pool true
Amenities Available Clubhouse, Golf Course, Playground, Recreation Facilities, Pool, Tennis Court(s)
View Wooded
Porch true
Total Parking Spaces 3
Garage Yes
Building
Lot Description Private, Wooded, Level
Faces From I-40 Exit 369 Watt Rd, left onto Watt Rd Right US-11 S/US-70 W/ Kingston Pike Left US-11 S Left US-321 N Exit toward SR 444, right SR 444 Right Coyatee Dr Right Coyatee/Shawnee House on left, Sign on Property
Sewer Public Sewer
Water Public
Architectural Style Traditional
Structure Type Stone,Vinyl Siding,Brick,Block,Frame
Schools
Middle Schools Fort Loudoun
High Schools Loudon
Others
Restrictions Yes
Tax ID 042F B 014.00
Energy Description Electric, Propane
Read Less
Want to know what your home might be worth? Contact us for a FREE valuation!

Our team is ready to help you sell your home for the highest possible price ASAP





