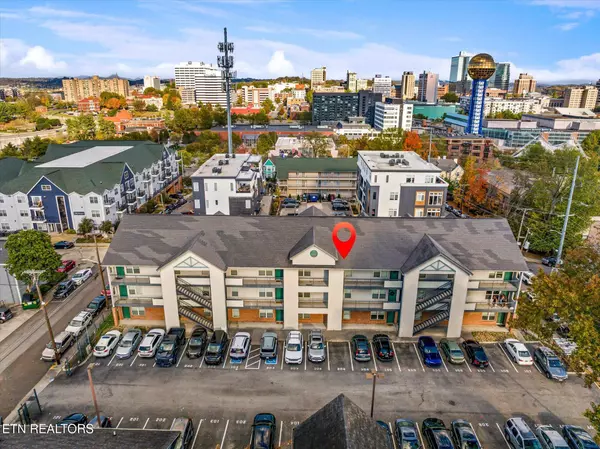$430,500
$399,000
7.9%For more information regarding the value of a property, please contact us for a free consultation.
1201 Laurel Ave #304 Knoxville, TN 37916
3 Beds
2 Baths
1,035 SqFt
Key Details
Sold Price $430,500
Property Type Condo
Sub Type Condominium
Listing Status Sold
Purchase Type For Sale
Square Footage 1,035 sqft
Price per Sqft $415
MLS Listing ID 1282154
Sold Date 11/26/24
Style Other
Bedrooms 3
Full Baths 2
HOA Fees $260/mo
Originating Board East Tennessee REALTORS® MLS
Year Built 1994
Property Sub-Type Condominium
Property Description
Take a look at the aerial photos attached to understand just how close this condo unit is to the University of Tennessee campus! Short commute from a building with gated access for added security, includes dedicated parking. This property has 3 bedrooms and 2 full baths and a private balcony. Stainless kitchen appliances, including refrigerator, dishwasher and microwave will all convey. Washer/dryer unit will stay with unit. Potentially some furnishings may convey. This is a coveted location near UT. Now is the time to look and possession time frame may be negotiable depending on contract. Not much inventory in this area currently so don't delay in booking your tour!
Location
State TN
County Knox County - 1
Rooms
Other Rooms Split Bedroom
Basement Slab
Dining Room Breakfast Bar
Interior
Interior Features Walk-In Closet(s), Breakfast Bar
Heating Central, Electric
Cooling Central Cooling, Ceiling Fan(s)
Flooring Laminate, Carpet, Tile
Fireplaces Type None
Appliance Dishwasher, Disposal, Dryer, Microwave, Range, Refrigerator, Smoke Detector, Washer
Heat Source Central, Electric
Exterior
Exterior Feature Windows - Vinyl, Balcony
Parking Features Other, Designated Parking, Off-Street Parking
Garage Description Off-Street Parking, Designated Parking
View City
Garage No
Building
Lot Description Other
Faces I-40 to Henley St. Exit. Slight Left on to Henley St. Right on Clinch Ave., Right on 12th St., Left on Bridge Ave., Left on Laurel Avenue, Building on left. On street parking is available.
Sewer Public Sewer
Water Public
Architectural Style Other
Structure Type Stucco,Brick
Schools
Middle Schools Bearden
High Schools West
Others
HOA Fee Include Fire Protection,Building Exterior,Association Ins,Trash,Sewer,Grounds Maintenance,Water
Restrictions Yes
Tax ID 094MB00300T
Security Features Gated Community
Energy Description Electric
Acceptable Financing New Loan, Cash
Listing Terms New Loan, Cash
Read Less
Want to know what your home might be worth? Contact us for a FREE valuation!

Our team is ready to help you sell your home for the highest possible price ASAP





