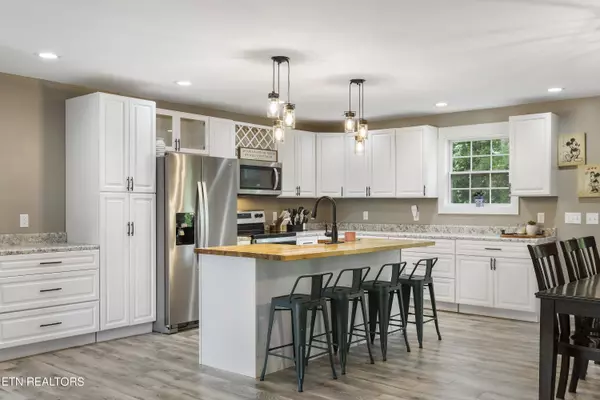$388,000
$398,500
2.6%For more information regarding the value of a property, please contact us for a free consultation.
2643 Cloverdale DR Cookeville, TN 38506
3 Beds
3 Baths
2,432 SqFt
Key Details
Sold Price $388,000
Property Type Single Family Home
Sub Type Residential
Listing Status Sold
Purchase Type For Sale
Square Footage 2,432 sqft
Price per Sqft $159
Subdivision Colonial Estates
MLS Listing ID 1269286
Sold Date 11/26/24
Style Traditional
Bedrooms 3
Full Baths 2
Half Baths 1
Originating Board East Tennessee REALTORS® MLS
Year Built 2022
Lot Size 0.560 Acres
Acres 0.56
Lot Dimensions 210x116
Property Description
Welcome to your dream home in the heart of Cookeville, Tennessee! This stunning 1.5-year-old residence offers modern living at its finest with 3 spacious bedrooms, 2.5 luxurious bathrooms, and a huge versatile bonus room that's perfect for a home office, playroom, or guest space.
As you step inside, you'll be greeted by an open floor plan that seamlessly connects the kitchen and living area, creating an inviting space for family gatherings and entertaining. The gourmet kitchen has a large island with seating and ample storage.
The living area is flooded with natural light and features beautiful hardwood floors, making it the perfect spot to relax and unwind. The master suite is a private retreat with a walk-in closet and an ensuite bathroom that includes a double vanity, soaking tub, and separate walk-in shower.
This home is located in a desirable neighborhood, close to schools, parks, shopping, and dining. Don't miss your chance to own this like-new home that combines modern amenities with comfortable living. Schedule your private tour today!
Location
State TN
County Putnam County - 53
Area 0.56
Rooms
Other Rooms LaundryUtility, Bedroom Main Level, Extra Storage, Mstr Bedroom Main Level, Split Bedroom
Basement Unfinished, Walkout
Interior
Interior Features Island in Kitchen, Pantry, Walk-In Closet(s), Eat-in Kitchen
Heating Forced Air, Heat Pump, Electric
Cooling Central Cooling
Flooring Laminate, Tile
Fireplaces Type None
Appliance Dishwasher, Microwave, Range, Refrigerator, Self Cleaning Oven
Heat Source Forced Air, Heat Pump, Electric
Laundry true
Exterior
Exterior Feature Windows - Vinyl
Parking Features Basement, Off-Street Parking
Garage Spaces 2.0
Garage Description Basement, Off-Street Parking
Total Parking Spaces 2
Garage Yes
Building
Lot Description Rolling Slope
Faces From PCCH, take E Spring St West, Turn left onto TN-135 S/S Willow Ave, turn right onto Herbert Garrett Rd., left onto Skymont Dr., left onto Cloverdale Dr. Destination will be on the right with lighted sign.
Sewer Septic Tank
Water Public
Architectural Style Traditional
Structure Type Brick,Frame
Schools
Middle Schools Prescott Central
High Schools Cookeville
Others
Restrictions No
Tax ID 084G B 006.00
Energy Description Electric
Read Less
Want to know what your home might be worth? Contact us for a FREE valuation!

Our team is ready to help you sell your home for the highest possible price ASAP





