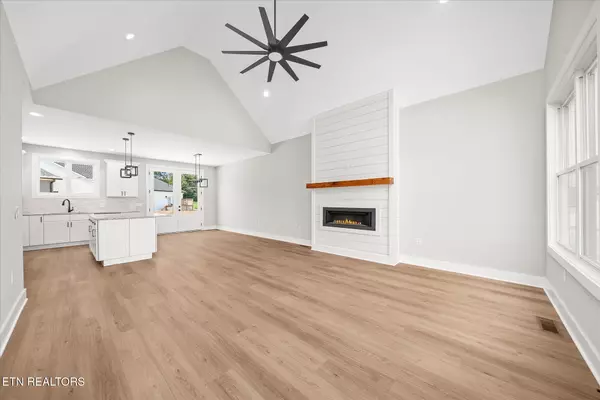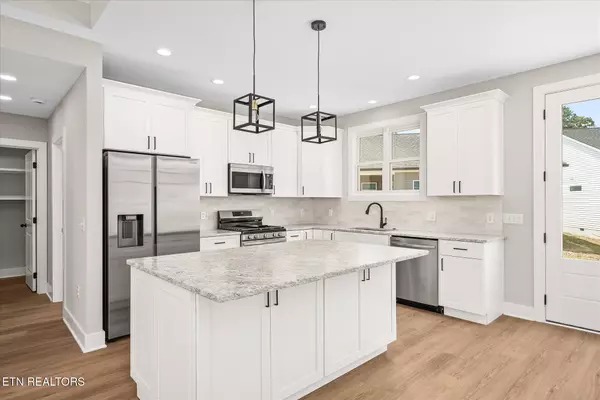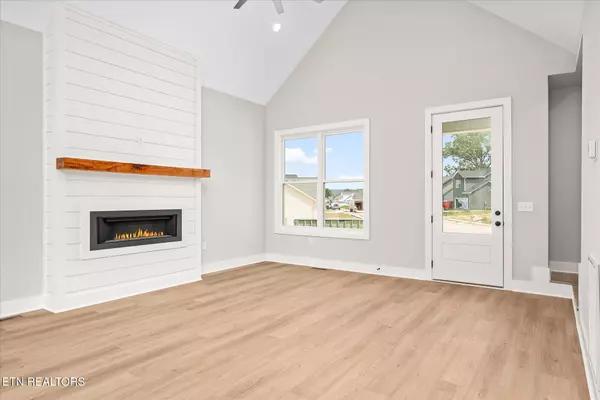$346,000
$349,929
1.1%For more information regarding the value of a property, please contact us for a free consultation.
1632 Daly DR Cookeville, TN 38506
4 Beds
3 Baths
1,690 SqFt
Key Details
Sold Price $346,000
Property Type Single Family Home
Sub Type Residential
Listing Status Sold
Purchase Type For Sale
Square Footage 1,690 sqft
Price per Sqft $204
Subdivision Reserve At The Country Club Ph V
MLS Listing ID 1280757
Sold Date 11/26/24
Style Other
Bedrooms 4
Full Baths 2
Half Baths 1
Originating Board East Tennessee REALTORS® MLS
Year Built 2024
Lot Size 6,969 Sqft
Acres 0.16
Lot Dimensions 38.14 X 75.57 IRR
Property Description
Coastal farmhouse new construction in a prime location with all of the space + extra details! Walking in you have open concept living with vaulted ceilings, shiplap fireplace + custom mantle, a 6ft island with pendant lighting, white shaker cabinets with granite countertops, subway tile backsplash, ss appliances with a gas oven, pantry space, custom cabinetry in closets, a 1/2 bath, and black hardware + fixtures. Your main level also offers your primary suite with a walk-in closet, spacious ensuite with a tile shower, dbl vanity + extra cabinetry. Upstairs you have 3 additional bedrooms, as well as your other full bath + an unfinished space great for storage or a future office. The garage is great in size with a true 2 car space and an encapsulated crawl space. The back patio is ready to enjoy and you have one of the largest lots available in the subdivision with upgraded landscaping, right off of a cul-de-sac.
Location
State TN
County Putnam County - 53
Area 0.16
Rooms
Other Rooms LaundryUtility, Bedroom Main Level, Extra Storage, Mstr Bedroom Main Level, Split Bedroom
Basement Crawl Space
Interior
Interior Features Island in Kitchen, Pantry, Eat-in Kitchen
Heating Central, Electric
Cooling Central Cooling, Ceiling Fan(s)
Flooring Vinyl, Tile
Fireplaces Number 1
Fireplaces Type Gas Log
Appliance Dishwasher, Microwave, Refrigerator, Smoke Detector
Heat Source Central, Electric
Laundry true
Exterior
Exterior Feature Porch - Covered, Deck
Parking Features Attached
Garage Spaces 2.0
Garage Description Attached, Attached
View Other, City
Total Parking Spaces 2
Garage Yes
Building
Lot Description Cul-De-Sac, Level
Faces From PCCH: Head N on Washington Ave, R on E.10th St, L on Fisk Rd, R on Shag Rag, L on Reserve Dr, L on Eagle Dr, then look for Daly Dr, house is second on R.
Sewer Public Sewer
Water Public
Architectural Style Other
Structure Type Vinyl Siding,Frame
Schools
Middle Schools Algood
High Schools Cookeville
Others
Restrictions Yes
Tax ID 041A F 179.00
Energy Description Electric
Read Less
Want to know what your home might be worth? Contact us for a FREE valuation!

Our team is ready to help you sell your home for the highest possible price ASAP





