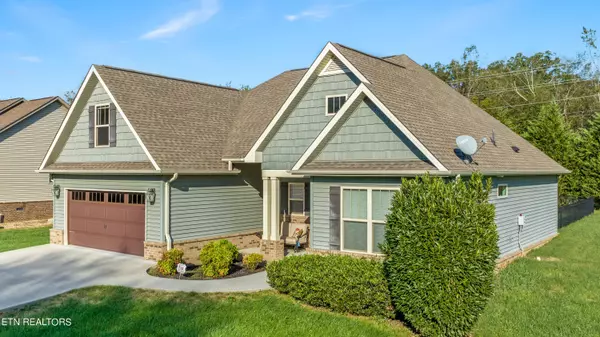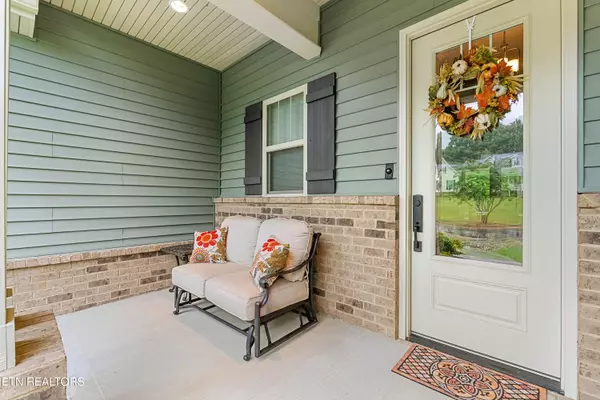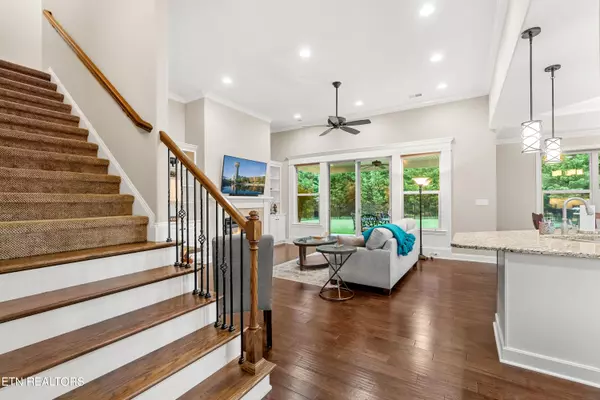$515,000
$525,000
1.9%For more information regarding the value of a property, please contact us for a free consultation.
102 Tommotley DR Loudon, TN 37774
3 Beds
3 Baths
2,030 SqFt
Key Details
Sold Price $515,000
Property Type Single Family Home
Sub Type Residential
Listing Status Sold
Purchase Type For Sale
Square Footage 2,030 sqft
Price per Sqft $253
Subdivision Tommotley Coves
MLS Listing ID 1277283
Sold Date 11/26/24
Style Traditional
Bedrooms 3
Full Baths 3
HOA Fees $176/mo
Originating Board East Tennessee REALTORS® MLS
Year Built 2017
Lot Size 0.370 Acres
Acres 0.37
Lot Dimensions F117XRS137xB120xLS140
Property Description
Immaculate home in like new condition on level lot with open floor plan and tall ceilings priced to sell--fenced back yard & irrigation system & security system--home has separate BRs with 2 full baths on main level--main bedroom has trey ceiling with crown molding -- built-in walk in closet system-big kitchen has soft close drawers, lazy susan cabinet, granite counter tops, dishwasher 1 year old, refrigerator 3 yrs old--large island with seating, and kitchen open to main area--big great room with 12 ft high ceilings-crown molding thru out main area--dining area has trey ceiling with crown molding-large bonus room upstairs has multiple purposes with full bath and separate zoned heat/air -honeycomb blinds thru out home--engineered hardwoods on main--mud room by garage entry/exit--mechanical storage room has floored extra storage--very nice porch on back--garage has no steps into home--neutral colors in home--located very close to Tanasi golf course--there is a monthly $80 water/sewer assessment to be for 5 years starting in October 2024 to improve the water/sewer system in Tellico Village on each home--buyer to verify all statements and square footage, which is approximate.
Location
State TN
County Loudon County - 32
Area 0.37
Rooms
Other Rooms LaundryUtility, Bedroom Main Level, Extra Storage, Breakfast Room, Great Room, Mstr Bedroom Main Level, Split Bedroom
Basement Slab
Dining Room Breakfast Bar
Interior
Interior Features Island in Kitchen, Pantry, Walk-In Closet(s), Breakfast Bar, Eat-in Kitchen
Heating Heat Pump, Zoned, Electric
Cooling Central Cooling, Ceiling Fan(s), Zoned
Flooring Carpet, Hardwood, Tile
Fireplaces Number 1
Fireplaces Type Pre-Fab, Insert, Gas Log
Appliance Dishwasher, Disposal, Microwave, Refrigerator, Security Alarm, Self Cleaning Oven, Smoke Detector
Heat Source Heat Pump, Zoned, Electric
Laundry true
Exterior
Exterior Feature Irrigation System, Window - Energy Star, Fenced - Yard, Patio, Porch - Covered, Prof Landscaped, Doors - Energy Star
Parking Features Garage Door Opener, Attached, Main Level
Garage Spaces 2.0
Garage Description Attached, Garage Door Opener, Main Level, Attached
Pool true
Amenities Available Clubhouse, Golf Course, Playground, Recreation Facilities, Pool, Tennis Court(s)
View Wooded
Porch true
Total Parking Spaces 2
Garage Yes
Building
Lot Description Golf Community, Level
Faces Tellico Pkwy 444 to Washita--turn right onto Tommotley Drive--house on right
Sewer Public Sewer, Other
Water Public
Architectural Style Traditional
Structure Type Vinyl Siding,Brick,Block,Frame
Others
HOA Fee Include Some Amenities
Restrictions Yes
Tax ID 042E E 003.00
Energy Description Electric
Read Less
Want to know what your home might be worth? Contact us for a FREE valuation!

Our team is ready to help you sell your home for the highest possible price ASAP





