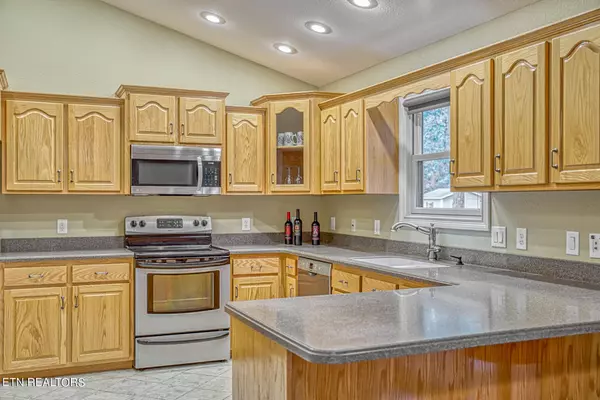$360,000
$368,000
2.2%For more information regarding the value of a property, please contact us for a free consultation.
544 Snead DR Crossville, TN 38558
3 Beds
2 Baths
1,822 SqFt
Key Details
Sold Price $360,000
Property Type Single Family Home
Sub Type Residential
Listing Status Sold
Purchase Type For Sale
Square Footage 1,822 sqft
Price per Sqft $197
Subdivision Druid Hills
MLS Listing ID 1277492
Sold Date 11/26/24
Style Traditional
Bedrooms 3
Full Baths 2
HOA Fees $115/mo
Originating Board East Tennessee REALTORS® MLS
Year Built 2007
Lot Size 0.290 Acres
Acres 0.29
Lot Dimensions 83.8 X 149.4
Property Description
Come and discover this immaculate and move-in ready residence that boasts 1822 square feet, three bedrooms, two baths, and a split bedroom plan for privacy. The spacious living room, complete with vaulted ceilings, stunning Hickory hardwood flooring, and a cozy gas log fireplace, seamlessly flows into the dining area. The impressive kitchen showcases high ceilings, solid surface countertops, a pantry, abundant cabinetry and a convenient breakfast bar. The primary suite features a private bath, large walk-in closet, and trey ceiling, all adorned with wood flooring. Relax, watch the deer play and appreciate nature's beauty in the four seasons sunroom that overlooks the private, wooded backyard. Open deck and patio nearby provide seamless indoor-outdoor options. Home is further enhanced by upgrades including pretty crown molding, plantation shutters, rounded wall corners, gutter guards, new ceiling fans with remotes, and new stainless-steel dishwasher, refrigerator and microwave. Walk in laundry room featuring tile flooring, storage closet and a convenient utility sink. This quiet and convenient location allows you to easily experience Fairfield Glade living, with access to multiple golf courses, sparkling swimming pools, tennis courts, pickle ball courts, restaurants, clubhouse and scenic hiking trails. Schedule a showing soon!
Location
State TN
County Cumberland County - 34
Area 0.29
Rooms
Other Rooms LaundryUtility, Sunroom, Bedroom Main Level, Extra Storage, Mstr Bedroom Main Level, Split Bedroom
Basement Crawl Space
Dining Room Breakfast Bar
Interior
Interior Features Cathedral Ceiling(s), Pantry, Walk-In Closet(s), Breakfast Bar, Eat-in Kitchen
Heating Central, Heat Pump, Propane, Electric
Cooling Central Cooling, Ceiling Fan(s)
Flooring Carpet, Hardwood, Tile
Fireplaces Number 1
Fireplaces Type Gas, Gas Log
Appliance Dishwasher, Disposal, Dryer, Microwave, Range, Refrigerator, Self Cleaning Oven, Smoke Detector, Washer
Heat Source Central, Heat Pump, Propane, Electric
Laundry true
Exterior
Exterior Feature Windows - Vinyl, Patio, Porch - Covered, Deck, Cable Available (TV Only), Doors - Storm
Parking Features Garage Door Opener, Attached, Main Level
Garage Spaces 2.0
Garage Description Attached, Garage Door Opener, Main Level, Attached
Pool true
Amenities Available Clubhouse, Golf Course, Recreation Facilities, Pool, Tennis Court(s)
View Country Setting, Wooded
Porch true
Total Parking Spaces 2
Garage Yes
Building
Lot Description Wooded, Golf Community, Level
Faces Exit 322. North on Peavine Rd. Right on Snead Dr. Home on left. (No Sign)
Sewer Public Sewer
Water Public
Architectural Style Traditional
Structure Type Vinyl Siding,Brick,Frame
Schools
Middle Schools Crab Orchard
High Schools Stone Memorial
Others
Restrictions Yes
Tax ID 004.00
Energy Description Electric, Propane
Read Less
Want to know what your home might be worth? Contact us for a FREE valuation!

Our team is ready to help you sell your home for the highest possible price ASAP





