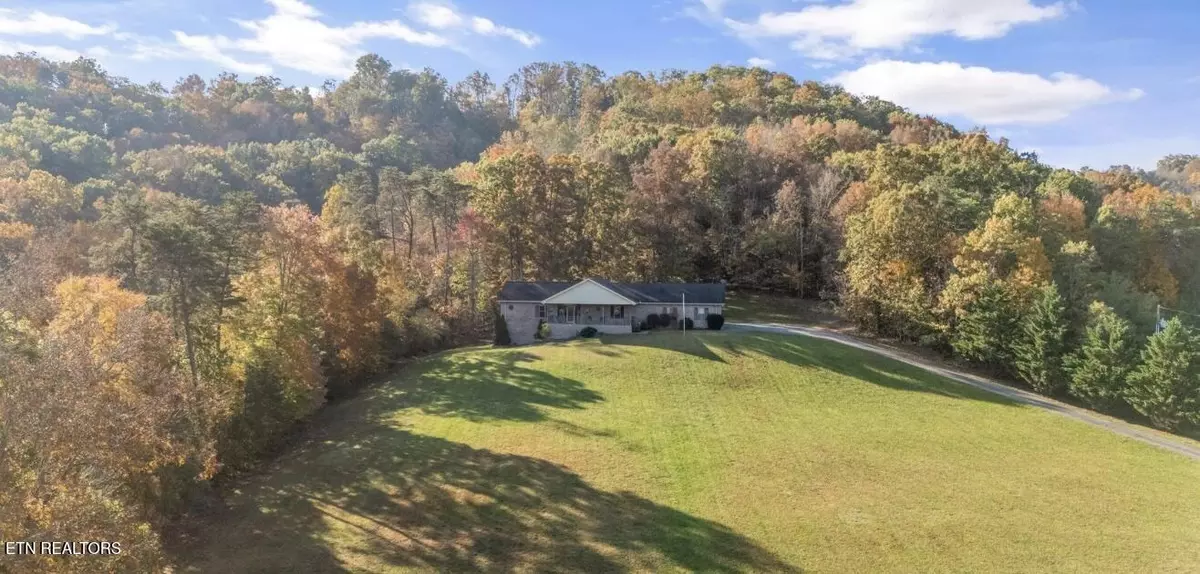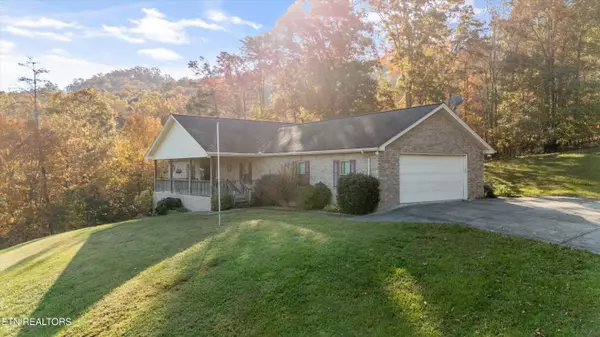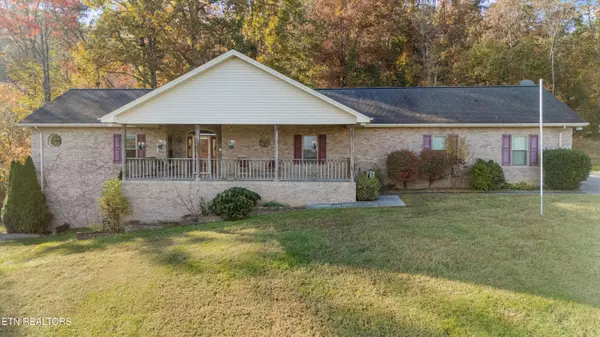$489,900
$499,900
2.0%For more information regarding the value of a property, please contact us for a free consultation.
500 Myers Rd Rutledge, TN 37861
3 Beds
3 Baths
1,584 SqFt
Key Details
Sold Price $489,900
Property Type Single Family Home
Sub Type Residential
Listing Status Sold
Purchase Type For Sale
Square Footage 1,584 sqft
Price per Sqft $309
Subdivision Myers Est
MLS Listing ID 1280960
Sold Date 11/26/24
Style Traditional
Bedrooms 3
Full Baths 3
Originating Board East Tennessee REALTORS® MLS
Year Built 2002
Lot Size 8.120 Acres
Acres 8.12
Property Description
Amazing one level home with full unfinished basement, a little over 8 acres AND pretty mountain views!!! This property checks all the boxes. Enjoy the peaceful setting and beautiful view while rocking on the BIG front porch or watch the deer from your covered back porch. Garden, have a horse, goats or chickens. Imagine what it would be like to raise your own eggs! So many possibilities here! This owner thought of everything when building. Basement has a bathroom and is plumbed and wired for a hot tub. There is a 'safe' room and a whole home propane generator. The basement gives you approximately 1,500 additional square feet that could be finished. Also, there is a super nice detached workshop with electricity. On the main level, the open floor plan makes it easy to entertain and the two story stone fireplace makes it cozy in the winter. There is a LARGE laundry room with plenty of storage, a utility sink and folding area. Come see this special property today! Square footage is approximate. Buyer to verify square footage, acreage and restrictions.
Location
State TN
County Grainger County - 45
Area 8.12
Rooms
Other Rooms LaundryUtility, Workshop, Bedroom Main Level, Extra Storage, Mstr Bedroom Main Level
Basement Unfinished, Walkout
Dining Room Breakfast Bar
Interior
Interior Features Cathedral Ceiling(s), Island in Kitchen, Pantry, Walk-In Closet(s), Breakfast Bar
Heating Central, Propane, Electric
Cooling Attic Fan, Central Cooling, Ceiling Fan(s), Window Unit(s)
Flooring Laminate, Carpet, Vinyl
Fireplaces Number 1
Fireplaces Type Stone, Gas Log
Appliance Backup Generator, Central Vacuum, Range, Refrigerator
Heat Source Central, Propane, Electric
Laundry true
Exterior
Exterior Feature Windows - Vinyl, Porch - Covered, Deck, Doors - Storm
Parking Features Garage Door Opener, Attached, RV Parking, Side/Rear Entry, Main Level
Garage Spaces 2.0
Garage Description Attached, RV Parking, SideRear Entry, Garage Door Opener, Main Level, Attached
View Mountain View, Country Setting
Total Parking Spaces 2
Garage Yes
Building
Lot Description Rolling Slope
Faces Starting from I-275 S, Use the right 3 lanes to merge onto I-40 E toward Asheville, Take exit 392 to merge onto US-11W N/Rutledge Pike, Continue to follow US-11W N, Turn right onto Bowen Rd, Turn left onto Myers Road
Sewer Septic Tank
Water Well
Architectural Style Traditional
Additional Building Workshop
Structure Type Vinyl Siding,Brick,Block
Others
Restrictions Yes
Tax ID 051 005.03
Energy Description Electric, Propane
Read Less
Want to know what your home might be worth? Contact us for a FREE valuation!

Our team is ready to help you sell your home for the highest possible price ASAP





