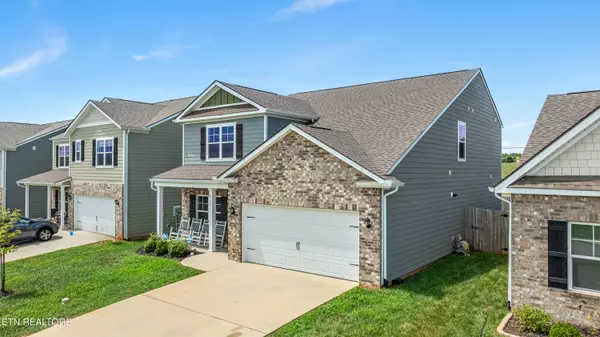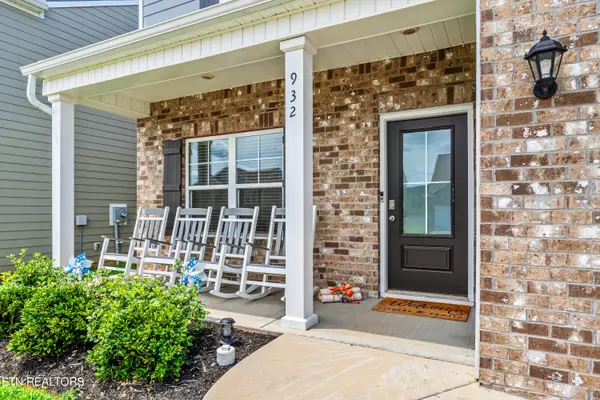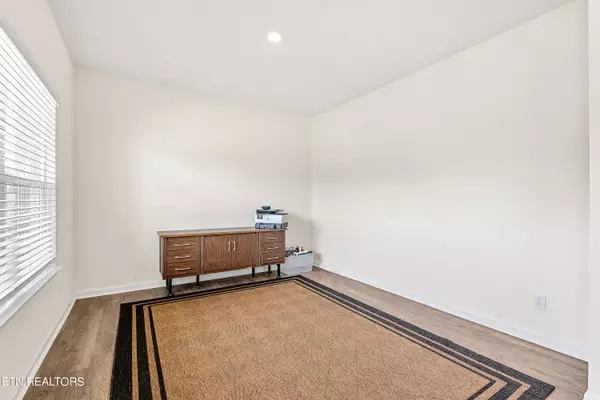$424,900
$424,900
For more information regarding the value of a property, please contact us for a free consultation.
932 Stone Creek DR Loudon, TN 37774
5 Beds
4 Baths
2,618 SqFt
Key Details
Sold Price $424,900
Property Type Single Family Home
Sub Type Residential
Listing Status Sold
Purchase Type For Sale
Square Footage 2,618 sqft
Price per Sqft $162
Subdivision Creekside Preserve
MLS Listing ID 1273150
Sold Date 11/18/24
Style Traditional
Bedrooms 5
Full Baths 3
Half Baths 1
HOA Fees $20/ann
Originating Board East Tennessee REALTORS® MLS
Year Built 2022
Lot Size 6,098 Sqft
Acres 0.14
Property Description
This beautiful and spacious home features 5 bedrooms and 3.5 bathrooms with an open concept. The home offers two primary suites—one on the main level and another upstairs with two walk-in closets. Three additional upstairs bedrooms, each with walk-in closets. The kitchen includes a breakfast nook, pantry, and an island with countertop seating. The main level also includes a laundry room and a flex space, great for a formal dining room or office. Storage is abundant throughout. Step outside to a landscaped and fenced backyard. Located close by to I-40 for quick access to Turkey and Knoxville. Close to downtown Loudon, Loudon Park, and more! Call today to schedule a showing!
Location
State TN
County Loudon County - 32
Area 0.14
Rooms
Family Room Yes
Other Rooms LaundryUtility, Extra Storage, Office, Breakfast Room, Family Room, Mstr Bedroom Main Level
Basement Slab, None
Dining Room Eat-in Kitchen, Formal Dining Area
Interior
Interior Features Island in Kitchen, Pantry, Walk-In Closet(s), Eat-in Kitchen
Heating Central, Natural Gas, Electric
Cooling Central Cooling
Flooring Laminate, Carpet, Vinyl
Fireplaces Number 1
Fireplaces Type Insert, Gas Log
Appliance Dishwasher, Disposal, Microwave, Range, Refrigerator, Self Cleaning Oven, Tankless Wtr Htr
Heat Source Central, Natural Gas, Electric
Laundry true
Exterior
Exterior Feature Windows - Insulated, Fence - Wood, Patio
Parking Features Attached, Main Level
Garage Spaces 2.0
Garage Description Attached, Main Level, Attached
View Country Setting
Porch true
Total Parking Spaces 2
Garage Yes
Building
Lot Description Level
Faces From I-75, take exit 72, Turn left onto Queener Rd, Turn right onto Hampton Pl Cir, Turn left onto Stone Creek Dr, Property on the Left
Sewer Public Sewer
Water Public
Architectural Style Traditional
Structure Type Vinyl Siding,Brick,Frame
Others
Restrictions Yes
Tax ID 040J A 081.00
Energy Description Electric, Gas(Natural)
Read Less
Want to know what your home might be worth? Contact us for a FREE valuation!

Our team is ready to help you sell your home for the highest possible price ASAP





