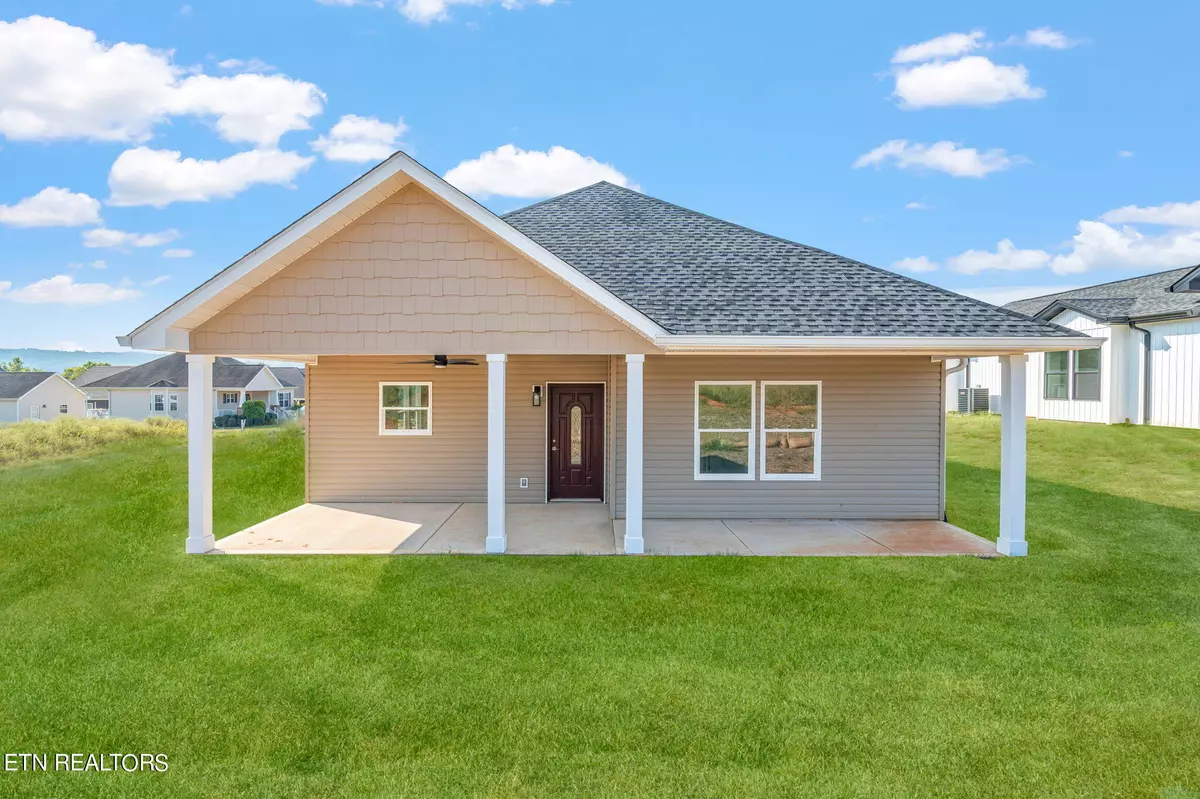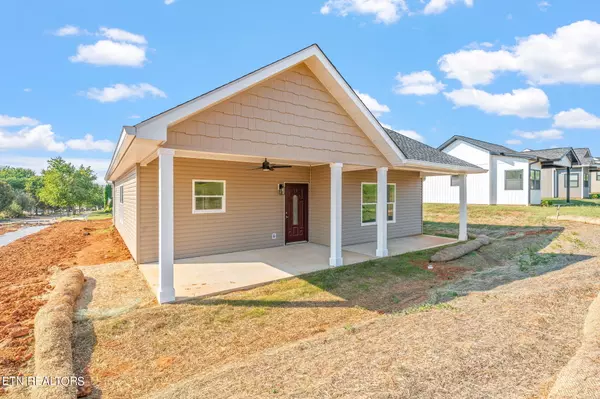$405,000
$415,900
2.6%For more information regarding the value of a property, please contact us for a free consultation.
1024 Wentford Sweetwater, TN 37874
3 Beds
2 Baths
1,797 SqFt
Key Details
Sold Price $405,000
Property Type Single Family Home
Sub Type Residential
Listing Status Sold
Purchase Type For Sale
Square Footage 1,797 sqft
Price per Sqft $225
Subdivision Willow Creek Phase 2
MLS Listing ID 1277717
Sold Date 11/15/24
Style Craftsman
Bedrooms 3
Full Baths 2
HOA Fees $17/ann
Originating Board East Tennessee REALTORS® MLS
Year Built 2024
Lot Size 7,840 Sqft
Acres 0.18
Lot Dimensions 59x138
Property Description
Step into modern elegance with this beautiful new construction in the sought-after Willow Creek Community! Spanning nearly 1,800 square feet, this thoughtfully designed home features an open concept floor plan that's ideal for entertaining family and friends.
The seamless flow from the spacious living area to the modern kitchen creates an inviting space and makes it easy to host gatherings with family and friends.
Featuring 3 bedrooms and 2 beautifully appointed bathrooms, this home provides ample space for everyone. The bonus room adds versatility, allowing you to create a home office, playroom, or additional guest space tailored to your lifestyle. High ceilings throughout the home create an airy atmosphere, while luxurious granite countertops and a master tile walk-in shower elevate the overall elegance.
The Willow Creek Community is not just about the home; it's a lifestyle. Enjoy access to fantastic amenities including a clubhouse, sparkling pool, tennis courts, a playground for the kids, and charming sidewalks perfect for leisurely strolls. Experience the perfect blend of comfort and community in this exceptional home—schedule your tour today!
Location
State TN
County Monroe County - 33
Area 0.18
Rooms
Other Rooms LaundryUtility, Bedroom Main Level, Mstr Bedroom Main Level
Basement Slab
Dining Room Breakfast Bar
Interior
Interior Features Island in Kitchen, Pantry, Walk-In Closet(s), Breakfast Bar, Eat-in Kitchen
Heating Central, Electric
Cooling Central Cooling, Ceiling Fan(s)
Flooring Vinyl
Fireplaces Type None
Appliance Dishwasher, Microwave, Range, Refrigerator
Heat Source Central, Electric
Laundry true
Exterior
Exterior Feature Window - Energy Star, Windows - Vinyl, Patio, Porch - Covered
Parking Features Garage Door Opener, Attached, Side/Rear Entry, Off-Street Parking
Garage Spaces 2.0
Garage Description Attached, SideRear Entry, Garage Door Opener, Off-Street Parking, Attached
Pool true
Community Features Sidewalks
Amenities Available Clubhouse, Playground, Pool, Tennis Court(s)
View City
Porch true
Total Parking Spaces 2
Garage Yes
Building
Lot Description Corner Lot
Faces From Hwy 68: Turn onto Willow Cree Blvd, Turn left onto Stratford Ave, Keep right onto Stratford Ave, Turn left onto Wentford Ave, House is on the right (at far end of alley) At corner of Camberley.
Sewer Public Sewer
Water Public
Architectural Style Craftsman
Structure Type Vinyl Siding,Frame
Schools
Middle Schools Sweetwater
High Schools Sweetwater
Others
Restrictions Yes
Energy Description Electric
Read Less
Want to know what your home might be worth? Contact us for a FREE valuation!

Our team is ready to help you sell your home for the highest possible price ASAP





