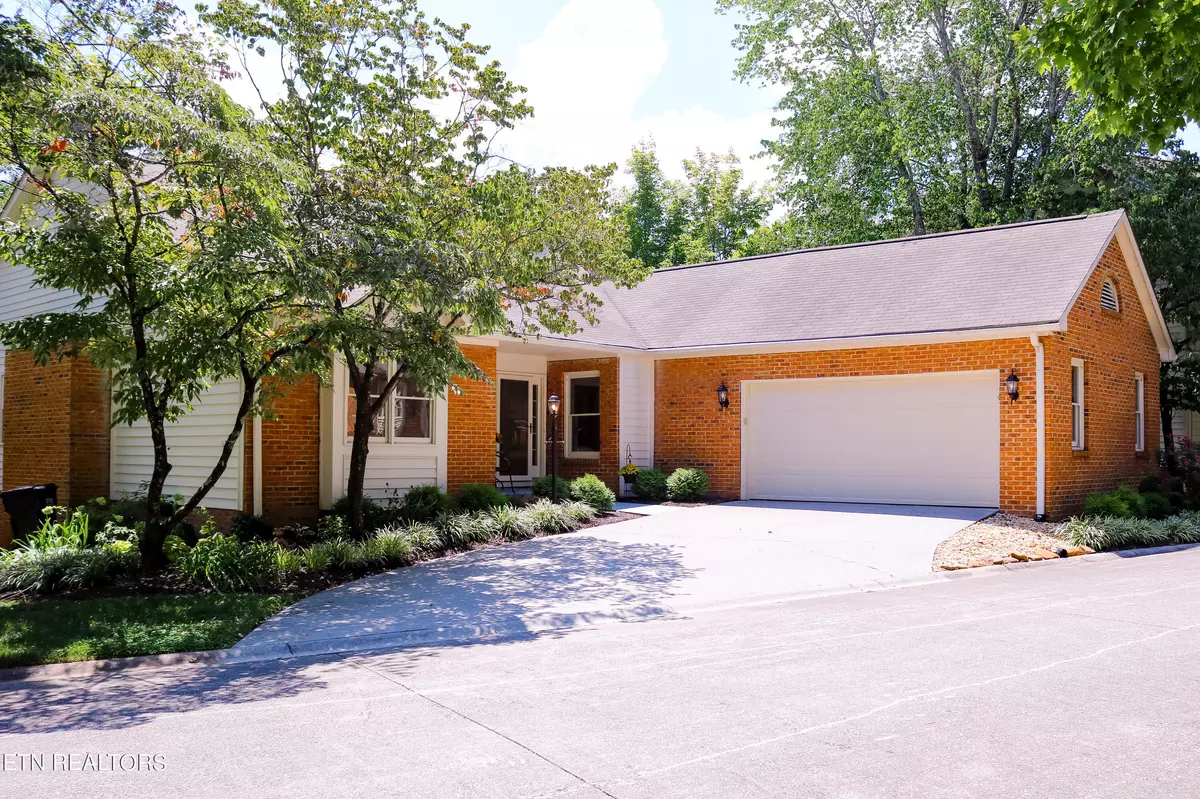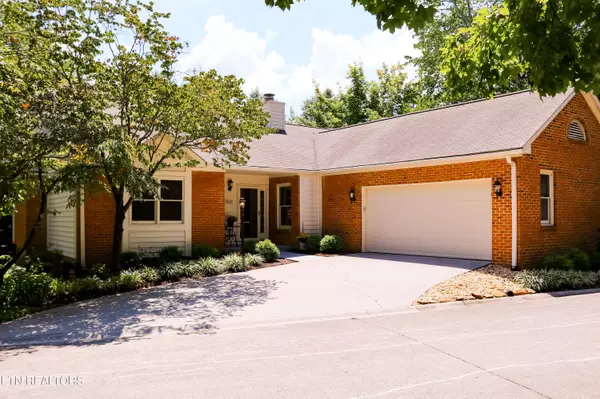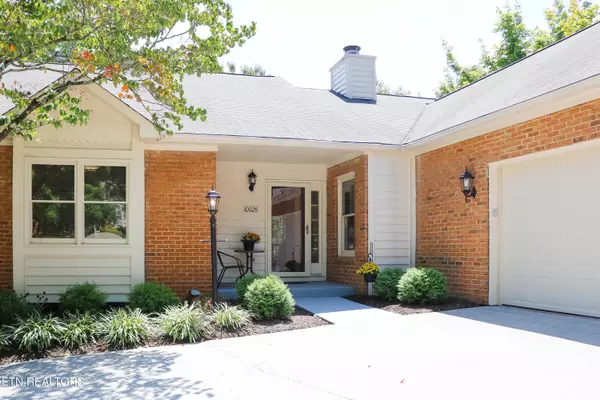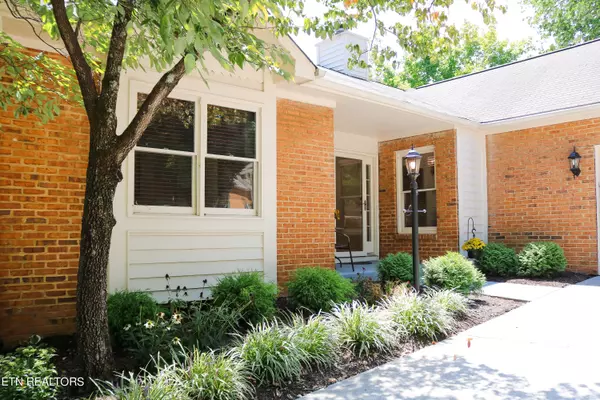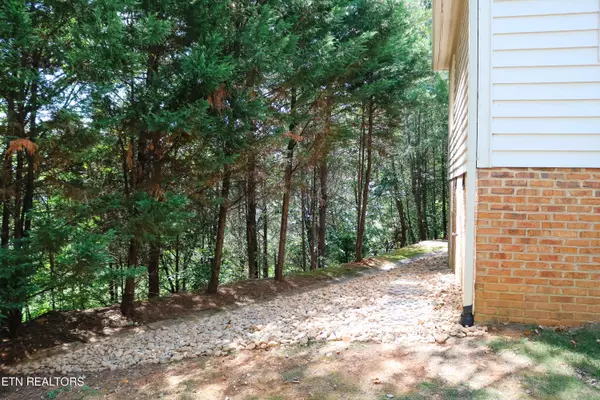$445,000
$445,000
For more information regarding the value of a property, please contact us for a free consultation.
10026 Mccormick PL Knoxville, TN 37923
3 Beds
2 Baths
2,112 SqFt
Key Details
Sold Price $445,000
Property Type Single Family Home
Sub Type Residential
Listing Status Sold
Purchase Type For Sale
Square Footage 2,112 sqft
Price per Sqft $210
Subdivision Greywood Crossing Unit 3
MLS Listing ID 1273027
Sold Date 11/14/24
Style Traditional
Bedrooms 3
Full Baths 2
HOA Fees $257/mo
Originating Board East Tennessee REALTORS® MLS
Year Built 1987
Lot Size 435 Sqft
Acres 0.01
Lot Dimensions 7 x 130
Property Description
This lovely one level ranch, single family home, has been totally renovated and is immaculate. This home with a 2 car garage is situated in one of the most charming neighborhoods with trees., landscaping and a well managed development. It is convenient to hospitals ,doctors offices , shopping and great restaurants. It is also near churches and 3 of Knoxville private schools. Gorgeous hardwood flooring opens to private screened porch, approximately 220 sq.ft., adding entertaining space off huge great room with cathedral ceiling and fireplace. Both bathrooms have been renovated with walk in showers. The gorgeous new kitchen has solid maple cabinets with chocolate stain, high quality quartz counters and granite sink, also walk in pantry. This home also has a whole house air filtration system, great for those with allergies. In addition to this beautiful home the HOA offers a club house, swimming pool and many gatherings to participate in. You will love living here and I can say that with experience. It is a wonderful neighborhood.
Location
State TN
County Knox County - 1
Area 0.01
Rooms
Family Room Yes
Other Rooms LaundryUtility, Addl Living Quarter, Bedroom Main Level, Extra Storage, Breakfast Room, Great Room, Family Room, Mstr Bedroom Main Level, Split Bedroom
Basement Crawl Space, Walkout, Outside Entr Only
Dining Room Eat-in Kitchen, Formal Dining Area, Breakfast Room
Interior
Interior Features Cathedral Ceiling(s), Pantry, Walk-In Closet(s), Eat-in Kitchen
Heating Heat Pump, Electric
Cooling Central Cooling, Ceiling Fan(s)
Flooring Carpet, Hardwood, Tile
Fireplaces Number 1
Fireplaces Type Brick
Window Features Drapes
Appliance Disposal, Microwave, Refrigerator, Self Cleaning Oven, Smoke Detector
Heat Source Heat Pump, Electric
Laundry true
Exterior
Exterior Feature Windows - Storm, Windows - Insulated, Porch - Covered, Porch - Screened, Prof Landscaped
Parking Features Garage Door Opener, Attached, Side/Rear Entry, Main Level
Garage Spaces 2.0
Garage Description Attached, SideRear Entry, Garage Door Opener, Main Level, Attached
Pool true
Amenities Available Clubhouse, Elevator(s), Pool
Total Parking Spaces 2
Garage Yes
Building
Lot Description Wooded
Faces 1-40 West or Kingston Pike W to Cedar Bluff (N) L on Dutchtown Road -Right on Bob Kirby L in to Greywood Crossing on McCormick Place Free Standing Unit on Left - SIGN ON PROPEPRTY
Sewer Public Sewer
Water Public
Architectural Style Traditional
Structure Type Brick,Cedar
Schools
Middle Schools Hardin Valley
High Schools Hardin Valley Academy
Others
HOA Fee Include Building Exterior,Association Ins,All Amenities,Grounds Maintenance
Restrictions Yes
Tax ID 118EF007
Energy Description Electric
Read Less
Want to know what your home might be worth? Contact us for a FREE valuation!

Our team is ready to help you sell your home for the highest possible price ASAP

