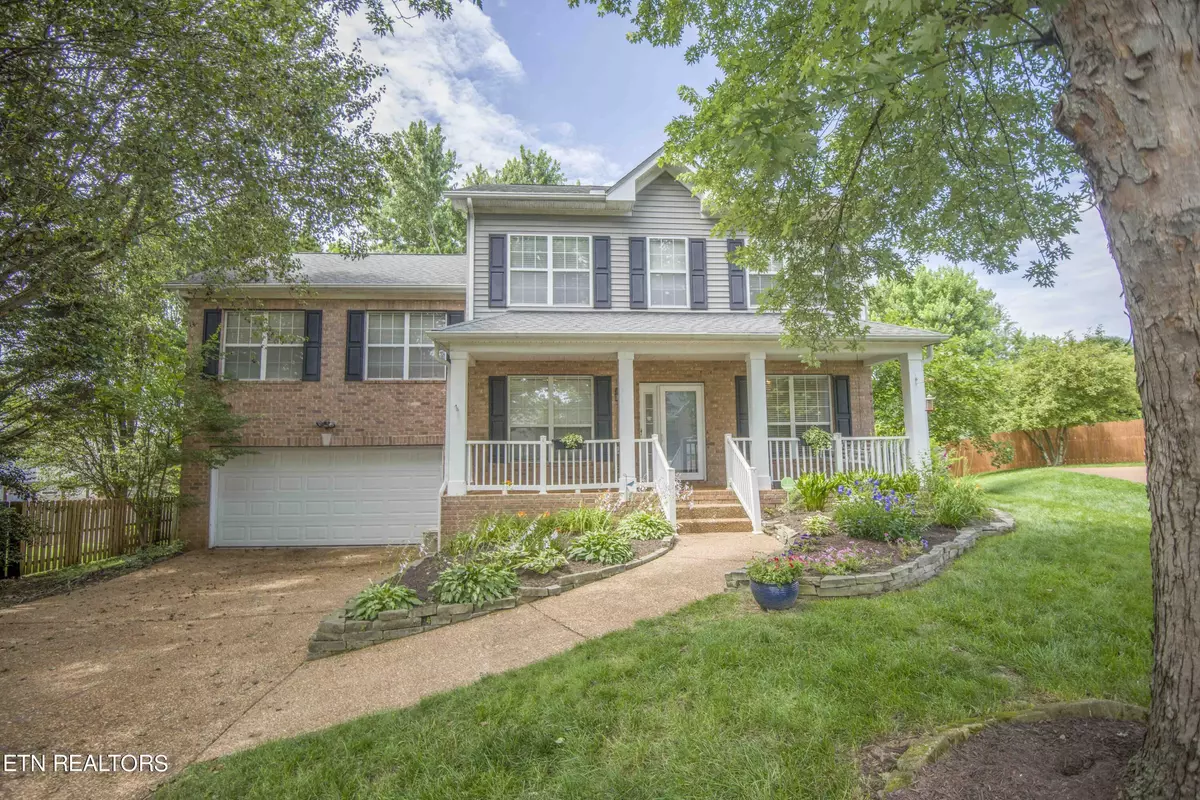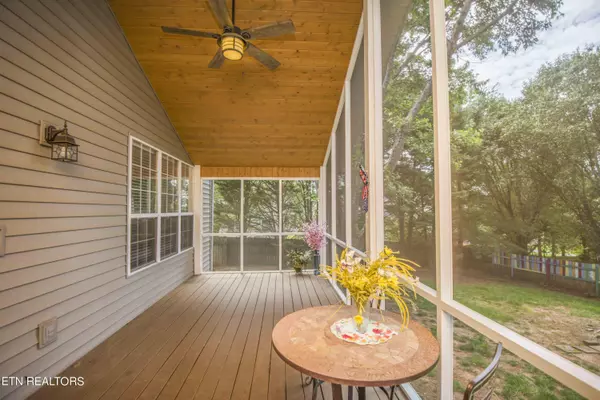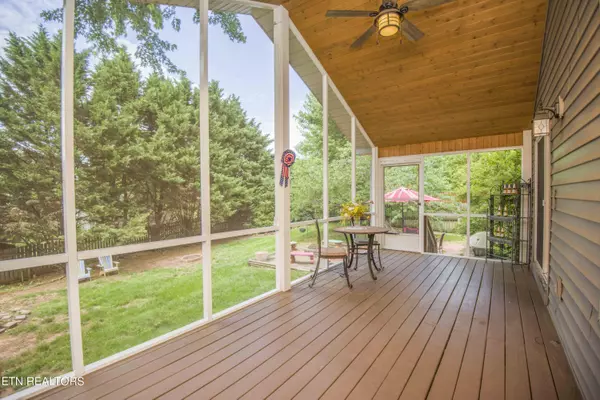$505,000
$524,900
3.8%For more information regarding the value of a property, please contact us for a free consultation.
9007 Colebrook LN Knoxville, TN 37922
3 Beds
3 Baths
2,280 SqFt
Key Details
Sold Price $505,000
Property Type Single Family Home
Sub Type Residential
Listing Status Sold
Purchase Type For Sale
Square Footage 2,280 sqft
Price per Sqft $221
Subdivision The Village At Roefield Unit 4
MLS Listing ID 1266127
Sold Date 10/31/24
Style Traditional
Bedrooms 3
Full Baths 2
Half Baths 1
HOA Fees $41/ann
Originating Board East Tennessee REALTORS® MLS
Year Built 1998
Lot Size 4,356 Sqft
Acres 0.1
Lot Dimensions 51.17x146.4xIRR
Property Description
Sellers are Happy to be Back on the Market and offering $10,000 in Seller Concession on This beautiful home that offers 3 bedrooms, 2.5 bathrooms, a huge bonus/flex room, eat-in kitchen, formal dining room, living room and an office space. This unique layout has been recently updated with new flooring, new kitchen backsplash and countertops, new light fixtures, 2 new HVAC units, new Hot water on Demand, and new gutter guards. You will Love the 24x10 screened in porch with 15+ft vaulted ceilings that lead to the patio/firepit combo in the private, fenced, level back yard. With 2 community pools, sidewalks and in a cup-de-sac, this West Knox Location could not be better. Zoned AL Lotts, West Valley and Bearden High. Come see if this is your next Dream Home.
Location
State TN
County Knox County - 1
Area 0.1
Rooms
Other Rooms LaundryUtility, DenStudy, Extra Storage, Office, Breakfast Room, Great Room
Basement Crawl Space
Dining Room Breakfast Bar, Eat-in Kitchen, Formal Dining Area
Interior
Interior Features Cathedral Ceiling(s), Walk-In Closet(s), Breakfast Bar, Eat-in Kitchen
Heating Central, Natural Gas, Electric
Cooling Central Cooling
Flooring Carpet, Vinyl, Tile
Fireplaces Number 1
Fireplaces Type Gas, Insert, Gas Log
Window Features Drapes
Appliance Dishwasher, Disposal, Dryer, Microwave, Range, Refrigerator, Security Alarm, Self Cleaning Oven, Smoke Detector, Washer, Other
Heat Source Central, Natural Gas, Electric
Laundry true
Exterior
Exterior Feature Windows - Vinyl, Windows - Insulated, Fenced - Yard, Patio, Porch - Covered, Porch - Screened, Deck
Parking Features Garage Door Opener, Designated Parking, Attached
Garage Spaces 2.0
Garage Description Attached, Garage Door Opener, Designated Parking, Attached
Pool true
Amenities Available Pool
View Other
Porch true
Total Parking Spaces 2
Garage Yes
Building
Lot Description Cul-De-Sac, Level
Faces From Kingston Pike, turn onto S.Peters Rd, (R) on Westland Dr. (L) Willowood, (L) Colebrook, Home on the left in culdesac. GPS friendly.
Sewer Public Sewer
Water Public
Architectural Style Traditional
Structure Type Vinyl Siding,Other,Brick,Frame
Schools
Middle Schools West Valley
High Schools Bearden
Others
HOA Fee Include All Amenities
Restrictions Yes
Tax ID 144EQ018
Energy Description Electric, Gas(Natural)
Read Less
Want to know what your home might be worth? Contact us for a FREE valuation!

Our team is ready to help you sell your home for the highest possible price ASAP





