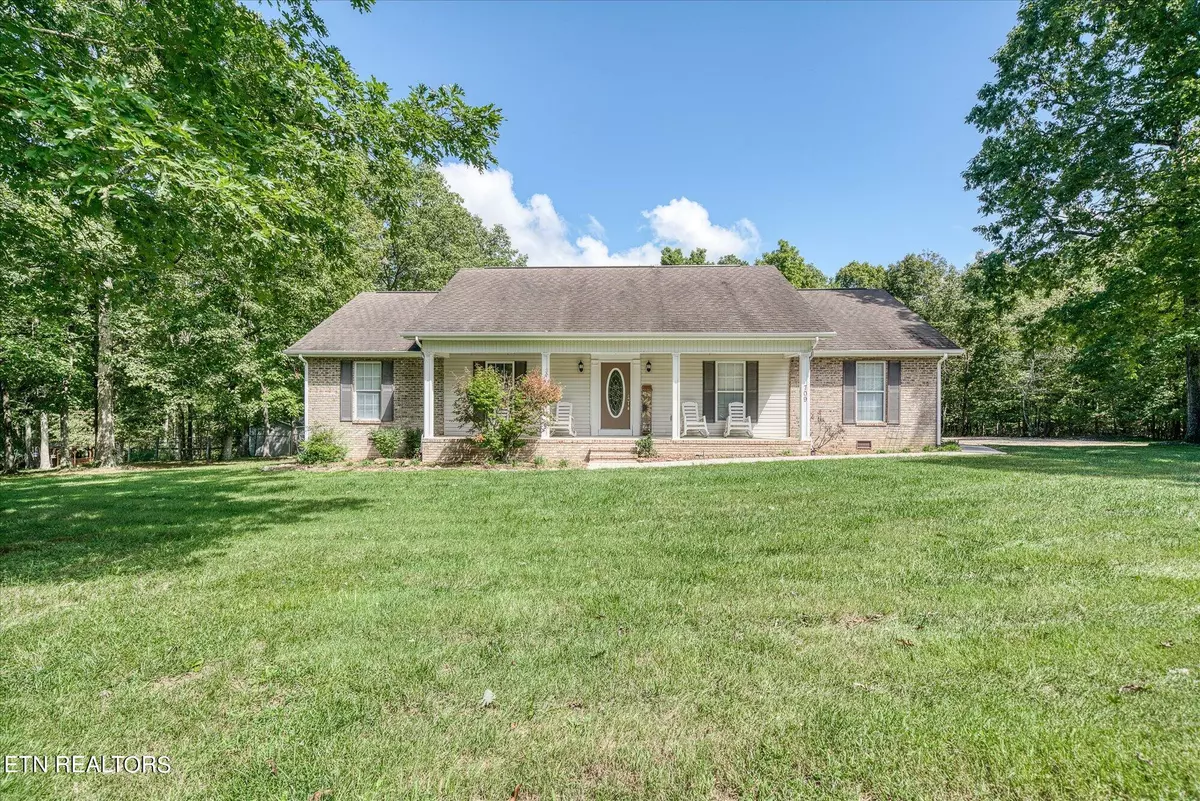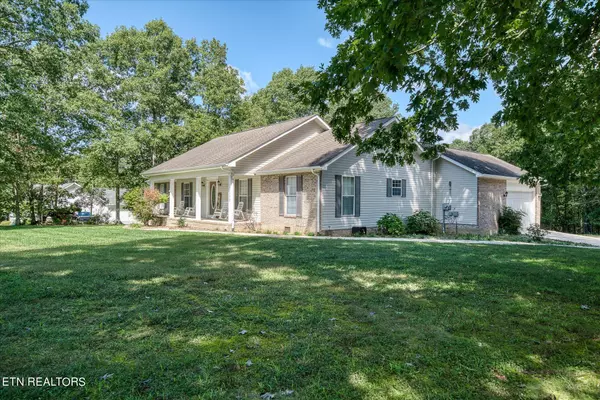$425,000
$435,000
2.3%For more information regarding the value of a property, please contact us for a free consultation.
709 Forest DR Crossville, TN 38555
3 Beds
3 Baths
2,036 SqFt
Key Details
Sold Price $425,000
Property Type Single Family Home
Sub Type Residential
Listing Status Sold
Purchase Type For Sale
Square Footage 2,036 sqft
Price per Sqft $208
Subdivision The Terrace Obed River
MLS Listing ID 1275266
Sold Date 10/25/24
Style Traditional
Bedrooms 3
Full Baths 2
Half Baths 1
Originating Board East Tennessee REALTORS® MLS
Year Built 1998
Lot Size 1.500 Acres
Acres 1.5
Lot Dimensions 195x366 IRR
Property Description
Take a look at this great 3-bedroom, 2.5 bath home with 2036sf situated on 1.5 acres in The Terrace at Obed River with no HOA!
EXTERIOR FEATURES:
• Virtually maintenance-free exterior with brick and vinyl siding
• Covered front porch, perfect for relaxing
• Rear screened deck and open deck, ideal for outdoor entertaining
• Fenced backyard great for pets & children
• Plenty of parking space
• New 12x16 storage building with loft for additional storage needs
INTERIOR FEATURES:
• Fresh interior paint throughout the home
• New luxury vinyl plank (LVP) flooring in select areas
• Spacious living room with vaulted ceiling, gas log fireplace, and patio doors leading to the screened deck
- KITCHEN:
* Abundant cabinet space with freshly painted cabinets
* Granite countertops and subway tile backsplash
* Stainless steel appliances including a 5-burner gas range with double ovens, dishwasher, and over-the-range microwave
* New flooring and light fixtures
* Counter seating and eat-in breakfast area
* Pantry for additional storage
- FORMAL DINING ROOM:
* Trey ceiling
* Tile flooring
- FLEX SPACE: Perfect for a home office or additional pantry space
- LAUNDRY ROOM: Spacious with a convenient half bath
- MASTER BEDROOM:
* Vaulted ceiling
* Fresh paint and new flooring
* Walk-in closet
* Full bath with oversized double sink vanity, linen closet, walk-in shower, and vinyl flooring
- GUEST BEDROOMS:
* Fresh paint
* Walk-in closets
- GUEST BATHROOM: Tub/shower combo, vinyl flooring, and freshly painted vanity
ADDITIONAL HIGHLIGHTS:
• Well-maintained yard with some fencing in the back, with nice trees that provide shade and privacy
• Ample parking space for multiple vehicles
• Newly added shed for extra storage
• Natural gas water heater and HVAC (recently serviced on 5/24)
• High-speed Spectrum internet available
Call today to schedule a showing and make this beautiful home yours! *Buyer to verify all information & measurements before making an informed offer*
Location
State TN
County Cumberland County - 34
Area 1.5
Rooms
Other Rooms LaundryUtility, Bedroom Main Level, Extra Storage, Office, Mstr Bedroom Main Level
Basement Crawl Space
Dining Room Breakfast Bar, Eat-in Kitchen, Formal Dining Area
Interior
Interior Features Cathedral Ceiling(s), Pantry, Walk-In Closet(s), Breakfast Bar, Eat-in Kitchen
Heating Central, Natural Gas, Electric
Cooling Central Cooling, Ceiling Fan(s)
Flooring Carpet, Vinyl, Tile
Fireplaces Number 1
Fireplaces Type Gas, Gas Log
Appliance Dishwasher, Microwave, Range, Self Cleaning Oven, Smoke Detector
Heat Source Central, Natural Gas, Electric
Laundry true
Exterior
Exterior Feature Windows - Vinyl, Windows - Insulated, Fenced - Yard, Porch - Covered, Porch - Screened, Fence - Chain, Deck
Parking Features Garage Door Opener, Attached, RV Parking, Side/Rear Entry, Main Level, Off-Street Parking
Garage Spaces 2.0
Garage Description Attached, RV Parking, SideRear Entry, Garage Door Opener, Main Level, Off-Street Parking, Attached
View Country Setting, Wooded
Total Parking Spaces 2
Garage Yes
Building
Lot Description Wooded, Level
Faces From Sparta Highway: Turn LEFT onto Earl Jones Rd. Turn LEFT onto Obed River Rd. Turn RIGHT onto Forest Dr- House will be on the LEFT. -OR- Go behind CCHS on 4th St. Turn RIGHT onto Myrtle Ave. Turn LEFT onto Spruce Loop. Turn RIGHT onto Robin Hood Dr. Turn LEFT to Forest Crossover Dr. Turn LEFT onto Forest Dr- House will be on the RIGHT.
Sewer Septic Tank
Water Public
Architectural Style Traditional
Additional Building Storage
Structure Type Vinyl Siding,Brick,Frame
Schools
Middle Schools South Cumberland
High Schools Cumberland County
Others
Restrictions Yes
Tax ID 125 076.00
Energy Description Electric, Gas(Natural)
Read Less
Want to know what your home might be worth? Contact us for a FREE valuation!

Our team is ready to help you sell your home for the highest possible price ASAP





