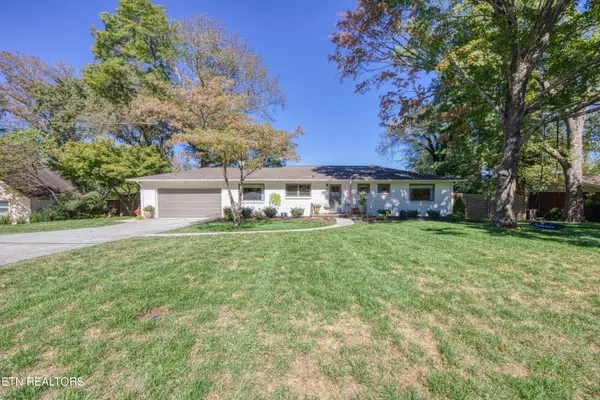$615,000
$595,000
3.4%For more information regarding the value of a property, please contact us for a free consultation.
7117 Downing DR Knoxville, TN 37909
3 Beds
3 Baths
2,162 SqFt
Key Details
Sold Price $615,000
Property Type Single Family Home
Sub Type Residential
Listing Status Sold
Purchase Type For Sale
Square Footage 2,162 sqft
Price per Sqft $284
Subdivision West Hills
MLS Listing ID 1279088
Sold Date 10/25/24
Style Traditional
Bedrooms 3
Full Baths 3
Originating Board East Tennessee REALTORS® MLS
Year Built 1955
Lot Size 0.440 Acres
Acres 0.44
Property Description
Beautifully renovated rancher in the highly sought-after West Hills neighborhood! This 3-bedroom, 3-bathroom home spans 2,162 square feet and sits on an incredible flat yard with professionally maintained landscaping. Enjoy the covered patio, complete with a built-in TV—perfect for movie nights or watching the big game in the crisp Tennessee fall weather. The home is packed with updates, including a brand new gas water heater (2024), high-end Andersen windows (2018), and custom window shades (2024). All three bathrooms were fully remodeled in 2023, featuring custom cabinetry in the hall, pantry, and main bath, as well as a brand-new soaking tub. Additional upgrades include 4 security cameras (2020), a WiFi-enabled irrigation system (2021), a Champion 6-foot privacy fence for low-maintenance living (2022), and custom closets in every bedroom (2021). The wood-burning fireplace is used annually and has been professionally cleaned and maintained after each season. This home truly has it all—don't miss out on this West Hills gem!
Location
State TN
County Knox County - 1
Area 0.44
Rooms
Other Rooms LaundryUtility, Extra Storage, Office, Mstr Bedroom Main Level
Basement Crawl Space
Dining Room Formal Dining Area
Interior
Interior Features Walk-In Closet(s)
Heating Central, Natural Gas, Electric
Cooling Central Cooling, Ceiling Fan(s)
Flooring Hardwood, Tile
Fireplaces Number 1
Fireplaces Type Brick, Wood Burning
Appliance Dishwasher, Microwave, Range, Refrigerator
Heat Source Central, Natural Gas, Electric
Laundry true
Exterior
Exterior Feature Window - Energy Star, Windows - Vinyl, Fence - Wood, Patio, Porch - Covered
Parking Features Attached, Side/Rear Entry, Main Level
Garage Spaces 2.0
Garage Description Attached, SideRear Entry, Main Level, Attached
View Other
Porch true
Total Parking Spaces 2
Garage Yes
Building
Lot Description Level
Faces Kingston Pk to Wesley to Downing OR Middlebrook to West Hills Rd to Downing
Sewer Public Sewer
Water Public
Architectural Style Traditional
Additional Building Storage
Structure Type Brick
Others
Restrictions No
Tax ID 106NF032
Energy Description Electric, Gas(Natural)
Read Less
Want to know what your home might be worth? Contact us for a FREE valuation!

Our team is ready to help you sell your home for the highest possible price ASAP





