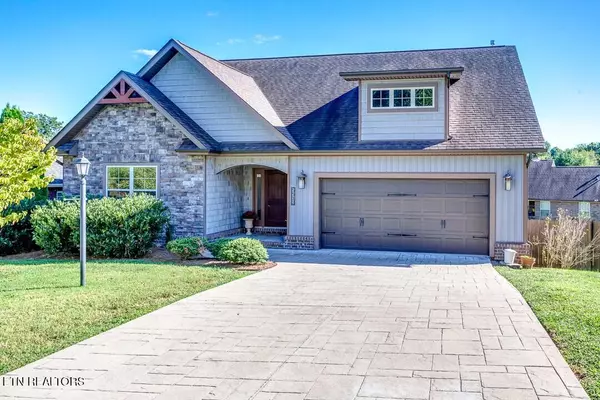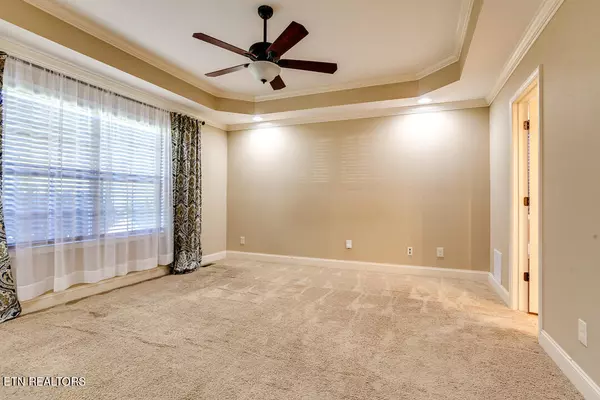$374,900
$374,900
For more information regarding the value of a property, please contact us for a free consultation.
5512 Shadow Branch Lane Corryton, TN 37721
3 Beds
2 Baths
1,580 SqFt
Key Details
Sold Price $374,900
Property Type Single Family Home
Sub Type Residential
Listing Status Sold
Purchase Type For Sale
Square Footage 1,580 sqft
Price per Sqft $237
Subdivision Whisper Ridge
MLS Listing ID 1275839
Sold Date 10/25/24
Style Traditional
Bedrooms 3
Full Baths 2
HOA Fees $8/ann
Originating Board East Tennessee REALTORS® MLS
Year Built 2013
Lot Size 0.290 Acres
Acres 0.29
Property Description
Simply Sweet - Enjoy a more than practical home with tasteful features! The custom stone, shake, and vertical siding exterior along with a stamped concrete driveway are designed to impress guests. Hardwood floors greet you upon entry and continue throughout all high traffic areas. Smart layout; one level living is a prime choice for those who want to keep their knees young and split bedrooms means privacy from noisy loved ones. Spoil yourself in the owner's suite with trey ceilings, an oversized walk-in closet, double vanity, and a soaker tub. Gather 'round the gas stacked stone fireplace under cathedral ceilings which span the living room, dining area, and kitchen. Ample counter space and stainless steel appliances are ready for meal prep. Have a snack at the high-top breakfast bar or turn around and feast with the family at the dinner table. Double doors let natural light in and let you out to sip coffee or read a book on the newly redone deck. The back and side yard are fenced for safety and privacy while your 2 or 4 legged family members are out for play. Find extra storage in the floored garage attic and in the large crawl space with vapor barrier installed. Traffic is next to none as only four houses reside on Shadow Branch. Just minutes from Three Ridges Golf Course and 4 miles from House Mountain for those who prefer to be outdoors. Make home a place you want to be - Schedule your showing today!
Location
State TN
County Knox County - 1
Area 0.29
Rooms
Other Rooms Bedroom Main Level, Mstr Bedroom Main Level, Split Bedroom
Basement Crawl Space
Dining Room Breakfast Bar, Breakfast Room
Interior
Interior Features Cathedral Ceiling(s), Walk-In Closet(s), Breakfast Bar
Heating Central, Natural Gas, Electric
Cooling Central Cooling
Flooring Carpet, Hardwood, Vinyl
Fireplaces Number 1
Fireplaces Type Stone, Gas Log
Appliance Dishwasher, Disposal, Dryer, Microwave, Range, Refrigerator, Washer
Heat Source Central, Natural Gas, Electric
Exterior
Exterior Feature Fence - Privacy, Deck
Parking Features Garage Door Opener, Attached, Main Level, Off-Street Parking
Garage Spaces 2.0
Garage Description Attached, Garage Door Opener, Main Level, Off-Street Parking, Attached
View Country Setting
Total Parking Spaces 2
Garage Yes
Building
Lot Description Level, Rolling Slope
Faces From 640 E toward Asheville take Washington Pike exit, then turn left on Washington Pk, turn right to stay on Washington Pk, left on Maloney Rd, left on Whisper Ridge Ln, right onto Shadow Branch Ln, first house on right.
Sewer Public Sewer
Water Public
Architectural Style Traditional
Structure Type Stone,Vinyl Siding,Brick,Shingle Shake,Block,Frame
Schools
Middle Schools Holston
High Schools Gibbs
Others
Restrictions Yes
Tax ID 030KB006
Energy Description Electric, Gas(Natural)
Read Less
Want to know what your home might be worth? Contact us for a FREE valuation!

Our team is ready to help you sell your home for the highest possible price ASAP





