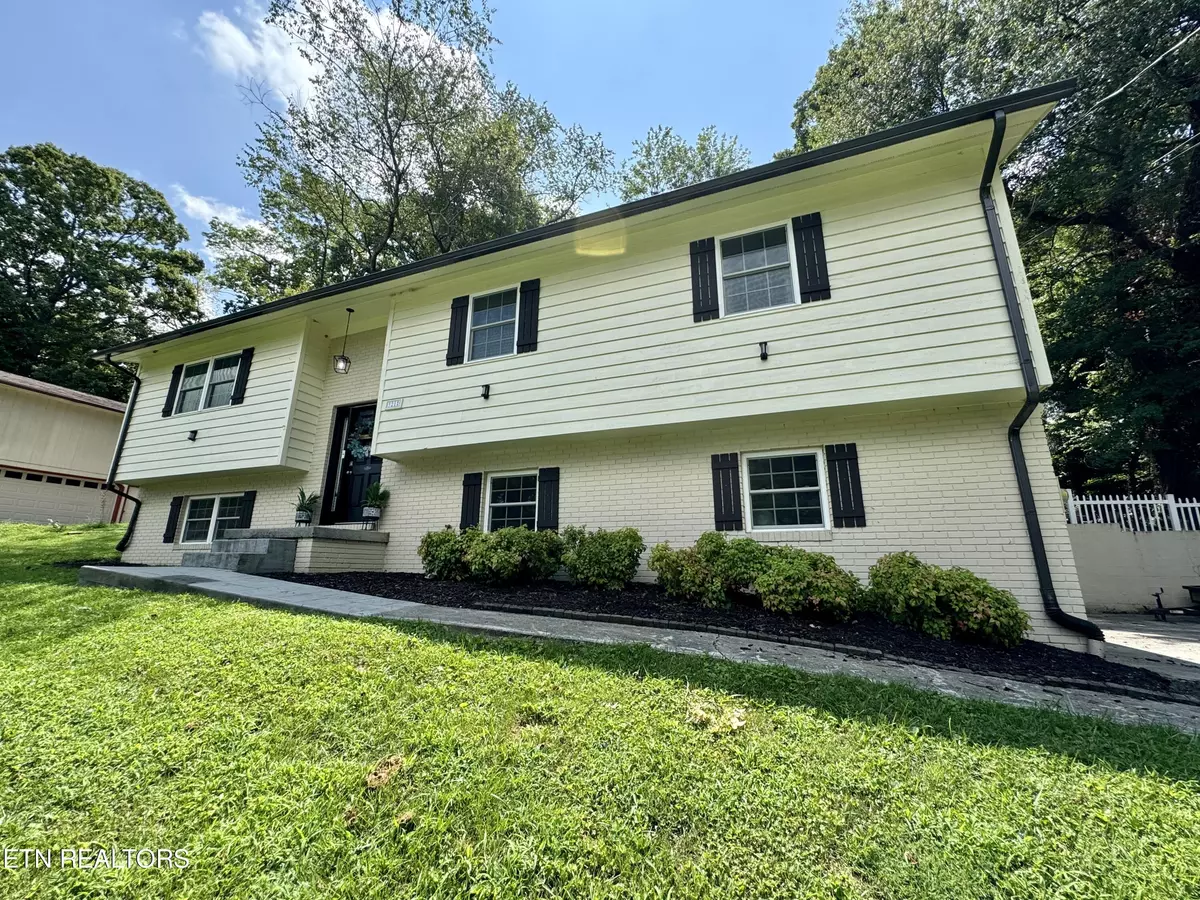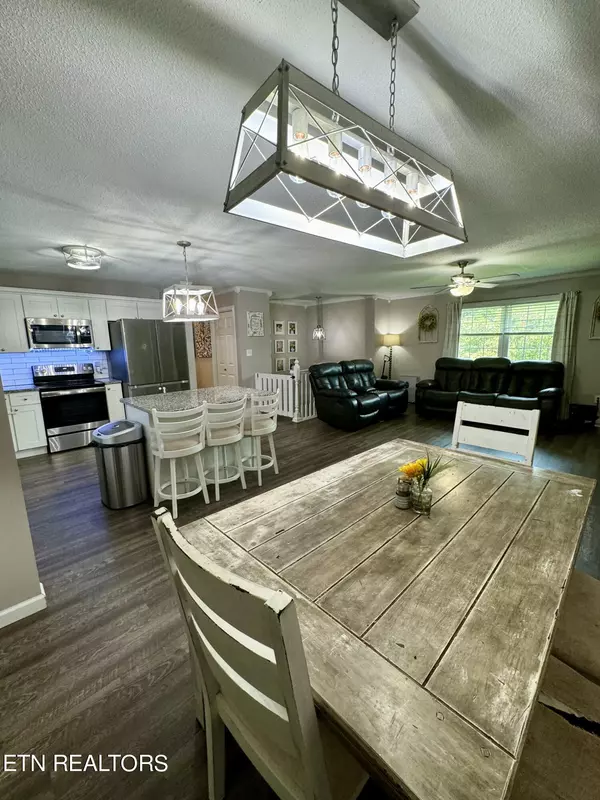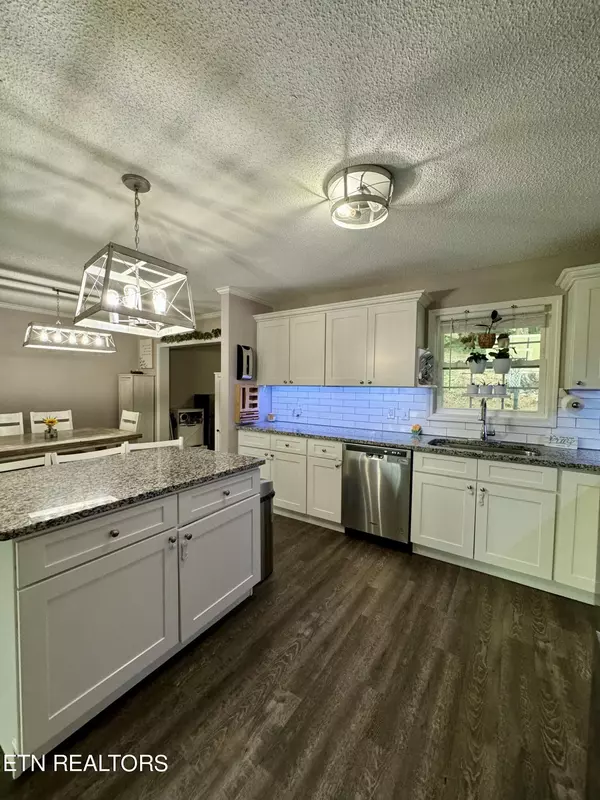$425,000
$424,900
For more information regarding the value of a property, please contact us for a free consultation.
321 Oran Rd Knoxville, TN 37934
4 Beds
3 Baths
2,039 SqFt
Key Details
Sold Price $425,000
Property Type Single Family Home
Sub Type Residential
Listing Status Sold
Purchase Type For Sale
Square Footage 2,039 sqft
Price per Sqft $208
Subdivision Stonecrest
MLS Listing ID 1272580
Sold Date 10/23/24
Style Traditional
Bedrooms 4
Full Baths 2
Half Baths 1
Originating Board East Tennessee REALTORS® MLS
Year Built 1980
Lot Size 0.360 Acres
Acres 0.36
Lot Dimensions 105 x 161
Property Description
FARRAGUT-MOVE IN READY!!! This home is adorable & ready for it's next owner!! Completely updated! Main floor features 3 bedrooms, 2 full baths & a flex room (could be 4th bedroom) open concept family room, kitchen & dining area. Kitchen has white cabinets and granite tops, complete with an island and a pantry. LVP throughout the home. Basement features large 2nd family room with fireplace (could be 4th bedroom) powder room & laundry area. Large 2 car garage, an area outside to park your boat or additional vehicle. Large fenced backyard with nice patio & treehouse. Convenient to shopping, dining, hospitals & airport! Home would make a great permanent residence or fantastic rental! Schedule your appointment TODAY! 2022 Updates include Roof, HVAC, water heater, kitchen cabinets, island, granite tops, light fixtures, appliances, primary tile shower, pella windows, LVP flooring, doors, siding, gutters, downspouts, vanities, shower, toilets, paint & garage doors
Location
State TN
County Knox County - 1
Area 0.36
Rooms
Family Room Yes
Other Rooms Basement Rec Room, LaundryUtility, DenStudy, 2nd Rec Room, Sunroom, Extra Storage, Breakfast Room, Great Room, Family Room, Mstr Bedroom Main Level
Basement Finished
Dining Room Breakfast Bar, Eat-in Kitchen, Formal Dining Area, Breakfast Room
Interior
Interior Features Island in Kitchen, Pantry, Breakfast Bar, Eat-in Kitchen
Heating Central, Heat Pump, Electric
Cooling Central Cooling, Ceiling Fan(s)
Flooring Vinyl
Fireplaces Number 1
Fireplaces Type Brick, Wood Burning
Appliance Dishwasher, Microwave, Range, Refrigerator
Heat Source Central, Heat Pump, Electric
Laundry true
Exterior
Exterior Feature Fenced - Yard, Patio
Parking Features Attached, Side/Rear Entry
Garage Spaces 2.0
Garage Description Attached, SideRear Entry, Attached
View Country Setting, Wooded
Porch true
Total Parking Spaces 2
Garage Yes
Building
Lot Description Private, Wooded, Irregular Lot
Faces I-40W to I-140E towards Maryville. Exit 1B to Kingston Pike West. Turn Right onto Newport Rd.(Stonecrest Subdivision) Turn Right onto Oran Rd. The home is on the Left.
Sewer Public Sewer
Water Public
Architectural Style Traditional
Structure Type Vinyl Siding,Brick,Frame
Schools
Middle Schools Farragut
High Schools Farragut
Others
Restrictions No
Tax ID 131PG029
Energy Description Electric
Read Less
Want to know what your home might be worth? Contact us for a FREE valuation!

Our team is ready to help you sell your home for the highest possible price ASAP





