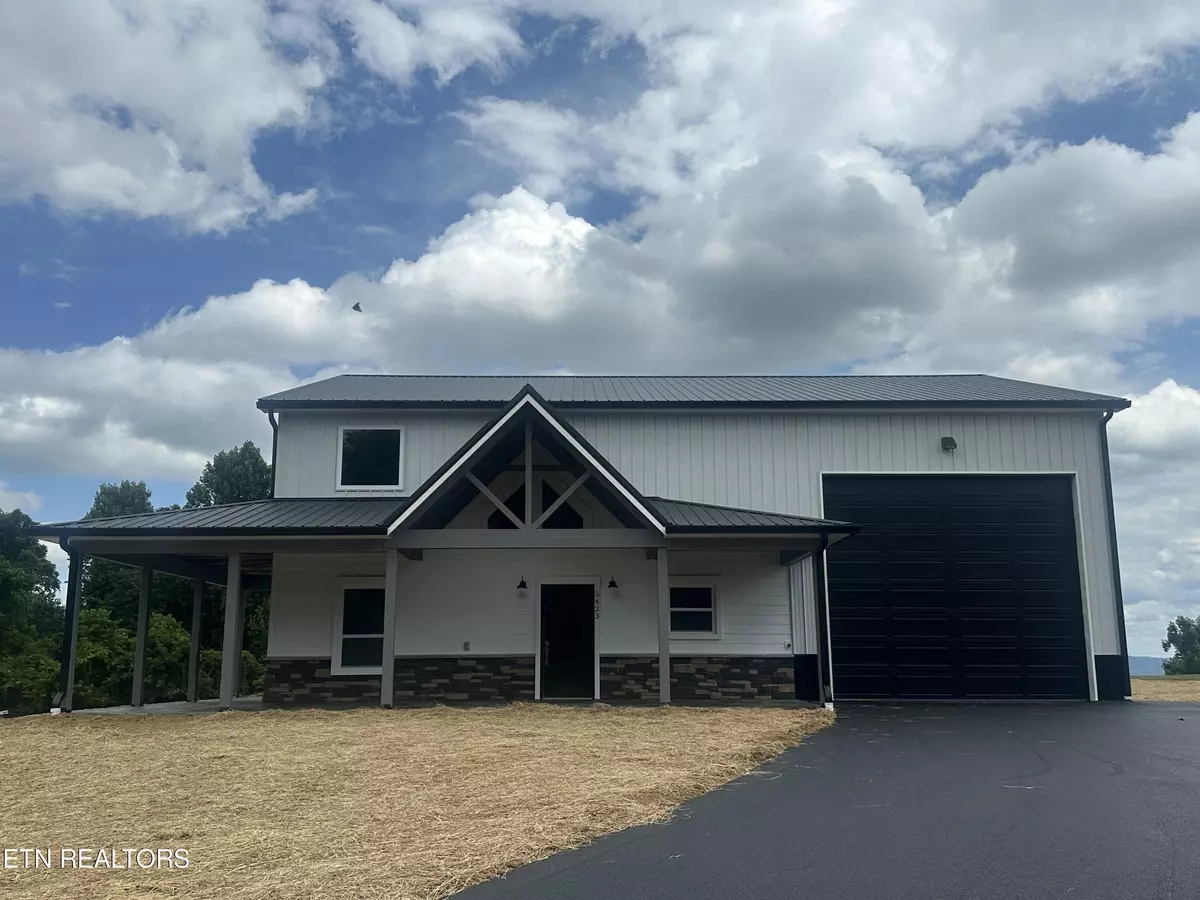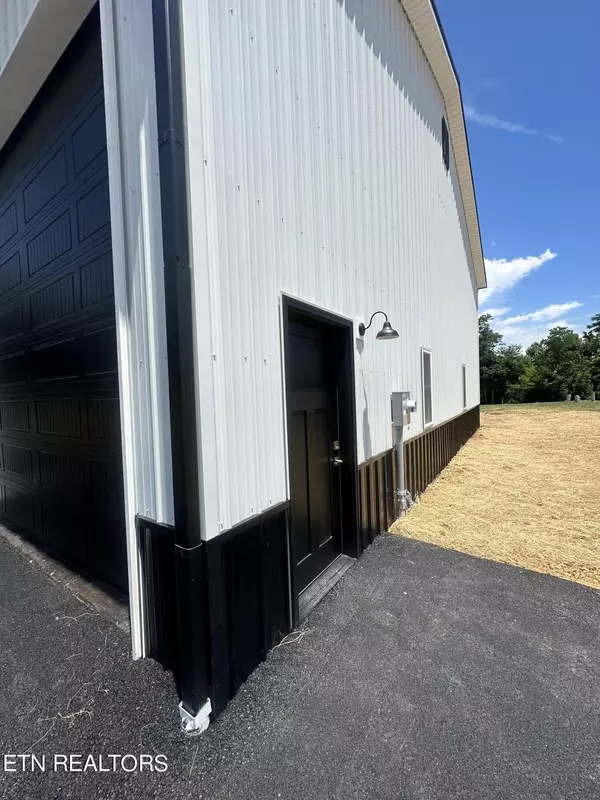$460,000
$489,000
5.9%For more information regarding the value of a property, please contact us for a free consultation.
5423 Pendergrass Rd Byrdstown, TN 38549
2 Beds
3 Baths
2,200 SqFt
Key Details
Sold Price $460,000
Property Type Single Family Home
Sub Type Residential
Listing Status Sold
Purchase Type For Sale
Square Footage 2,200 sqft
Price per Sqft $209
MLS Listing ID 1269075
Sold Date 10/24/24
Style Traditional
Bedrooms 2
Full Baths 3
Originating Board East Tennessee REALTORS® MLS
Year Built 2024
Lot Size 1.010 Acres
Acres 1.01
Property Description
This beautiful barndominium offers breathtaking views and a spacious layout with 2 bedrooms and 3 bathrooms. The exterior features a large front porch connected to the side with stamped concrete and restored barn metal stone accents, complemented by hardy board siding. Inside, an open concept design includes bedrooms on the lower level, walk-in closets, and a luxurious master shower. Natural light floods through beautiful windows, highlighting granite countertops in the kitchen. The oversized garage, measuring 20x44 feet with a 14x16 foot garage door and metal interior walls, provides ample storage. A dual HVAC system ensures comfort, while upstairs offers 800 square feet for entertainment. Located just minutes from Dale Hollow Lake and Sunset Marina, this property is a perfect blend of comfort and convenience.
**Buyer to verify any and all information before making an informed offer**
Location
State TN
County Pickett County - 55
Area 1.01
Rooms
Other Rooms LaundryUtility, Bedroom Main Level, Extra Storage, Mstr Bedroom Main Level
Basement Slab
Interior
Interior Features Walk-In Closet(s)
Heating Central, Electric
Cooling Central Cooling
Flooring Laminate
Fireplaces Type None
Appliance Dishwasher, Microwave, Range, Refrigerator, Self Cleaning Oven
Heat Source Central, Electric
Laundry true
Exterior
Exterior Feature Windows - Vinyl, Porch - Covered
Parking Features RV Parking, Side/Rear Entry, Main Level, Common
Garage Spaces 2.0
Garage Description RV Parking, SideRear Entry, Main Level, Common
Total Parking Spaces 2
Garage Yes
Building
Lot Description Level
Faces Take Hwy 111. Turn right beside DQ. Go 1.7 miles home on left, see sign.
Sewer Septic Tank
Water Public
Architectural Style Traditional
Structure Type Stone,Cement Siding,Frame
Schools
Middle Schools Pickett County
High Schools Pickett County
Others
Restrictions No
Tax ID 035 013.02
Energy Description Electric
Read Less
Want to know what your home might be worth? Contact us for a FREE valuation!

Our team is ready to help you sell your home for the highest possible price ASAP





