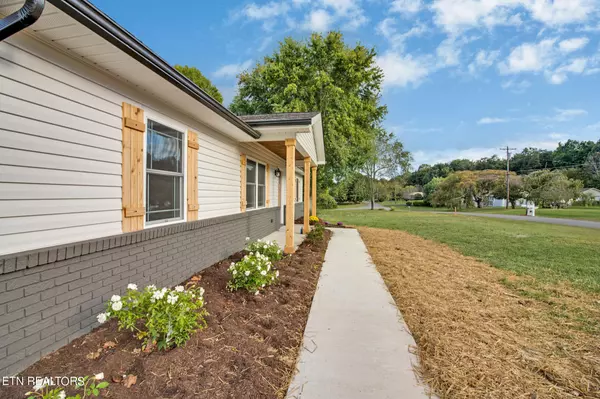$275,000
$295,000
6.8%For more information regarding the value of a property, please contact us for a free consultation.
406 Crestview DR Crossville, TN 38555
3 Beds
2 Baths
1,274 SqFt
Key Details
Sold Price $275,000
Property Type Single Family Home
Sub Type Residential
Listing Status Sold
Purchase Type For Sale
Square Footage 1,274 sqft
Price per Sqft $215
Subdivision Highland View W
MLS Listing ID 1273383
Sold Date 10/23/24
Style Traditional
Bedrooms 3
Full Baths 2
Originating Board East Tennessee REALTORS® MLS
Year Built 1982
Lot Size 0.500 Acres
Acres 0.5
Lot Dimensions 100x222.46 irr
Property Description
HOMESTEAD AREA!! Get ready to be impressed with the finishes in this 3 bedroom, 2 bath home that has been COMPLETELY remodeled from the ground up! Some of the finishes include granite countertops, all new wood kitchen cabinets, walk-in shower, new vanities in bathrooms, LP flooring, all new stainless steel appliances, all fixtures, new doors, windows, siding, gutters, paved driveway, HVAC only a few years old, and new roof! Renovations behind the scenes include electrical, plumbing, and insulation for starts. Buyer to verify all information before making an informed offer.
Location
State TN
County Cumberland County - 34
Area 0.5
Rooms
Other Rooms LaundryUtility, Bedroom Main Level, Extra Storage, Mstr Bedroom Main Level, Split Bedroom
Basement Slab
Dining Room Breakfast Bar
Interior
Interior Features Island in Kitchen, Walk-In Closet(s), Breakfast Bar, Eat-in Kitchen
Heating Central, Forced Air, Natural Gas, Electric
Cooling Central Cooling, Ceiling Fan(s)
Flooring Laminate, Tile
Fireplaces Type None
Appliance Dishwasher, Microwave, Range, Refrigerator, Self Cleaning Oven, Smoke Detector
Heat Source Central, Forced Air, Natural Gas, Electric
Laundry true
Exterior
Exterior Feature Windows - Vinyl, Windows - Insulated, Porch - Covered
Parking Features None
View Other
Garage No
Building
Lot Description Level
Faces 127 S to left on 68 to immediate left on Deep Draw to left on Highland to left on Open Meadow, then left on Crestview.
Sewer Septic Tank
Water Public
Architectural Style Traditional
Additional Building Storage
Structure Type Vinyl Siding,Brick
Schools
Middle Schools Homestead
High Schools Stone Memorial
Others
Restrictions Yes
Tax ID 127K K 006.00
Energy Description Electric, Gas(Natural)
Read Less
Want to know what your home might be worth? Contact us for a FREE valuation!

Our team is ready to help you sell your home for the highest possible price ASAP





