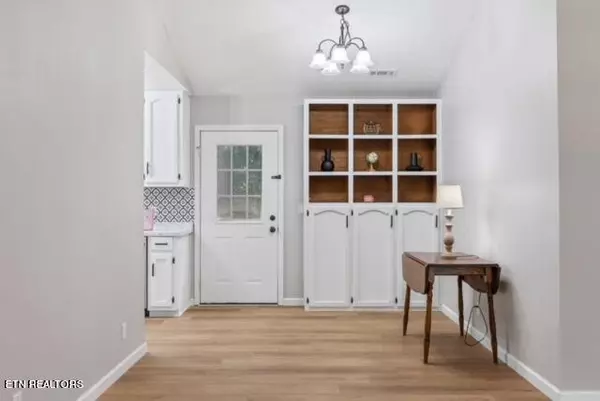$258,000
$258,929
0.4%For more information regarding the value of a property, please contact us for a free consultation.
3550 Pointe Cove CIR Cookeville, TN 38506
3 Beds
2 Baths
1,056 SqFt
Key Details
Sold Price $258,000
Property Type Single Family Home
Sub Type Residential
Listing Status Sold
Purchase Type For Sale
Square Footage 1,056 sqft
Price per Sqft $244
Subdivision Lake Pointe Phase Iv
MLS Listing ID 1270969
Sold Date 10/17/24
Style Traditional
Bedrooms 3
Full Baths 2
Originating Board East Tennessee REALTORS® MLS
Year Built 1997
Lot Size 0.420 Acres
Acres 0.42
Lot Dimensions See acreage.
Property Description
If you are looking for a beautiful home that is move in ready, then this is it! This home has been beautifully remodeled and no corners were cut! This 3 bedroom 2 bath home is located in a quiet neighborhood and right in the cul de sac. You will have a fenced back yard and shed for your storage needs. This home has so many updates including flooring, kitchen and bathroom countertops, paint throughout, new HVAC system, complete air duct cleaning, new appliances, new furnace, new deck and so much more that you just need to come see for yourself. You will be conveniently located just a few minutes from I40 and Hwy 111. This home is priced to sell!
Location
State TN
County Putnam County - 53
Area 0.42
Rooms
Family Room Yes
Other Rooms Bedroom Main Level, Extra Storage, Breakfast Room, Family Room, Mstr Bedroom Main Level, Split Bedroom
Basement Crawl Space
Dining Room Eat-in Kitchen
Interior
Interior Features Eat-in Kitchen
Heating Central, Electric
Cooling Central Cooling, Ceiling Fan(s)
Flooring Laminate
Fireplaces Type None
Appliance Dishwasher, Range, Refrigerator
Heat Source Central, Electric
Exterior
Exterior Feature Windows - Vinyl, Fence - Wood, Porch - Covered, Prof Landscaped, Deck
Parking Features Attached
Garage Spaces 1.0
Garage Description Attached, Attached
Total Parking Spaces 1
Garage Yes
Building
Lot Description Cul-De-Sac
Faces From PCCH: E on Spring, continue on Hwty 70, L on Poplar Grove, stay L on Poplar Grove, R on Lake Pointe, L on Pointe Cove Cr, 2nd to last house on L in cul de sac.
Sewer Septic Tank
Water Public
Architectural Style Traditional
Additional Building Storage
Structure Type Vinyl Siding,Frame
Schools
Middle Schools Prescott Central
High Schools Cookeville
Others
Restrictions No
Tax ID 067L E 007.00
Energy Description Electric
Read Less
Want to know what your home might be worth? Contact us for a FREE valuation!

Our team is ready to help you sell your home for the highest possible price ASAP





