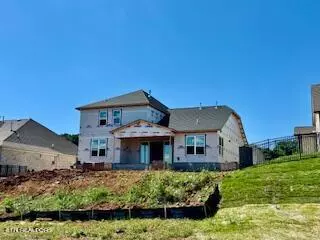$850,439
$849,900
0.1%For more information regarding the value of a property, please contact us for a free consultation.
12912 Yorkshire Fog LN Farragut, TN 37934
5 Beds
4 Baths
3,104 SqFt
Key Details
Sold Price $850,439
Property Type Single Family Home
Sub Type Residential
Listing Status Sold
Purchase Type For Sale
Square Footage 3,104 sqft
Price per Sqft $273
Subdivision Meadows On Mcfee
MLS Listing ID 1267375
Sold Date 10/16/24
Style Other
Bedrooms 5
Full Baths 4
HOA Fees $220/mo
Originating Board East Tennessee REALTORS® MLS
Year Built 2023
Lot Size 8,712 Sqft
Acres 0.2
Property Description
Brand New Home in Meadows on McFee. Prime location on a cul de sac lot. You will love the double entry and lovely two story foyer. Lots of light comes through the large windows creating a cheerful atmosphere in the great room, kitchen, and loft. In the kitchen you will find upgraded appliances, gas cooktop, built-in oven and microwave, and custom cabinet vent hood. There is a spacious covered porch right off the the great room to expand your entertaining area, too. A total of 5 bedrooms with 2 bedrooms down and 3 up PLUS a loft comprise the majority of this 3,100 sq ft home. 2 bathrooms are located downstairs and 2 bathrooms upstairs. There is ample space for outdoor living, and privacy with no neighbor directly behind. The upscale stately European elevation showcases stone and brick with a generous covered entry. The interior colors are warm neutrals to go with all of your favorite furnishings, and expanded areas of hardwood floors for your lovely area rugs. The 9 feet ceilings downstairs are enhanced with crown molding and architectural ceiling treatments. Oak Treads on the staircase are practical and attractive. The front and backyards include full sod and irrigation. Relax on the weekends and enjoy nearby McFee Park: HOA dues cover the mowing and edging in the front and backyards, lawn treatments, and trash pick up. This home will be ready in the fall of 2023. Don't miss this opportunity!! See today.
Location
State TN
County Knox County - 1
Area 0.2
Rooms
Other Rooms LaundryUtility, Great Room, Mstr Bedroom Main Level
Basement None
Interior
Interior Features Island in Kitchen, Pantry, Walk-In Closet(s), Eat-in Kitchen
Heating Central, Forced Air, Natural Gas, Zoned, Electric
Cooling Central Cooling, Ceiling Fan(s), Zoned
Flooring Carpet, Hardwood, Tile
Fireplaces Number 1
Fireplaces Type Gas, Insert, Gas Log
Appliance Dishwasher, Disposal, Gas Stove, Microwave, Self Cleaning Oven, Tankless Wtr Htr
Heat Source Central, Forced Air, Natural Gas, Zoned, Electric
Laundry true
Exterior
Exterior Feature Irrigation System, Windows - Vinyl, Patio, Porch - Covered, Prof Landscaped
Parking Features Garage Door Opener, Other, Attached, Main Level
Garage Spaces 2.0
Garage Description Attached, Garage Door Opener, Main Level, Attached
Community Features Sidewalks
View Other
Porch true
Total Parking Spaces 2
Garage Yes
Building
Faces From the intersection of Kingston Pike and Stage Rd. Travel on Stage Road, and turn left onto McFee. Travel down McFee Road, pass McFee Park. Turn right onto Scarlet Sage Road. Turn right onto Shasta Daisy Rd. Turn left onto Yorkshire Fog Lane. The Primrose house is the 2nd home on the left
Sewer Public Sewer
Water Public
Architectural Style Other
Structure Type Vinyl Siding,Other,Brick,Frame
Schools
Middle Schools Farragut
High Schools Farragut
Others
HOA Fee Include Trash,Grounds Maintenance
Restrictions Yes
Tax ID 162019
Energy Description Electric, Gas(Natural)
Read Less
Want to know what your home might be worth? Contact us for a FREE valuation!

Our team is ready to help you sell your home for the highest possible price ASAP





