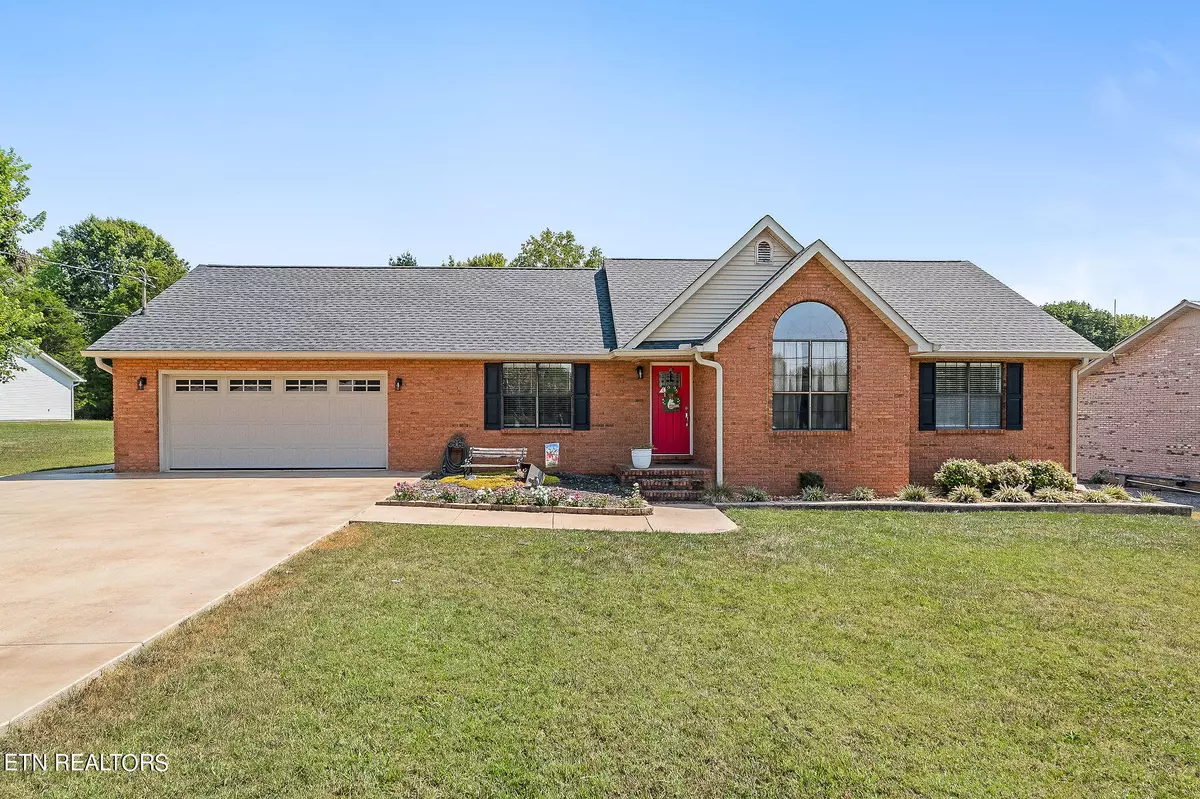$389,000
$399,900
2.7%For more information regarding the value of a property, please contact us for a free consultation.
3824 Bartlett Dr DR Cookeville, TN 38506
3 Beds
2 Baths
1,518 SqFt
Key Details
Sold Price $389,000
Property Type Single Family Home
Sub Type Residential
Listing Status Sold
Purchase Type For Sale
Square Footage 1,518 sqft
Price per Sqft $256
Subdivision Eastlake
MLS Listing ID 1274924
Sold Date 10/16/24
Style A-Frame
Bedrooms 3
Full Baths 2
Originating Board East Tennessee REALTORS® MLS
Year Built 1991
Lot Size 0.460 Acres
Acres 0.46
Lot Dimensions 100 X 204.23
Property Description
This adorable 3-bedroom 2-bathroom home is located in Eastlake Subdivision in Cookeville, Tn. Upon entering the neighborhood, you will pass the City Lake open to the public for fishing, kayaking and walk trails. This home been updated with a new roof, gutters and leaf guards, foam insulation and new pex piping throughout. If that is not enough check out your own resort in the back yard. This metal fenced in area has a new pool with gazebo and a private putting green. Schedule your private tour today!
Location
State TN
County Putnam County - 53
Area 0.46
Rooms
Family Room Yes
Other Rooms LaundryUtility, Bedroom Main Level, Breakfast Room, Family Room, Mstr Bedroom Main Level
Basement Crawl Space
Dining Room Eat-in Kitchen, Formal Dining Area
Interior
Interior Features Cathedral Ceiling(s), Island in Kitchen, Walk-In Closet(s), Eat-in Kitchen
Heating Central, Electric
Cooling Central Cooling, Ceiling Fan(s)
Flooring Hardwood, Tile
Fireplaces Type None
Window Features Drapes
Appliance Dishwasher, Disposal, Dryer, Microwave, Range, Refrigerator, Smoke Detector, Washer
Heat Source Central, Electric
Laundry true
Exterior
Exterior Feature Fenced - Yard, Patio, Pool - Swim (Ingrnd)
Parking Features Garage Door Opener, Other, Attached, Main Level
Garage Spaces 2.0
Garage Description Attached, Garage Door Opener, Main Level, Attached
Amenities Available Other
Porch true
Total Parking Spaces 2
Garage Yes
Building
Lot Description Level
Faces From PCCH, head east on Spring St., turn left onto Poplar Grove Rd., straight onto Bridgeway Dr., turn right onto East Lake Dr., turn left onto Bartlett Dr., house will be on the left, see sign.
Sewer Septic Tank
Water Public
Architectural Style A-Frame
Structure Type Brick,Frame
Schools
Middle Schools Prescott South
High Schools Cookeville
Others
Restrictions Yes
Tax ID 082D E 044.00
Energy Description Electric
Read Less
Want to know what your home might be worth? Contact us for a FREE valuation!

Our team is ready to help you sell your home for the highest possible price ASAP





