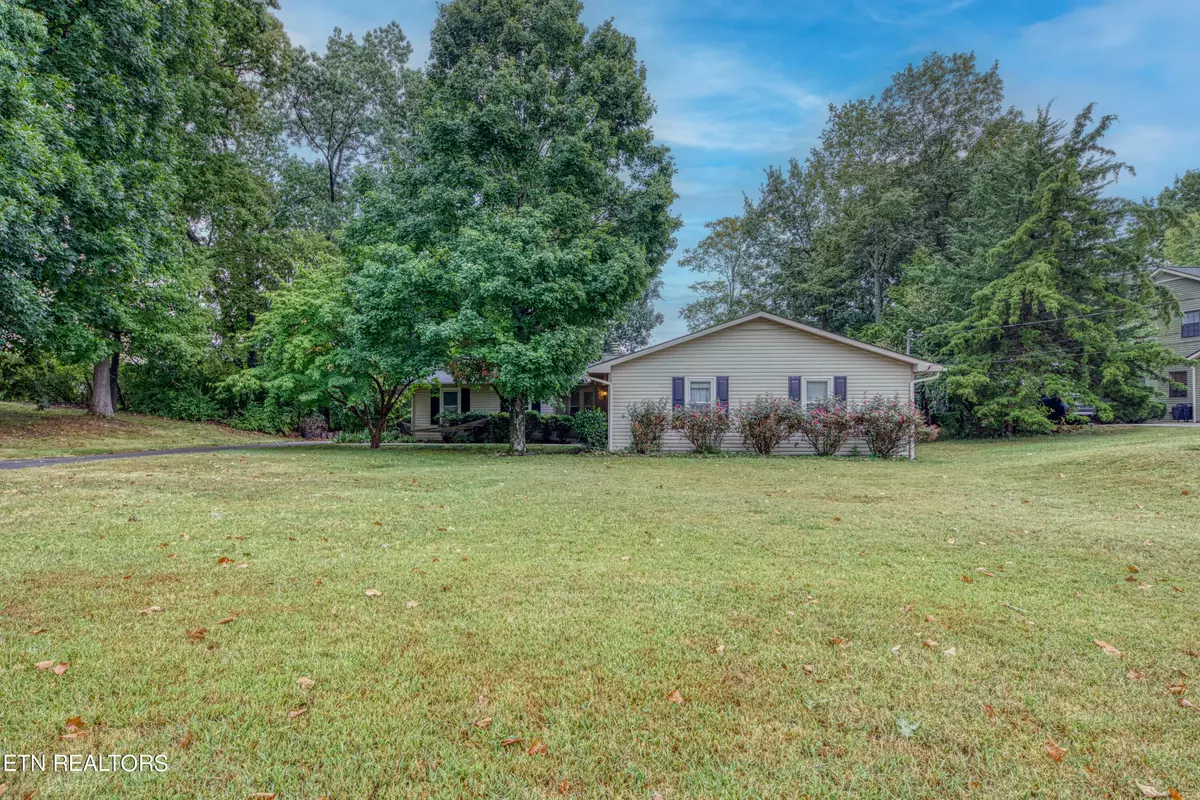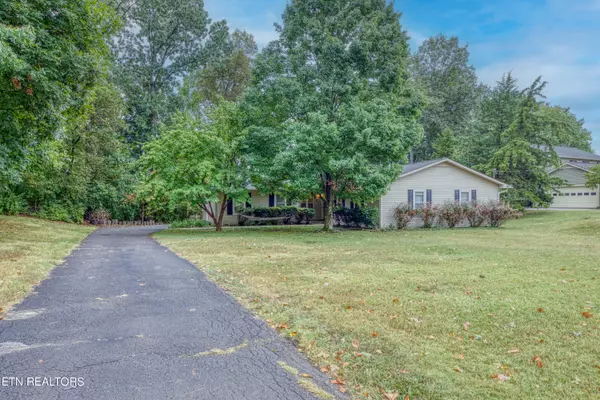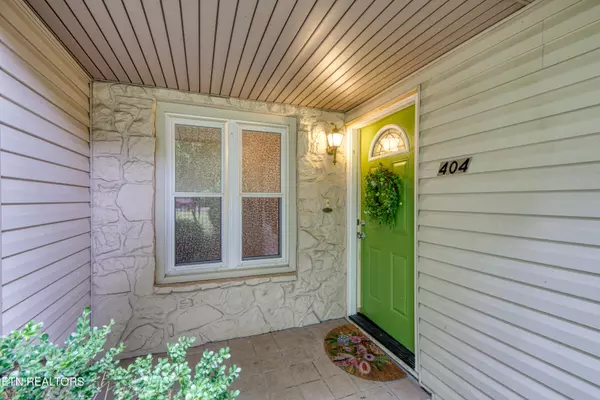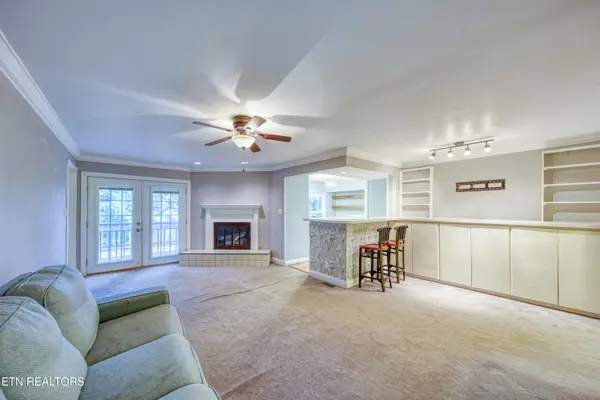$375,000
$365,000
2.7%For more information regarding the value of a property, please contact us for a free consultation.
404 Shelbyville Rd Knoxville, TN 37922
3 Beds
2 Baths
1,764 SqFt
Key Details
Sold Price $375,000
Property Type Single Family Home
Sub Type Residential
Listing Status Sold
Purchase Type For Sale
Square Footage 1,764 sqft
Price per Sqft $212
Subdivision States View
MLS Listing ID 1276767
Sold Date 10/15/24
Style Traditional
Bedrooms 3
Full Baths 2
Originating Board East Tennessee REALTORS® MLS
Year Built 1979
Lot Size 0.370 Acres
Acres 0.37
Lot Dimensions 125Mx150.13xIRR
Property Sub-Type Residential
Property Description
Enjoy main level living in this 1,764 sq ft ranch-style home, perfectly situated on a quiet street in West Knoxville. This home features 3 bedrooms, 2 baths, and 2 car garage with an additional flexible space off the kitchen that could be included as part of the adjacent bedroom for a spacious suite or separated to create a private office or sitting area. The level yard adds to the appeal of this home, offering outdoor potential in a peaceful setting. Located in a highly desirable area, this property is close to popular spots like Turkey Creek Shopping Center, only 10 minutes away, and Concord Park, where you can enjoy walking trails and boating just 15 minutes from your doorstep. West Town Mall is also nearby, offering more shopping and entertainment options. Zoned for excellent schools, including AL Lotts Elementary, West Valley Middle School, and Bearden High School, this property offers great potential for those looking to renovate and customize their living space.
Location
State TN
County Knox County - 1
Area 0.37
Rooms
Family Room Yes
Other Rooms LaundryUtility, DenStudy, Bedroom Main Level, Family Room, Mstr Bedroom Main Level
Basement Crawl Space
Dining Room Breakfast Bar, Formal Dining Area
Interior
Interior Features Island in Kitchen, Pantry, Walk-In Closet(s), Breakfast Bar, Eat-in Kitchen
Heating Central, Heat Pump, Natural Gas, Electric
Cooling Central Cooling, Ceiling Fan(s)
Flooring Laminate, Carpet, Hardwood, Tile
Fireplaces Number 1
Fireplaces Type Gas, Gas Log
Appliance Dishwasher, Disposal, Microwave, Range, Refrigerator, Self Cleaning Oven
Heat Source Central, Heat Pump, Natural Gas, Electric
Laundry true
Exterior
Exterior Feature Fence - Wood, Fenced - Yard, Porch - Covered, Deck, Cable Available (TV Only)
Parking Features Garage Door Opener, Attached, Main Level
Garage Spaces 2.0
Garage Description Attached, Garage Door Opener, Main Level, Attached
Total Parking Spaces 2
Garage Yes
Building
Lot Description Level
Faces Traveling on George Williams Rd turn onto Shelbyville Rd. the house will be on the right.
Sewer Public Sewer
Water Public
Architectural Style Traditional
Structure Type Vinyl Siding,Block
Schools
Middle Schools West Valley
High Schools Bearden
Others
Restrictions Yes
Tax ID 132OA008
Energy Description Electric, Gas(Natural)
Read Less
Want to know what your home might be worth? Contact us for a FREE valuation!

Our team is ready to help you sell your home for the highest possible price ASAP





