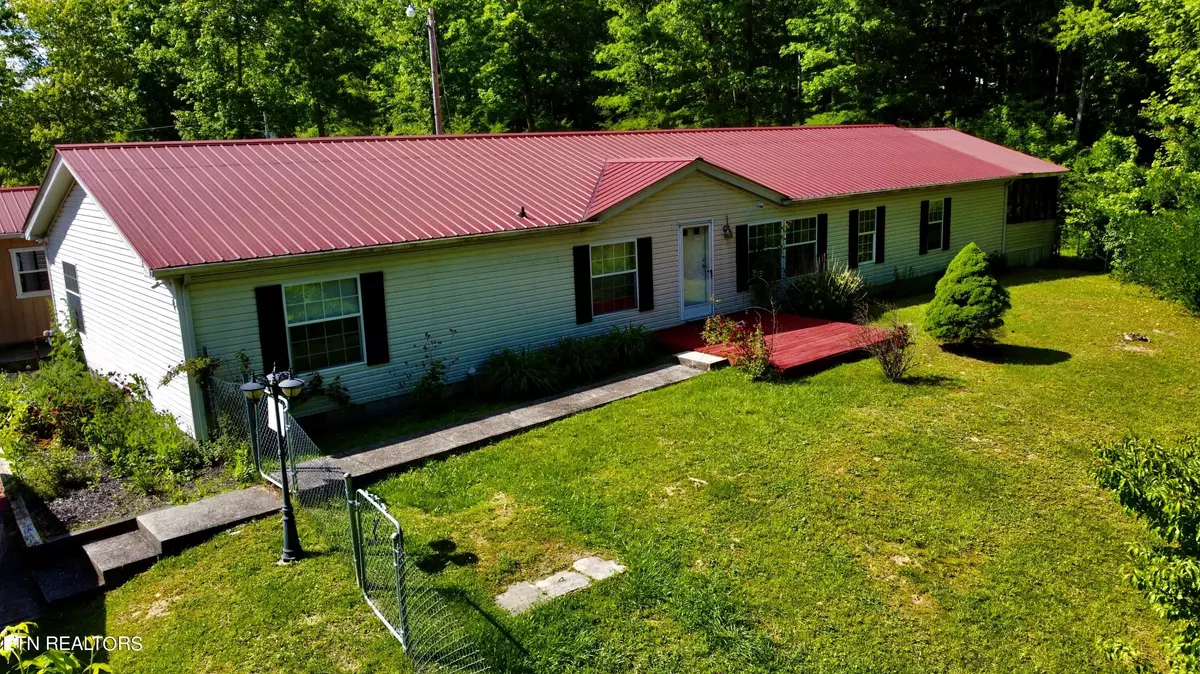$193,100
$220,000
12.2%For more information regarding the value of a property, please contact us for a free consultation.
2475 Helenwood Loop Rd Helenwood, TN 37755
4 Beds
2 Baths
2,079 SqFt
Key Details
Sold Price $193,100
Property Type Single Family Home
Sub Type Residential
Listing Status Sold
Purchase Type For Sale
Square Footage 2,079 sqft
Price per Sqft $92
MLS Listing ID 1263742
Sold Date 09/20/24
Style Manufactured
Bedrooms 4
Full Baths 2
Originating Board East Tennessee REALTORS® MLS
Year Built 2003
Lot Size 4.590 Acres
Acres 4.59
Property Description
Welcome to 2475 Helenwood Loop Road nestled in the serene country with endless possibilities! This spacious home offers four bedrooms and two bathrooms, including a large master bedroom and ensuite complete with a relaxing garden tub and a walk-in shower. The suite also includes a sitting area that exits onto a screen porch for quite privacy. The kitchen features plenty of cabinets for storage, an island and lots of counterspace. Enjoy the warmth and charm of the stacked stone fireplace in the cozy living area, perfect for relaxing evenings with loved ones, and ideal for entertaining guests for creating lasting memories. Step through the French doors onto the spacious back deck, offering a perfect spot for outdoor dining, gatherings, or simply soaking in the tranquil surroundings. The property is partially fenced and includes a detached workshop and a carport. It is conveniently located minutes from restaurants, shopping, hospital, and schools. Outdoor enthusiasts will appreciate the close proximity to the Big South Fork National River and Recreational Area, and the Brimstone Recreation Area where natural wonders offer endless opportunities for outdoor activities such as ATV riding, kayaking, hiking, biking, and horseback riding. Don't miss out on this opportunity to own a well-maintained home in a great location.
Location
State TN
County Scott County - 36
Area 4.59
Rooms
Other Rooms LaundryUtility, DenStudy, Sunroom, Workshop, Bedroom Main Level, Mstr Bedroom Main Level
Basement Crawl Space
Interior
Interior Features Island in Kitchen, Pantry, Walk-In Closet(s), Eat-in Kitchen
Heating Central, Natural Gas
Cooling Central Cooling, Ceiling Fan(s)
Flooring Laminate, Carpet, Vinyl
Fireplaces Number 1
Fireplaces Type Other, Gas Log
Window Features Drapes
Appliance Dishwasher, Dryer, Range, Refrigerator, Smoke Detector, Washer
Heat Source Central, Natural Gas
Laundry true
Exterior
Exterior Feature Windows - Vinyl, Fenced - Yard, Patio, Porch - Covered, Porch - Enclosed, Deck, Doors - Storm
Parking Features Side/Rear Entry, Off-Street Parking
Garage Description SideRear Entry, Off-Street Parking
Amenities Available Other
View Mountain View, Country Setting
Porch true
Garage No
Building
Lot Description Wooded, Corner Lot, Irregular Lot, Rolling Slope
Faces From Hwy 27S, turn right onto Helenwood Loop Road, turn left after crossing the tracks, go .6 miles and turn left onto Helenwood Loop Rd at 611 Helenwood Loop Road, go 1.8 miles and turn right onto Helenwood Loop Road the property is immediately on the right.
Sewer Septic Tank
Water Public
Architectural Style Manufactured
Additional Building Workshop
Structure Type Vinyl Siding,Block
Schools
Middle Schools Huntsville
High Schools Scott
Others
Restrictions Yes
Tax ID 085 147.00
Energy Description Gas(Natural)
Read Less
Want to know what your home might be worth? Contact us for a FREE valuation!

Our team is ready to help you sell your home for the highest possible price ASAP





