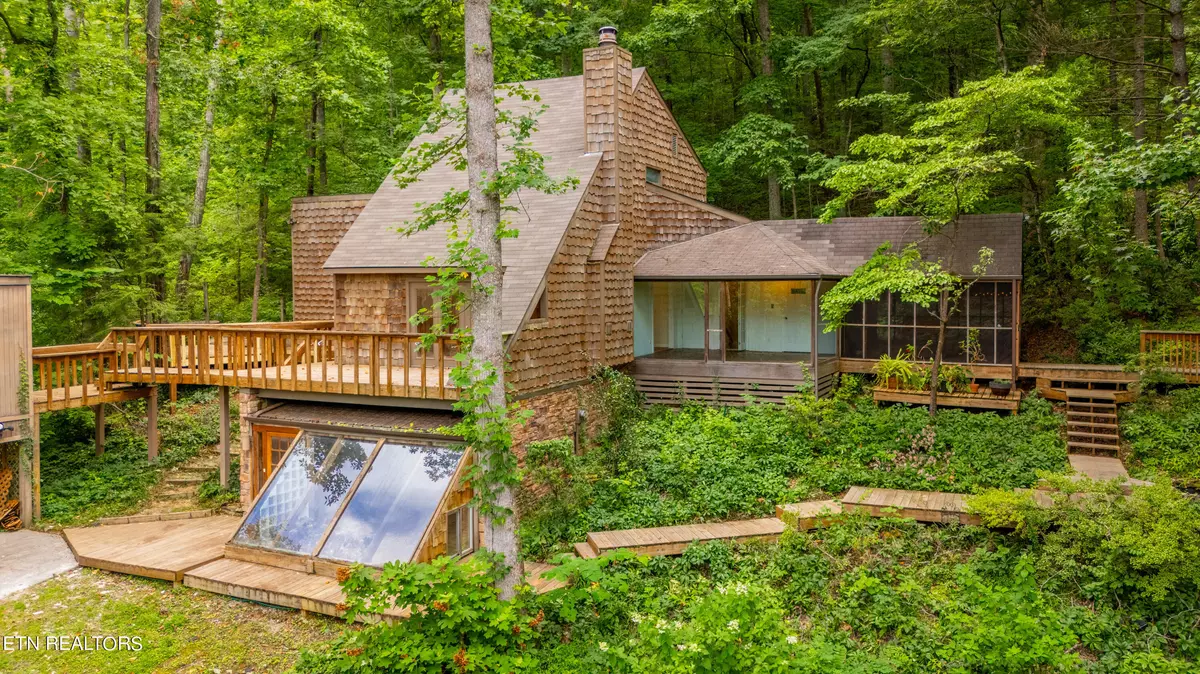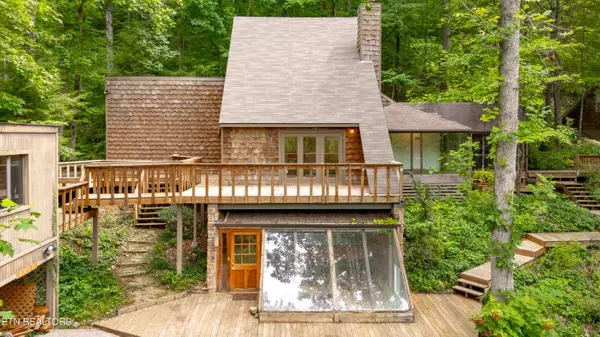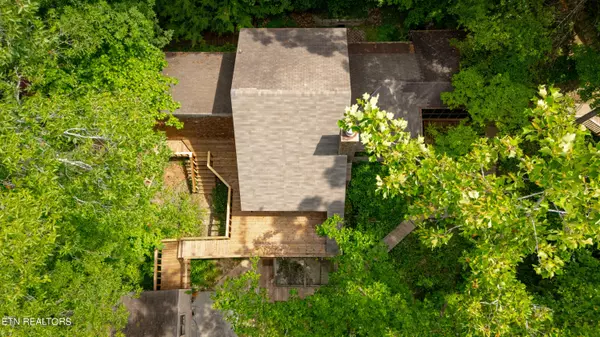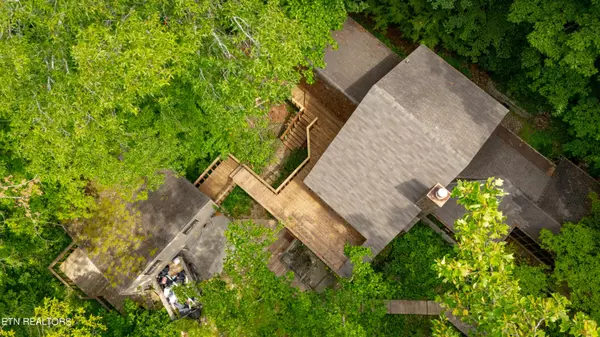$482,400
$525,000
8.1%For more information regarding the value of a property, please contact us for a free consultation.
302 Mckinney Rd Blaine, TN 37709
3 Beds
4 Baths
2,360 SqFt
Key Details
Sold Price $482,400
Property Type Single Family Home
Sub Type Residential
Listing Status Sold
Purchase Type For Sale
Square Footage 2,360 sqft
Price per Sqft $204
MLS Listing ID 1254646
Sold Date 10/11/24
Style Other
Bedrooms 3
Full Baths 4
Originating Board East Tennessee REALTORS® MLS
Year Built 1978
Lot Size 6.230 Acres
Acres 6.23
Property Description
A TRULY ONE OF A KIND delight in a wooded, tranquil setting where total privacy surrounds you! This rustic home is a 'must see to believe!' This 2-story mountainside home is loaded with great features that include a finished walkout basement, custom-built solarium, a bright open main living area with new LVP flooring & a towering vaulted ceiling, a wood-burning fireplace, a formal master suite on the main level, an all-season sunroom, a lofted upstairs area with a bedroom & bathroom. Outdoor features include a massive wraparound deck, a firepit, an outdoor shower, and a relaxing screened porch. The detached three-car garage/workshop has FULLY FURNISHED GUEST HOUSE ABOVE THAT IS PERFECT FOR GUESTS OR AS A SHORT TERM RENTAL PROPERTY. The 2-car carport provides additional covered parking and has a room (potential office) above it. HVAC and water heater are less than 4 years old. KUB internet fiber will soon be available. Whole house water and air filtration system is included. Located near the Knox County line and around 30 minutes from downtown Knoxville. Less than an hour from Pigeon Forge, and only a few minutes further to the Great Smoky Mountains National Park.
Location
State TN
County Grainger County - 45
Area 6.23
Rooms
Other Rooms Basement Rec Room, LaundryUtility, Sunroom, Workshop, Addl Living Quarter, Extra Storage, Office, Great Room, Mstr Bedroom Main Level
Basement Finished, Walkout
Guest Accommodations Yes
Interior
Interior Features Cathedral Ceiling(s), Pantry, Walk-In Closet(s), Eat-in Kitchen
Heating Central, Heat Pump, Electric
Cooling Central Cooling, Ceiling Fan(s)
Flooring Carpet, Hardwood, Brick, Vinyl, Tile
Fireplaces Number 1
Fireplaces Type Wood Burning
Appliance Dishwasher, Dryer, Microwave, Range, Refrigerator, Smoke Detector, Washer
Heat Source Central, Heat Pump, Electric
Laundry true
Exterior
Exterior Feature Patio, Porch - Covered, Porch - Enclosed, Porch - Screened, Prof Landscaped, Deck, Cable Available (TV Only)
Parking Features Garage Door Opener, Carport, Detached, RV Parking, Off-Street Parking
Garage Spaces 3.0
Carport Spaces 2
Garage Description Detached, RV Parking, Garage Door Opener, Carport, Off-Street Parking
View Wooded, Other
Porch true
Total Parking Spaces 3
Garage Yes
Building
Lot Description Private, Wooded, Rolling Slope
Faces From Rutledge Pike in Blaine, turn onto TN-61E, then turn right onto McKinney Rd. Driveway will be located on the right in approximately .3 miles, look for yard sign. Driveway is over three thousand ft long, stay to the right when it forks, house will be at the end on the right.
Sewer Septic Tank
Water Public
Architectural Style Other
Additional Building Storage, Workshop, Guest House
Structure Type Wood Siding,Cedar,Frame
Schools
Middle Schools Rutledge
Others
Restrictions No
Tax ID 092 138.02
Energy Description Electric
Read Less
Want to know what your home might be worth? Contact us for a FREE valuation!

Our team is ready to help you sell your home for the highest possible price ASAP





