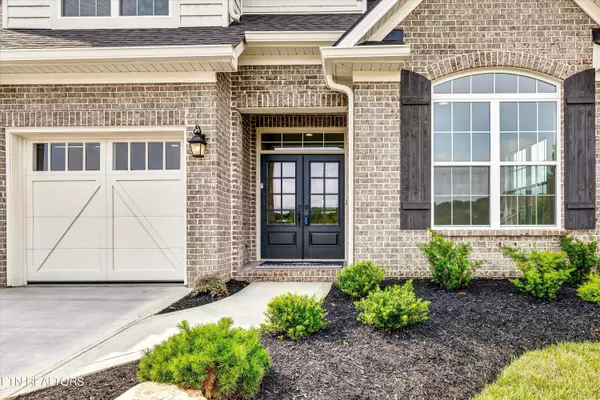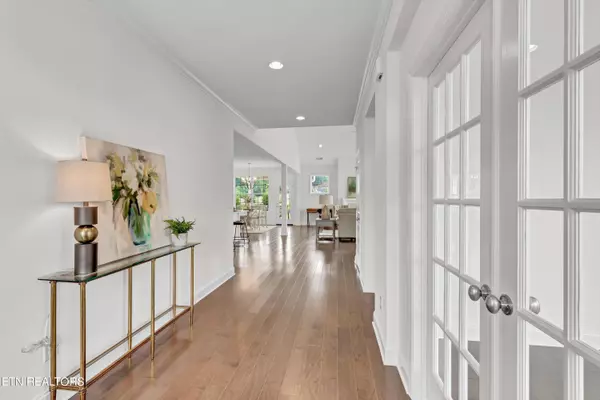$799,900
$799,900
For more information regarding the value of a property, please contact us for a free consultation.
12122 Lot 45 - Deer Crossing Dr DR Knoxville, TN 37932
4 Beds
4 Baths
3,106 SqFt
Key Details
Sold Price $799,900
Property Type Single Family Home
Sub Type Residential
Listing Status Sold
Purchase Type For Sale
Square Footage 3,106 sqft
Price per Sqft $257
Subdivision Ironwood
MLS Listing ID 1271812
Sold Date 10/08/24
Style Craftsman,Traditional
Bedrooms 4
Full Baths 3
Half Baths 1
HOA Fees $216/qua
Originating Board East Tennessee REALTORS® MLS
Year Built 2024
Lot Size 8,712 Sqft
Acres 0.2
Lot Dimensions 72.01 x 121.81 x irr
Property Description
MARTIN FLOOR PLAN WITH 4 BEDROOMS AND 3 CAR GARAGE!! Double front door. Just off the generous foyer you will find a very large
flex room with a vaulted ceiling and glass French doors, the perfect home office or large formal dining room. Leaving the foyer you will enter the two story great
room with a bank of 7' windows. The kitchen and casual dinning area are open to the great room. Upgraded kitchen cabinetry, Kitchenaid appliances. Tile
backsplash and under cabinet LED lighting. Covered porch. Main level Owner's suite with trey ceiling. Owner's bath features step in tile shower and garden tub, frameless shower door and separate handheld sprayer,
double vanities, huge WIC. Handsome open railing along the stairs which overlook the 2 story great room. Spacious loft, 3 BRS and 2 full BA up plus walk in
storage! Tankless water heater, valet, radiant barrier roof sheathing. Great introductory pricing! Landscaping package includes privacy screening along the rear lot. This home can close in 30 days or less!
Location
State TN
County Knox County - 1
Area 0.2
Rooms
Other Rooms LaundryUtility, Workshop, Extra Storage, Office, Great Room, Mstr Bedroom Main Level
Basement Slab
Interior
Interior Features Cathedral Ceiling(s), Island in Kitchen, Pantry, Walk-In Closet(s)
Heating Central, Natural Gas, Electric
Cooling Central Cooling
Flooring Carpet, Hardwood, Tile
Fireplaces Number 1
Fireplaces Type Gas, Gas Log
Appliance Dishwasher, Disposal, Microwave, Range, Self Cleaning Oven, Smoke Detector, Tankless Wtr Htr
Heat Source Central, Natural Gas, Electric
Laundry true
Exterior
Exterior Feature Irrigation System, Windows - Insulated, Porch - Covered, Prof Landscaped
Parking Features Main Level
Garage Spaces 3.0
Garage Description Main Level
Total Parking Spaces 3
Garage Yes
Building
Lot Description Level
Faces From Knoxville, take I-40 West to exit 376 and merge onto TN 162 N (Pellissippi Parkway) toward Oak Ridge. Go 3.7 miles and exit onto Hardin Valley Road. Turn left at the light and take Hardin Valley Road 7 miles and the community is on the right opposite the intersection of Marietta Church Rd. TEMPORARY ENTRANCE - Turn right on Muddy Creek Ln and immediately right on Deer Crossing Ln. House is on the right.
Sewer Public Sewer
Water Public
Architectural Style Craftsman, Traditional
Structure Type Vinyl Siding,Brick
Schools
Middle Schools Hardin Valley
High Schools Hardin Valley Academy
Others
HOA Fee Include Trash
Restrictions Yes
Energy Description Electric, Gas(Natural)
Acceptable Financing New Loan
Listing Terms New Loan
Read Less
Want to know what your home might be worth? Contact us for a FREE valuation!

Our team is ready to help you sell your home for the highest possible price ASAP





