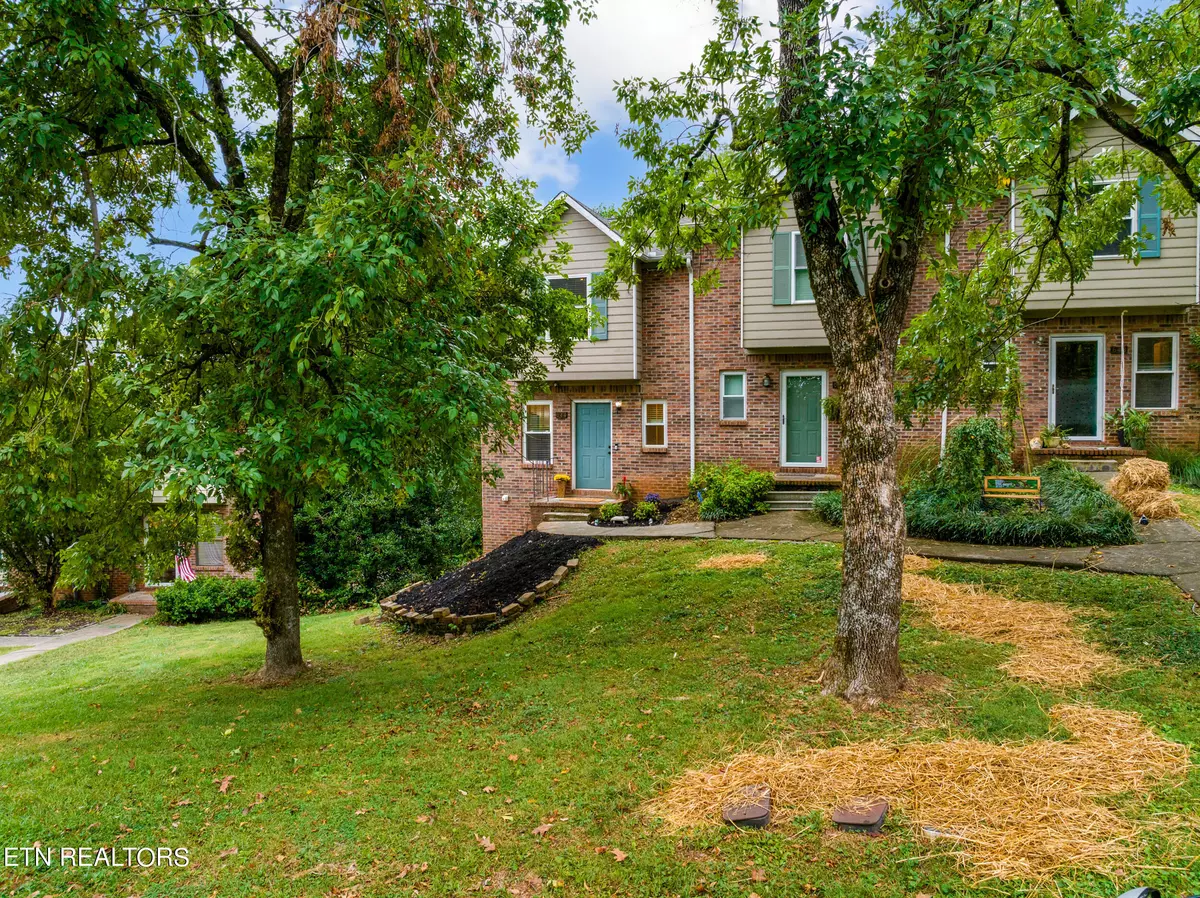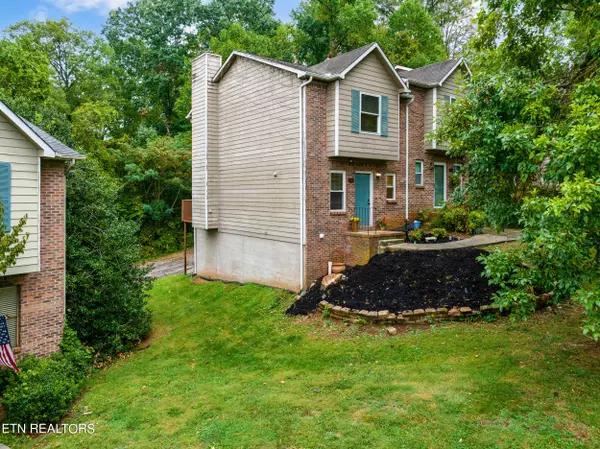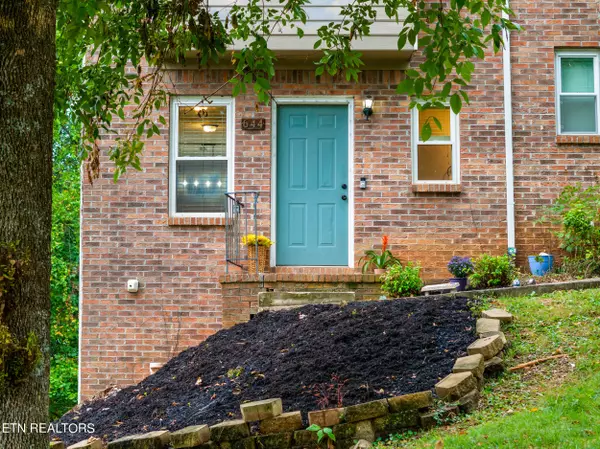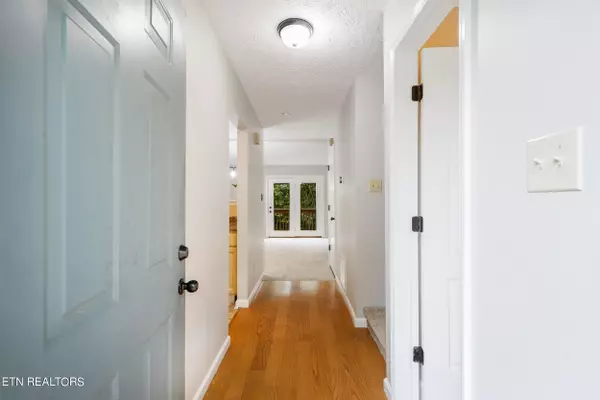$230,000
$235,000
2.1%For more information regarding the value of a property, please contact us for a free consultation.
644 Shadywood LN Knoxville, TN 37923
2 Beds
2 Baths
1,078 SqFt
Key Details
Sold Price $230,000
Property Type Single Family Home
Sub Type Residential
Listing Status Sold
Purchase Type For Sale
Square Footage 1,078 sqft
Price per Sqft $213
Subdivision Idlewood Resub
MLS Listing ID 1277054
Sold Date 10/08/24
Style Traditional
Bedrooms 2
Full Baths 1
Half Baths 1
HOA Fees $51/qua
Originating Board East Tennessee REALTORS® MLS
Year Built 1984
Lot Size 2,178 Sqft
Acres 0.05
Property Description
CHARMING TOWNHOME IN WEST KNOXVILLE!! Don't miss out on this cozy 2-bedroom 1.5-bathroom home with an attached one car garage. A spacious living room and kitchen with half bathroom on main. Upstairs you have two bedrooms and a full bathroom. Outside is a newly updated deck to relax in the private. Enjoy the easy hassle-free living with lawncare included in HOA. The home is complete with Fresh New Paint, New Carpet, and Updated Deck. Location is the key!! Easy to get to downtown, UT or Farragut for restaurants, shopping and more. Come see it today! Submit Buyer Pre-Approval Letter or POF with all offers. Buyers to verify all information and measurements.
Location
State TN
County Knox County - 1
Area 0.05
Rooms
Other Rooms LaundryUtility, Extra Storage
Basement Other
Interior
Interior Features Walk-In Closet(s)
Heating Central, Natural Gas, Electric
Cooling Central Cooling, Ceiling Fan(s)
Flooring Carpet, Hardwood, Vinyl, Tile
Fireplaces Number 1
Fireplaces Type Wood Burning
Appliance Dishwasher, Disposal, Microwave, Range, Refrigerator, Self Cleaning Oven, Smoke Detector
Heat Source Central, Natural Gas, Electric
Laundry true
Exterior
Exterior Feature Windows - Vinyl, Deck
Parking Features Garage Door Opener, Other, Attached, Basement, Side/Rear Entry
Garage Spaces 1.0
Garage Description Attached, SideRear Entry, Basement, Garage Door Opener, Attached
View Country Setting
Total Parking Spaces 1
Garage Yes
Building
Lot Description Rolling Slope
Faces Kingston Pike to Gallaher View; Right on Gleason to Left on Idlewood; Left on Shadywood Ln; Home on Left
Sewer Public Sewer
Water Public
Architectural Style Traditional
Structure Type Vinyl Siding,Wood Siding,Brick
Schools
Middle Schools West Valley
High Schools Bearden
Others
HOA Fee Include Grounds Maintenance
Restrictions Yes
Tax ID 133HA01101
Energy Description Electric, Gas(Natural)
Read Less
Want to know what your home might be worth? Contact us for a FREE valuation!

Our team is ready to help you sell your home for the highest possible price ASAP





