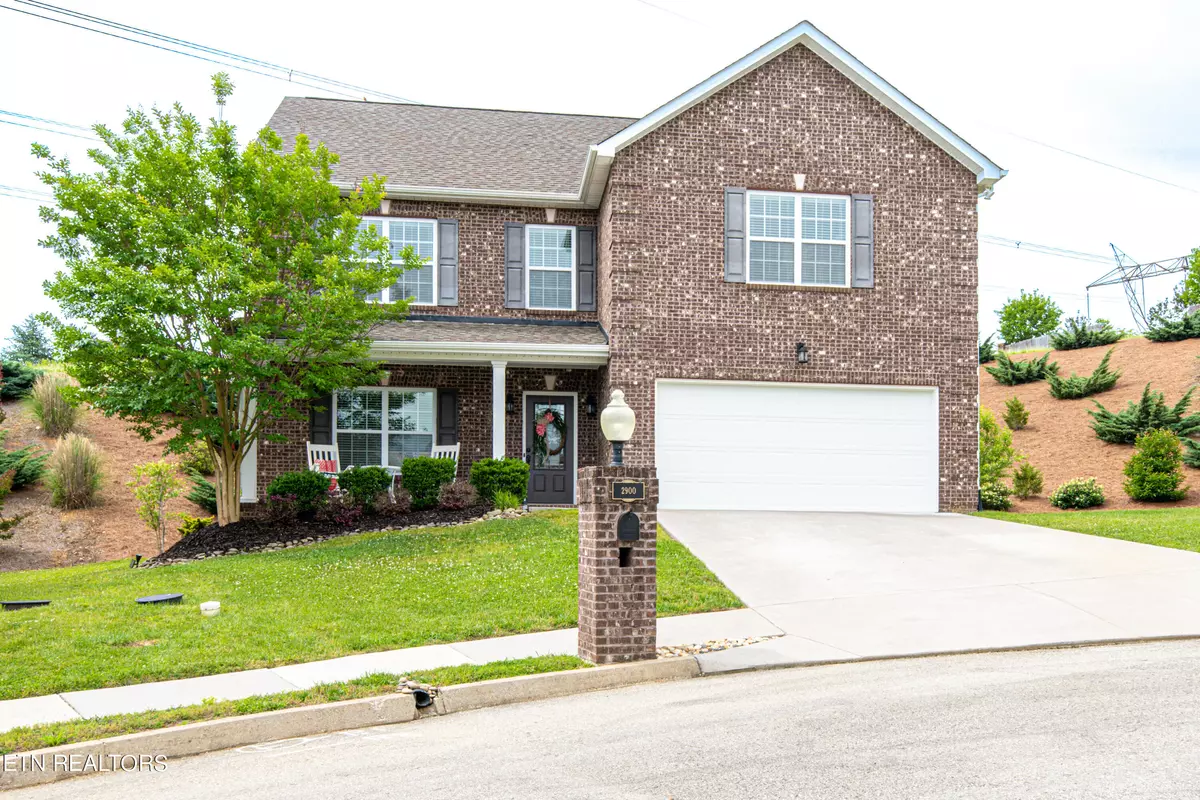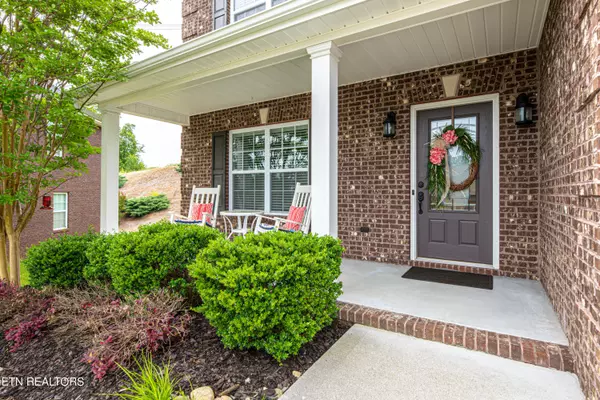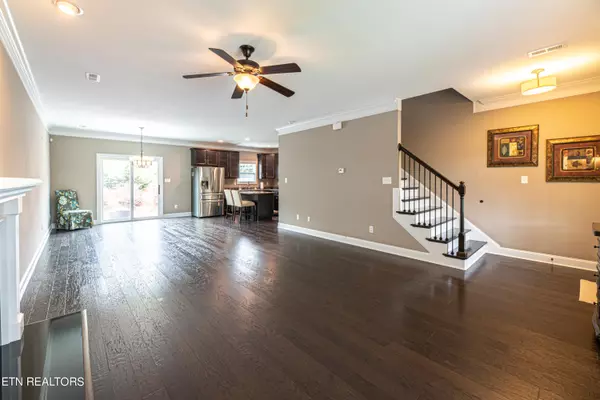$462,000
$467,000
1.1%For more information regarding the value of a property, please contact us for a free consultation.
2900 Cambridge Shores LN Knoxville, TN 37938
4 Beds
3 Baths
2,510 SqFt
Key Details
Sold Price $462,000
Property Type Single Family Home
Sub Type Residential
Listing Status Sold
Purchase Type For Sale
Square Footage 2,510 sqft
Price per Sqft $184
Subdivision Harbor Cove At Timberlake
MLS Listing ID 1264420
Sold Date 10/07/24
Style Traditional
Bedrooms 4
Full Baths 2
Half Baths 1
HOA Fees $47/ann
Originating Board East Tennessee REALTORS® MLS
Year Built 2016
Lot Size 0.300 Acres
Acres 0.3
Lot Dimensions 46.48 X 206.06 X IRR
Property Description
Motivated Sellers! Immaculate Home Waiting for You! This is a Fabulous Floorplan W/ Open Living Concept Downstairs. Large Living Room is Open to Dining Area and Beautiful Kitchen w/ Granite Counters, Gorgeous Dark Cabinets, and Stainless Appliances. Large Walk In Pantry And a Broom Closet Along with Half Bath and Bedroom/ Office Complete The Main Level. Gleaming Hardwoods Thru The Main Living Space, Up the Stairs and In the Hall. The Spacious Primary Bedroom has a Walk In Closet, En Suite Bath w/ Tub, Separate Shower and Double Vanity. There are 2 Additional Bedrooms Up w/ Laundry Room, Hall Bath and Huge Bonus Room w/ Amazing Custom Built Ins. You will Fall In Love with this Setup! Large Cul De Sac lot w/ Flat Side Yard. Patio Out Back w/ Extended Paver Patio. Don't Miss Out on This One! Buyer to Verify All Information, Including Square Footage.
Location
State TN
County Knox County - 1
Area 0.3
Rooms
Other Rooms LaundryUtility, Bedroom Main Level
Basement Slab
Dining Room Breakfast Bar
Interior
Interior Features Island in Kitchen, Pantry, Walk-In Closet(s), Breakfast Bar, Eat-in Kitchen
Heating Central, Natural Gas
Cooling Central Cooling, Ceiling Fan(s)
Flooring Carpet, Hardwood, Tile
Fireplaces Number 1
Fireplaces Type Gas Log
Appliance Dishwasher, Disposal, Self Cleaning Oven
Heat Source Central, Natural Gas
Laundry true
Exterior
Exterior Feature Windows - Insulated, Patio, Porch - Covered
Parking Features Garage Door Opener, Main Level
Garage Spaces 2.0
Garage Description Garage Door Opener, Main Level
Pool true
Community Features Sidewalks
Amenities Available Pool
Porch true
Total Parking Spaces 2
Garage Yes
Building
Lot Description Cul-De-Sac
Faces Emory Road to Pelleaux. Left on Reflection Bay Road. Right on Mahogany. Right on Cambridge Shores.
Sewer Public Sewer
Water Public
Architectural Style Traditional
Structure Type Vinyl Siding,Brick
Schools
Middle Schools Halls
High Schools Halls
Others
HOA Fee Include Some Amenities
Restrictions Yes
Tax ID 027LB032
Energy Description Gas(Natural)
Read Less
Want to know what your home might be worth? Contact us for a FREE valuation!

Our team is ready to help you sell your home for the highest possible price ASAP





