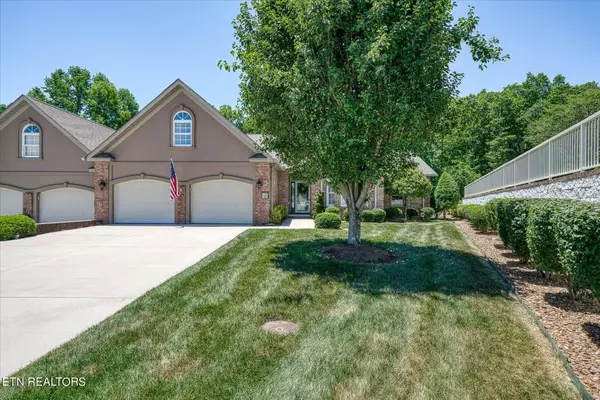$545,000
$561,900
3.0%For more information regarding the value of a property, please contact us for a free consultation.
138 Lafayette PT #20 Crossville, TN 38558
3 Beds
3 Baths
2,659 SqFt
Key Details
Sold Price $545,000
Property Type Single Family Home
Sub Type Residential
Listing Status Sold
Purchase Type For Sale
Square Footage 2,659 sqft
Price per Sqft $204
Subdivision Glastowbury Point Twnhs
MLS Listing ID 1268437
Sold Date 10/03/24
Style Contemporary
Bedrooms 3
Full Baths 2
Half Baths 1
HOA Fees $460/mo
Originating Board East Tennessee REALTORS® MLS
Year Built 2006
Lot Size 9,583 Sqft
Acres 0.22
Lot Dimensions 45x142
Property Description
Enjoy Maintenance free living in this immaculately maintained Glastowbury Point one level ( 2333 sq. ft) with Bonus room ( 326) upstairs townhome. Very private wooded back yard area and side, steps away from paved walking path to lake Glastowbury where there is lake and dock access. Open floor plan , large chefs kitchen with abundance of granite counter tops and cabinets and pantry. Living room has hardwood floors, stone fireplace, huge palladium windows overlook private wooded view. Double arched entry to sunroom where there is another stone gas burning fireplace . Spacious primary bedroom with two closets , very large open walk in tile shower that can accommodate many special needs issues. Split bedrooms, guest room have good sized closets and are across form a full bath. Bonus room upstairs has built in work space area, perfect for crafters/painters, has a half bath. Home has a partially covered rear deck ( trex) and an open area as well facing woods/green area. Oversized two car garage, tankless ho water heater. HOA $115.00 a month POA $345.00 a month. Total $460.00 mo.
Location
State TN
County Cumberland County - 34
Area 0.22
Rooms
Other Rooms LaundryUtility, Sunroom, Bedroom Main Level, Extra Storage, Mstr Bedroom Main Level, Split Bedroom
Basement Crawl Space
Dining Room Breakfast Bar
Interior
Interior Features Cathedral Ceiling(s), Pantry, Walk-In Closet(s), Breakfast Bar, Eat-in Kitchen
Heating Central, Electric
Cooling Central Cooling, Ceiling Fan(s)
Flooring Carpet, Hardwood, Tile
Fireplaces Number 2
Fireplaces Type Stone, Gas Log
Appliance Dishwasher, Disposal, Microwave, Range, Smoke Detector, Tankless Wtr Htr, Other
Heat Source Central, Electric
Laundry true
Exterior
Exterior Feature Irrigation System, Windows - Insulated, Porch - Covered, Prof Landscaped, Deck
Parking Features Garage Door Opener, Attached, Main Level
Garage Description Attached, Garage Door Opener, Main Level, Attached
Pool true
Amenities Available Clubhouse, Golf Course, Playground, Recreation Facilities, Security, Pool, Tennis Court(s)
View Wooded
Garage No
Building
Lot Description Lake Access, Wooded
Faces Peavine Rd. , right onto St. George Dr. , right onto Manchester, left on Lafayette Point, continue on down to end of cul de sac. Sign in upper window
Sewer Public Sewer
Water Public
Architectural Style Contemporary
Structure Type Stucco,Vinyl Siding,Brick,Block,Frame
Schools
Middle Schools Crab Orchard
High Schools Stone Memorial
Others
HOA Fee Include Building Exterior,Trash,Sewer,Security,Some Amenities,Grounds Maintenance
Restrictions Yes
Tax ID 090F 010.00
Energy Description Electric
Acceptable Financing Cash, Conventional
Listing Terms Cash, Conventional
Read Less
Want to know what your home might be worth? Contact us for a FREE valuation!

Our team is ready to help you sell your home for the highest possible price ASAP





