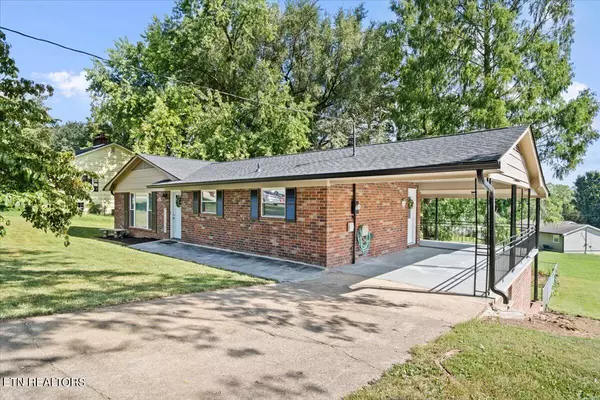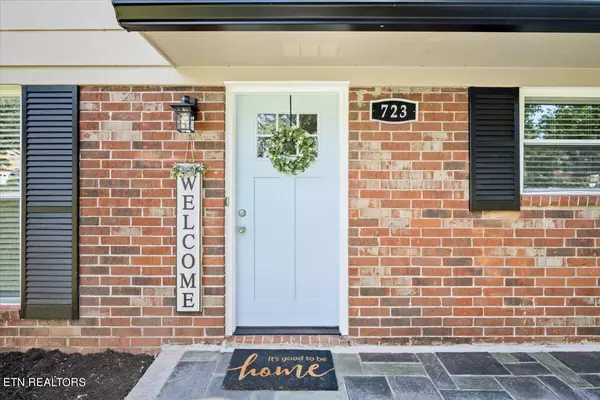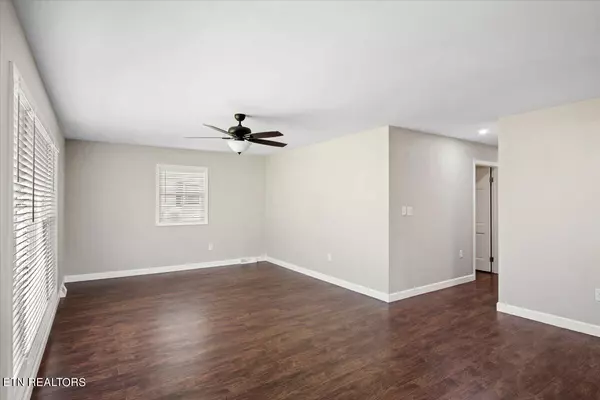$390,000
$400,000
2.5%For more information regarding the value of a property, please contact us for a free consultation.
723 Cynthia DR Jefferson City, TN 37760
4 Beds
3 Baths
3,116 SqFt
Key Details
Sold Price $390,000
Property Type Single Family Home
Sub Type Residential
Listing Status Sold
Purchase Type For Sale
Square Footage 3,116 sqft
Price per Sqft $125
Subdivision Jefferson Hgts
MLS Listing ID 1273752
Sold Date 10/01/24
Style Traditional
Bedrooms 4
Full Baths 3
Originating Board East Tennessee REALTORS® MLS
Year Built 1967
Lot Size 0.330 Acres
Acres 0.33
Lot Dimensions 100X186 IRR
Property Description
Welcome to your dream home! This beautifully updated 4-bedroom, 3-bathroom residence features a large primary bedroom on the main level, complete with an adjoining bath that includes a walk-in shower and his and hers closets for ample storage. The spacious kitchen boasts a generous island and brand-new appliances, perfect for culinary adventures and entertaining. Relax in the cozy downstairs family room, where a wood-burning fireplace creates a warm and inviting atmosphere. The home also includes a study along with multiple storage closets and a 1-car basement garage, ensuring ample space and storage.
Enjoy the outdoors with two covered porches and a fully fenced backyard, providing a private and secure area for relaxation and play. Recent updates include a new roof, modern lighting, energy-efficient windows and doors, fresh flooring, and a contemporary paint palette throughout. The HVAC system is less than 4 years old, ensuring efficient heating and cooling, while the water heater's age is unknown; it has been drained and tested for efficiency.
Conveniently located just minutes from shopping, dining, the local hospital, and Carson-Newman University, this home is also only 2 minutes from a public boat launch and fishing area. This property combines comfort, style, and a prime location—everything you need in a home. Owner/Agent.
Location
State TN
County Jefferson County - 26
Area 0.33
Rooms
Other Rooms Basement Rec Room, DenStudy, Mstr Bedroom Main Level
Basement Finished, Walkout
Interior
Interior Features Island in Kitchen, Pantry, Eat-in Kitchen
Heating Central, Heat Pump, Electric
Cooling Central Cooling, Ceiling Fan(s)
Flooring Laminate, Carpet, Tile
Fireplaces Number 1
Fireplaces Type Brick, Wood Burning
Appliance Dishwasher, Microwave, Range, Refrigerator, Self Cleaning Oven, Smoke Detector
Heat Source Central, Heat Pump, Electric
Exterior
Exterior Feature Window - Energy Star, Windows - Vinyl, Fenced - Yard, Porch - Covered, Cable Available (TV Only), Doors - Energy Star
Parking Features Carport, Basement
Garage Spaces 1.0
Garage Description Basement, Carport
View Other
Total Parking Spaces 1
Garage Yes
Building
Lot Description Irregular Lot, Level
Faces GPS Friendly. FROM HWY. 11-E, RUSSELL ST N TO L ON RHOTEN, THEN 1ST R, THEN L ON CYNTHIA, PROP. ON LEFT.
Sewer Public Sewer
Water Public
Architectural Style Traditional
Structure Type Brick,Block
Schools
High Schools Jefferson County
Others
Restrictions Yes
Tax ID 014M A 012.00
Energy Description Electric
Read Less
Want to know what your home might be worth? Contact us for a FREE valuation!

Our team is ready to help you sell your home for the highest possible price ASAP





