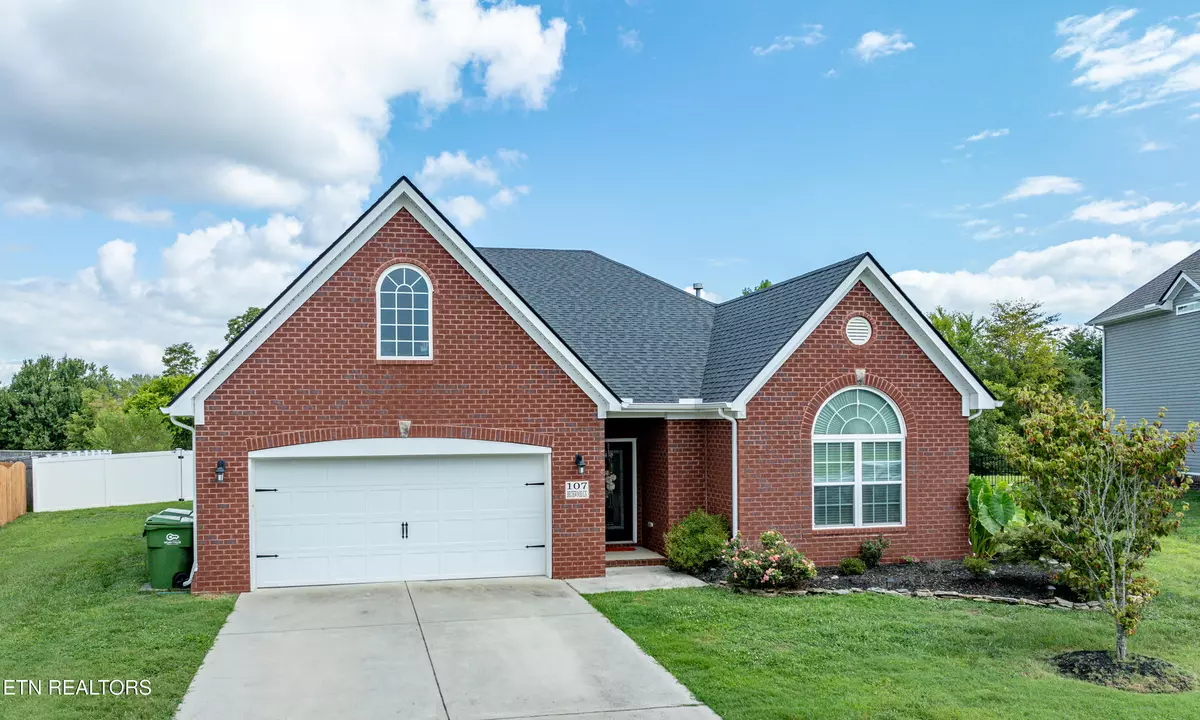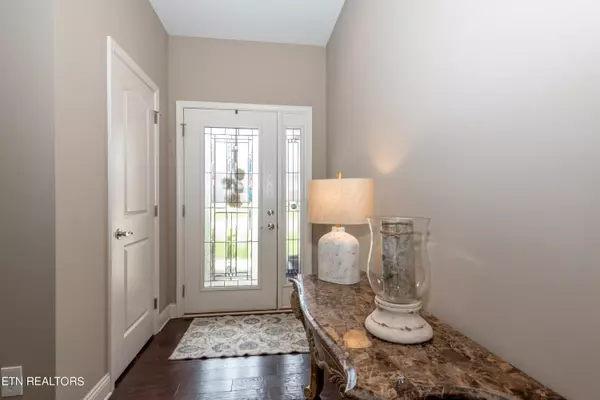$620,000
$649,900
4.6%For more information regarding the value of a property, please contact us for a free consultation.
107 Beckwood LN Maryville, TN 37801
4 Beds
3 Baths
2,482 SqFt
Key Details
Sold Price $620,000
Property Type Single Family Home
Sub Type Residential
Listing Status Sold
Purchase Type For Sale
Square Footage 2,482 sqft
Price per Sqft $249
Subdivision The Park At Royal Oaks
MLS Listing ID 1273590
Sold Date 10/07/24
Style Traditional
Bedrooms 4
Full Baths 3
HOA Fees $25/mo
Originating Board East Tennessee REALTORS® MLS
Year Built 2016
Lot Size 0.450 Acres
Acres 0.45
Property Description
OPEN HOUSE SATURDAY AUGUST 24th 11:00 - 1:00 ! Welcome to The Park; the best Maryville City living has to offer! This main level living home is loaded with upgrades and a truly amazing outdoor living space with inground pool. The main level features an open floor plan with spacious family room, formal dining, kitchen and breakfast room. A laundry room with mud room and drop zone leads out into the 2 car garage. A butler's pantry offers additional storage, wine rack, and coffee bar area. A spacious primary suite has a large walk in closet, double bowl vanity, and fully tiled shower. Two additional bedrooms are on the main level with a guest bath. Upstairs you will find a large bonus room or 4th bedroom with full bathroom. There is also tons of walk-in attic storage for all those decorations or even to finish off into additional living space. The outdoor area features a covered patio, hot tub, oversized in ground pool, and still extra backyard for playground or trampoline on the biggest lot in the subdivision! Not to mention the barn and silo in the background; truly an oasis by the pool! Additional upgrades include hardwood throughout the downstairs, granite countertops, and a tankless water heater. The Park has low HOA fees, sidewalks, and is convenient to restaurants, schools and shopping in Maryville!
Location
State TN
County Blount County - 28
Area 0.45
Rooms
Family Room Yes
Other Rooms LaundryUtility, Bedroom Main Level, Extra Storage, Breakfast Room, Family Room, Mstr Bedroom Main Level, Split Bedroom
Basement Slab
Dining Room Breakfast Bar, Eat-in Kitchen, Formal Dining Area, Breakfast Room
Interior
Interior Features Cathedral Ceiling(s), Island in Kitchen, Pantry, Walk-In Closet(s), Breakfast Bar, Eat-in Kitchen
Heating Forced Air, Natural Gas, Electric
Cooling Central Cooling, Ceiling Fan(s)
Flooring Carpet, Hardwood, Tile
Fireplaces Number 1
Fireplaces Type Gas, Stone, Gas Log
Appliance Dishwasher, Disposal, Microwave, Range, Refrigerator, Self Cleaning Oven, Smoke Detector, Tankless Wtr Htr
Heat Source Forced Air, Natural Gas, Electric
Laundry true
Exterior
Exterior Feature Window - Energy Star, Fence - Privacy, Patio, Pool - Swim (Ingrnd), Porch - Covered, Doors - Energy Star
Parking Features Garage Door Opener, Main Level
Garage Spaces 2.0
Garage Description Garage Door Opener, Main Level
Community Features Sidewalks
Porch true
Total Parking Spaces 2
Garage Yes
Building
Lot Description Irregular Lot, Level
Faces Morganton Rd to left into The Park. Left onto Beckwood Ln. House on left.
Sewer Public Sewer
Water Public
Architectural Style Traditional
Structure Type Vinyl Siding,Brick
Schools
Middle Schools Montgomery Ridge
High Schools Maryville
Others
HOA Fee Include Some Amenities
Restrictions Yes
Tax ID 068A G 123.00
Energy Description Electric, Gas(Natural)
Read Less
Want to know what your home might be worth? Contact us for a FREE valuation!

Our team is ready to help you sell your home for the highest possible price ASAP





