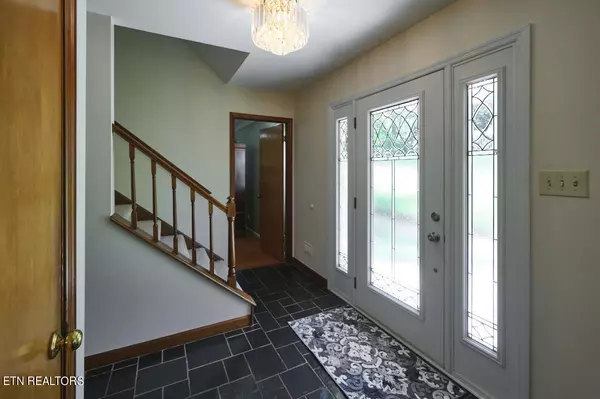$570,000
$570,000
For more information regarding the value of a property, please contact us for a free consultation.
8117 Bennington DR Knoxville, TN 37909
4 Beds
3 Baths
2,761 SqFt
Key Details
Sold Price $570,000
Property Type Single Family Home
Sub Type Residential
Listing Status Sold
Purchase Type For Sale
Square Footage 2,761 sqft
Price per Sqft $206
Subdivision West Hills Unit Ii
MLS Listing ID 1265805
Sold Date 09/27/24
Style Traditional
Bedrooms 4
Full Baths 3
Originating Board East Tennessee REALTORS® MLS
Year Built 1974
Lot Size 0.520 Acres
Acres 0.52
Property Description
Beautiful Brick home in highly sought after West Hills neighborhood. This 2 story traditional home has it all! 4 large bedrooms 3 newly renovated baths with high end cabinetry , newly renovated kitchen with new high end cabinetry, new appliances, beautiful back splash and recessed lighting. to make all your culinary projects pleasurable There is a formal living room, formal dining room and den with wood burning fireplace for cozy nights around the fire. 4 bedrooms upstairs with a bonus porch overlooking the beautifully landscaped fenced in back yard. Extra large two car garage with work cabinetry are extra refrigerator are a nice bonus for the handy person in the family.
The beautifully manicured landscaping on a large, level lot will provide hours of tranquil outdoor time. Located conveniently to shopping, restaurants, West Hills Park and businesses in West Knoxville. Gutter Guards installed recently. HVAC has a 1-year pre-paid maintenance plan.
Location
State TN
County Knox County - 1
Area 0.52
Rooms
Family Room Yes
Other Rooms LaundryUtility, DenStudy, Extra Storage, Breakfast Room, Great Room, Family Room
Basement Slab
Dining Room Eat-in Kitchen, Formal Dining Area
Interior
Interior Features Island in Kitchen, Pantry, Walk-In Closet(s), Eat-in Kitchen
Heating Central, Natural Gas, Electric
Cooling Central Cooling, Ceiling Fan(s)
Flooring Laminate, Tile, Slate
Fireplaces Number 1
Fireplaces Type Brick
Appliance Dishwasher, Microwave, Range, Refrigerator, Self Cleaning Oven
Heat Source Central, Natural Gas, Electric
Laundry true
Exterior
Exterior Feature Window - Energy Star, Windows - Vinyl, Fenced - Yard, Patio, Porch - Covered, Fence - Chain, Balcony
Parking Features Garage Door Opener, Attached, Off-Street Parking
Garage Spaces 2.0
Garage Description Attached, Garage Door Opener, Off-Street Parking, Attached
View Wooded, City
Porch true
Total Parking Spaces 2
Garage Yes
Building
Lot Description Wooded, Level
Faces From I 40 take West Hills Exit . Turn Right onto Kingston Pike- Turn Right onto Winston Rd. Continue to Stop sign road dead ends. Turn Right onto Courtland. Then Left onto Bennington Dr. The house is the fourth house on the right
Sewer Public Sewer
Water Public
Architectural Style Traditional
Structure Type Brick
Others
Restrictions No
Tax ID 120AD017
Energy Description Electric, Gas(Natural)
Read Less
Want to know what your home might be worth? Contact us for a FREE valuation!

Our team is ready to help you sell your home for the highest possible price ASAP





