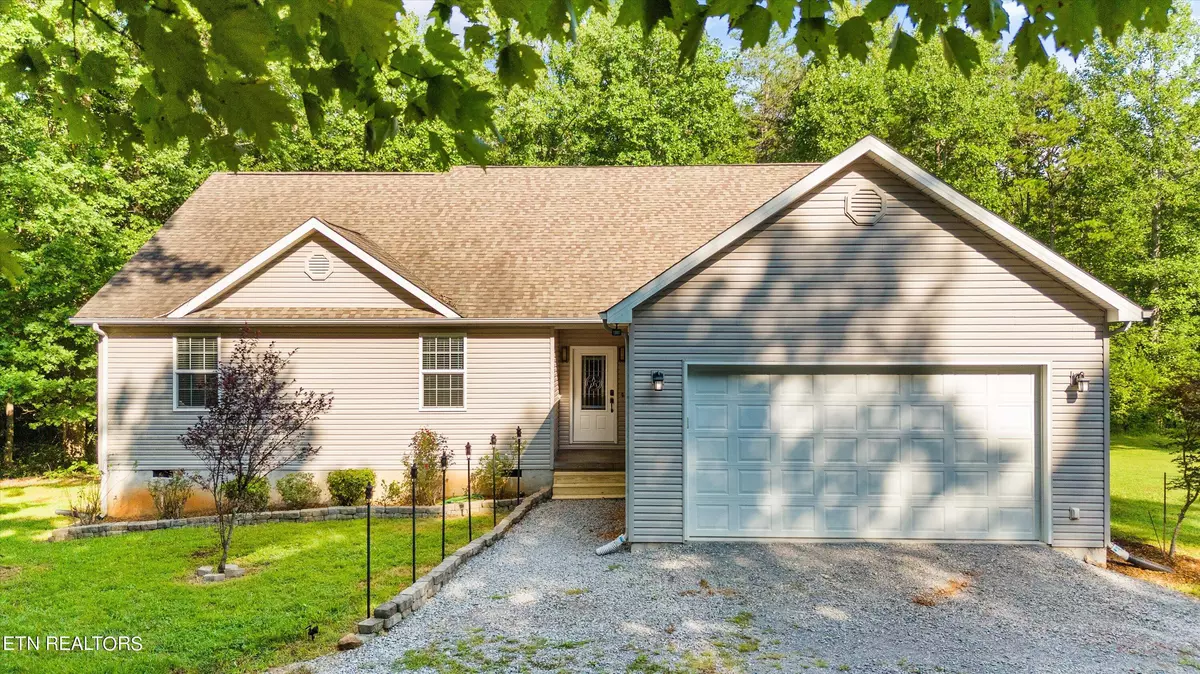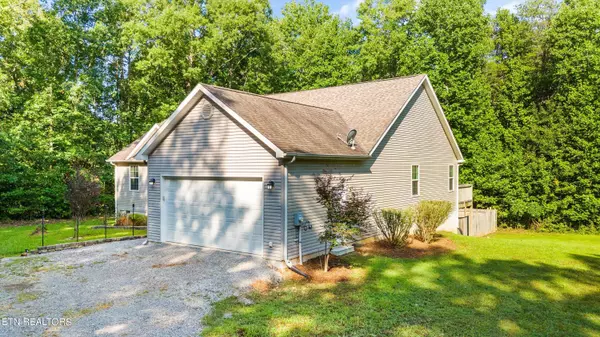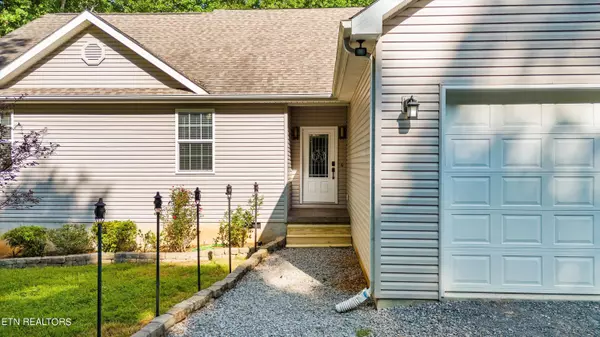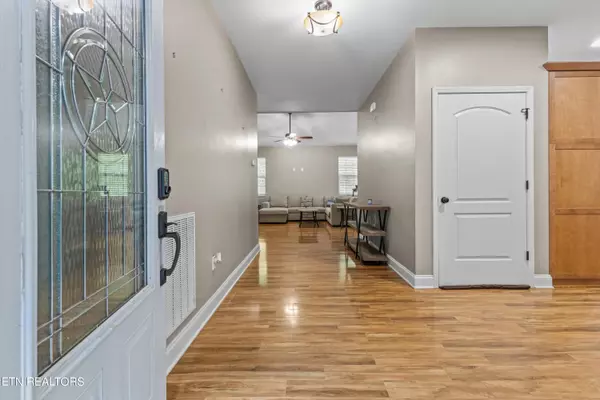$385,000
$395,000
2.5%For more information regarding the value of a property, please contact us for a free consultation.
156 Fox LN Delano, TN 37325
3 Beds
2 Baths
2,038 SqFt
Key Details
Sold Price $385,000
Property Type Single Family Home
Sub Type Residential
Listing Status Sold
Purchase Type For Sale
Square Footage 2,038 sqft
Price per Sqft $188
MLS Listing ID 1272616
Sold Date 09/30/24
Style Traditional
Bedrooms 3
Full Baths 2
Originating Board East Tennessee REALTORS® MLS
Year Built 2014
Lot Size 1.420 Acres
Acres 1.42
Property Description
Welcome home to this peaceful and private modern basement rancher nestled on 1.42 acres right at the base of the serene Cherokee National Forest mountains! The drive into this property is picturesque! Turn into this circular driveway large enough to host many cars and there sits a charming 3 bedroom, 2 bath home. This home features all main level living with an unfinished basement for expansion. The kitchen has cabinets galore, granite counter tops, a double oven, a hooded cooktop, an island and a breakfast bar top. The large open great room has built-in's and is wired for surround sound. The Primary Bedroom is roomy with a large master bath that features 2 walk-in closets. The outdoor space is just simply amazing! There is a fenced-in back yard area, a large open field to the right, and a path through the woods at the left that leads to a little orchard. This home is 8 minutes from the Hiwassee/Ocoee Scenic River State Park and literally steps from the Cherokee National Forest. You must see this property in person to appreciate all that it has to offer!
Location
State TN
County Polk County - 46
Area 1.42
Rooms
Other Rooms LaundryUtility, Bedroom Main Level, Extra Storage, Great Room, Mstr Bedroom Main Level
Basement Unfinished
Dining Room Breakfast Bar
Interior
Interior Features Cathedral Ceiling(s), Island in Kitchen, Pantry, Walk-In Closet(s), Breakfast Bar
Heating Forced Air, Electric
Cooling Central Cooling, Ceiling Fan(s)
Flooring Laminate, Tile
Fireplaces Type None
Appliance Dishwasher, Microwave, Range, Other
Heat Source Forced Air, Electric
Laundry true
Exterior
Exterior Feature Windows - Insulated, Fence - Wood, Deck
Parking Features Garage Door Opener, Attached, Main Level
Garage Spaces 2.0
Garage Description Attached, Garage Door Opener, Main Level, Attached
View Mountain View, Country Setting, Wooded
Total Parking Spaces 2
Garage Yes
Building
Lot Description Private, Wooded, Level
Faces From South on I-75 take Athens exit 52, L on John J Duncan Pkwy to Athens, L on Green St, R on US-411, L on E County Line Rd, L on Stewart St, R on Fox Ln. House is on the right with a sign at driveway.
Sewer Septic Tank
Water Public
Architectural Style Traditional
Additional Building Storage
Structure Type Vinyl Siding,Block,Frame
Others
Restrictions No
Tax ID 011 014.00
Energy Description Electric
Read Less
Want to know what your home might be worth? Contact us for a FREE valuation!

Our team is ready to help you sell your home for the highest possible price ASAP





