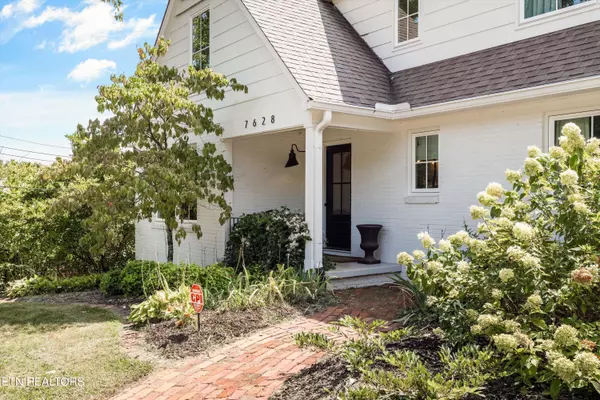$726,000
$725,000
0.1%For more information regarding the value of a property, please contact us for a free consultation.
7628 Twining DR Knoxville, TN 37919
3 Beds
4 Baths
3,328 SqFt
Key Details
Sold Price $726,000
Property Type Single Family Home
Sub Type Residential
Listing Status Sold
Purchase Type For Sale
Square Footage 3,328 sqft
Price per Sqft $218
Subdivision Kingston Woods Unit 2 Anx 94 0-526-93
MLS Listing ID 1276207
Sold Date 09/27/24
Style Traditional
Bedrooms 3
Full Baths 4
Originating Board East Tennessee REALTORS® MLS
Year Built 1962
Lot Size 0.350 Acres
Acres 0.35
Lot Dimensions 103 X 148.73 X IRR
Property Description
Introducing this stunningly renovated gem, offering over 3,300 square feet of luxurious living in a highly sought-after location in West Knoxville. The curb appeal of this home is undeniable. A charming brick walkway leads you through a lush, landscaped front yard that makes you want to see what lies behind the elegant off-white facade. Step inside to find new windows flooding the space with natural light, highlighting the gleaming real hardwood floors that run throughout the main level and in all bedrooms.
Every inch of this house has been thoughtfully upgraded, with four completely remodeled bathrooms that are picture perfect. The oversized bedrooms provide an oasis of calm, while the sprawling kitchen - featuring high-end stainless steel appliances and designer finishes - flows effortlessly into the charming keeping room. Striking the perfect balance between open-concept and defined spaces makes this house exceptional for hosting or just simply enjoy cozy nights in.
The finished lower level can be anything you can dream up with a massive flex space currently being used as a home theater (theater equipment, audio, video, seating do not convey, but can be purchased), a full bath, reading nook, and large extra space that is climate-controlled perfect for storage, gym, creative studio, or wine cellar (not included in square footage).
This home is listed as a 3 bedroom, but could easily be converted to 4 or 5 depending on your needs!
This is more than just a home; it's a lifestyle. Don't miss your chance to live in style and comfort - because properties like this don't come around often! Make this dream home yours today. All info deemed accurate; buyer to verify all info important to them.
Location
State TN
County Knox County - 1
Area 0.35
Rooms
Family Room Yes
Other Rooms Basement Rec Room, LaundryUtility, DenStudy, Extra Storage, Breakfast Room, Family Room
Basement Finished
Interior
Interior Features Island in Kitchen, Pantry, Walk-In Closet(s)
Heating Central, Natural Gas, Electric
Cooling Central Cooling, Ceiling Fan(s)
Flooring Carpet, Hardwood, Vinyl
Fireplaces Number 1
Fireplaces Type Brick, Wood Burning
Appliance Dishwasher, Disposal, Dryer, Gas Stove, Microwave, Range, Refrigerator, Security Alarm, Self Cleaning Oven, Smoke Detector, Washer
Heat Source Central, Natural Gas, Electric
Laundry true
Exterior
Exterior Feature Windows - Insulated, Fence - Privacy, Fence - Wood, Fenced - Yard, Patio, Doors - Energy Star
Parking Features Garage Door Opener, Attached, Main Level, Off-Street Parking
Garage Spaces 2.0
Garage Description Attached, Garage Door Opener, Main Level, Off-Street Parking, Attached
Porch true
Total Parking Spaces 2
Garage Yes
Building
Lot Description Private, Irregular Lot
Faces West on Kingston pike to L on Montvue. Continue on Kendall to L on Twining. Home on Right. SOP.
Sewer Public Sewer
Water Public
Architectural Style Traditional
Structure Type Wood Siding,Brick
Others
Restrictions No
Tax ID 120NF003
Energy Description Electric, Gas(Natural)
Acceptable Financing New Loan, Cash, Conventional
Listing Terms New Loan, Cash, Conventional
Read Less
Want to know what your home might be worth? Contact us for a FREE valuation!

Our team is ready to help you sell your home for the highest possible price ASAP





