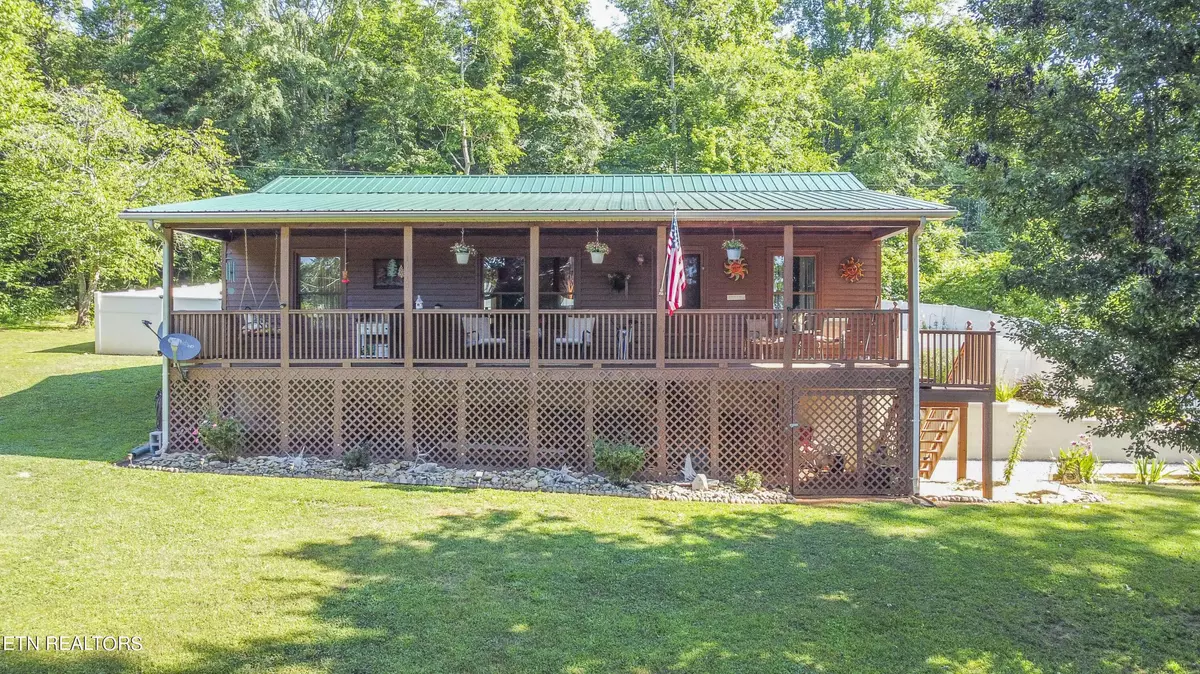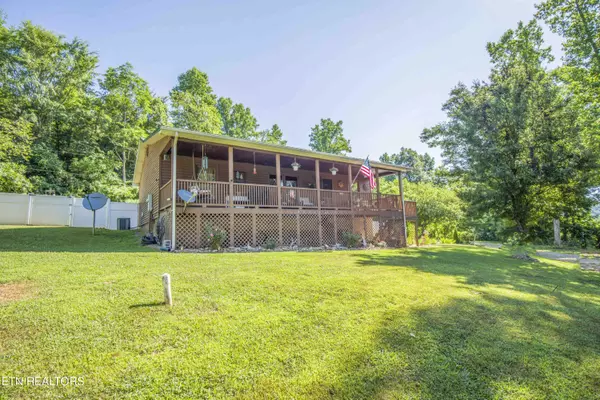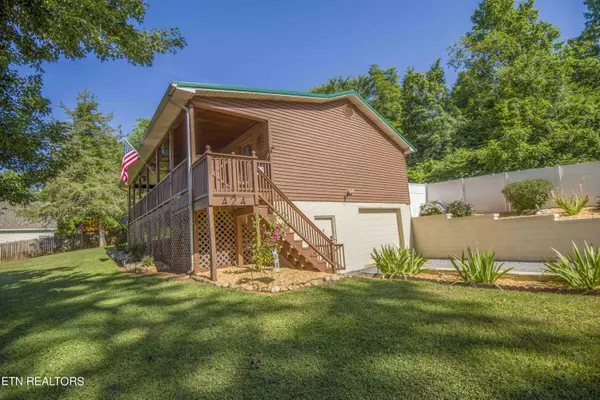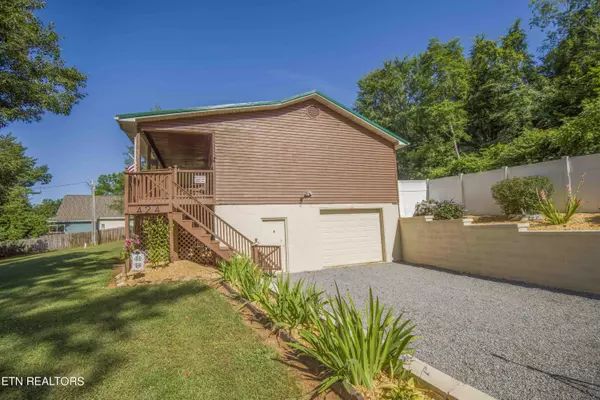$265,000
$275,000
3.6%For more information regarding the value of a property, please contact us for a free consultation.
424 Sleepy Hollow Rd Speedwell, TN 37870
3 Beds
2 Baths
1,092 SqFt
Key Details
Sold Price $265,000
Property Type Single Family Home
Sub Type Residential
Listing Status Sold
Purchase Type For Sale
Square Footage 1,092 sqft
Price per Sqft $242
MLS Listing ID 1268618
Sold Date 09/24/24
Style Cabin
Bedrooms 3
Full Baths 2
Originating Board East Tennessee REALTORS® MLS
Year Built 2002
Lot Size 9,583 Sqft
Acres 0.22
Property Description
Welcome to your perfect single-level retreat with breathtaking views of Norris Lake that comes completely furnished and turn-key ready! This charming home offers an effortless blend of comfort and elegance, featuring an open kitchen and living combo that invites natural light and showcases the serene lake views. The primary bedroom is a tranquil haven with an ensuite bathroom, ensuring privacy and relaxation. The expansive garage, sharing the same square footage footprint as the main level, offers an impressive 1,092 sq. ft. of space, perfect for multiple vehicles or additional storage. A newly added driveway enhances the exterior, providing easy accessibility to the home and minimizing the need for stairs. Start your mornings with a cup of coffee while overlooking the stunning Norris Lake. You'll enjoy the convenience of being just minutes away from local marinas, including Kilgore's Union County Marina (0.7 miles) and Blue Springs Hollow Boat Dock (1.4 miles). Don't miss this opportunity to own a home that combines modern living with unparalleled views and easy access to outdoor recreation. This little gem is only 26 minutes from LMU (Lincoln Memorial University.)
Schedule your showing today and make this lakeside gem your forever home!
Location
State TN
County Union County - 25
Area 0.22
Rooms
Other Rooms Basement Rec Room, LaundryUtility, Workshop, Bedroom Main Level, Extra Storage, Office, Great Room, Mstr Bedroom Main Level, Split Bedroom
Basement Walkout
Dining Room Breakfast Bar, Eat-in Kitchen
Interior
Interior Features Island in Kitchen, Pantry, Breakfast Bar, Eat-in Kitchen
Heating Central, Heat Pump, Electric
Cooling Central Cooling, Ceiling Fan(s)
Flooring Hardwood, Vinyl
Fireplaces Type None
Window Features Drapes
Appliance Microwave, Range, Refrigerator
Heat Source Central, Heat Pump, Electric
Laundry true
Exterior
Exterior Feature Fence - Privacy, Fenced - Yard, Porch - Covered, Prof Landscaped, Deck, Cable Available (TV Only)
Parking Features Garage Door Opener, Attached, Basement, RV Parking, Side/Rear Entry, Off-Street Parking
Garage Spaces 3.0
Garage Description Attached, RV Parking, SideRear Entry, Basement, Garage Door Opener, Off-Street Parking, Attached
View Mountain View, Country Setting, Wooded, Lake
Total Parking Spaces 3
Garage Yes
Building
Lot Description Private, Lakefront, Wooded, Irregular Lot, Rolling Slope
Faces Turn off hwy 63 at Commercial bank and Speedwell post office. cross old hwy 63 onto back valley rd. go 1.1 mile split rt onto straight branch rd. go 7/10 mi. bear left towards union county boat dock go 7/10 mil. bear rt go 1.0 mile bear left onto Sleepy hollow rd go 1/2 mile hse will be on your right.
Sewer Septic Tank
Water Well
Architectural Style Cabin
Structure Type Wood Siding,Frame,Brick
Others
Restrictions No
Tax ID 007H B 035.01
Energy Description Electric
Read Less
Want to know what your home might be worth? Contact us for a FREE valuation!

Our team is ready to help you sell your home for the highest possible price ASAP





