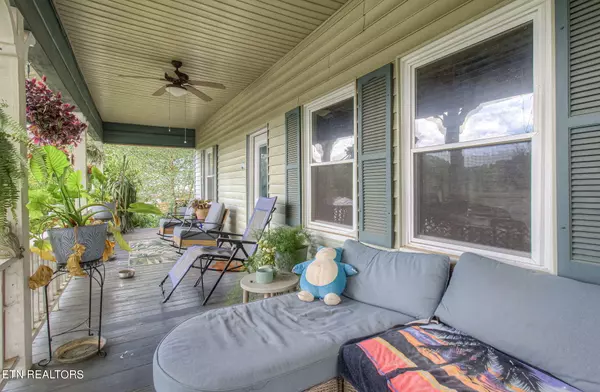$355,800
$359,000
0.9%For more information regarding the value of a property, please contact us for a free consultation.
971 Maple St Alcoa, TN 37701
4 Beds
2 Baths
1,536 SqFt
Key Details
Sold Price $355,800
Property Type Single Family Home
Sub Type Residential
Listing Status Sold
Purchase Type For Sale
Square Footage 1,536 sqft
Price per Sqft $231
Subdivision Blount Development Co
MLS Listing ID 1273044
Sold Date 09/23/24
Style Cottage,Craftsman,Traditional
Bedrooms 4
Full Baths 2
Originating Board East Tennessee REALTORS® MLS
Year Built 1932
Lot Size 8,276 Sqft
Acres 0.19
Property Description
They do not make them like this anymore!! A true craftsman cottage, nestled in Alcoa right next to Springbrook Park, the Alcoa schools, and the Alcoa Duckpond. The home features beautiful original hardwood floors, as well as built-in custom shelving and the original fireplace mantle that is over 90 years old! The property has updated electric and plumbing, as well as a newer roof. The updates to this home that have been done are important, but do not take away from the style and look of the property.
With 4 bedrooms and 2 bathrooms, there is room for everyone, and the large living room flows into the formal dining and into the kitchen.
The exterior of the home is as well cared for and as beautiful as the interior, with a huge front porch, and a garden oasis. Countless hours have been spent adding plants, a sitting area, beds, mulching and more, to make a portion of the yard a one-of-a-kind garden paradise.
Location
State TN
County Blount County - 28
Area 0.19
Rooms
Family Room Yes
Other Rooms LaundryUtility, Extra Storage, Family Room, Mstr Bedroom Main Level
Basement Unfinished
Dining Room Formal Dining Area
Interior
Interior Features Cathedral Ceiling(s), Pantry
Heating Central, Natural Gas, Electric
Cooling Central Cooling, Ceiling Fan(s)
Flooring Hardwood, Tile
Fireplaces Number 1
Fireplaces Type Other
Appliance Dishwasher, Dryer, Range, Refrigerator, Smoke Detector, Washer
Heat Source Central, Natural Gas, Electric
Laundry true
Exterior
Exterior Feature Patio, Porch - Covered
Parking Features Other, Detached, Main Level, Off-Street Parking
Carport Spaces 2
Garage Description Detached, Main Level, Off-Street Parking
View Other
Porch true
Garage No
Building
Faces Hunt Rd turn right on N Wright Rd. Turn left on Maple St. Home is on the left.
Sewer Public Sewer
Water Public
Architectural Style Cottage, Craftsman, Traditional
Structure Type Vinyl Siding,Frame
Others
Restrictions No
Tax ID 036E J 023.00
Energy Description Electric, Gas(Natural)
Read Less
Want to know what your home might be worth? Contact us for a FREE valuation!

Our team is ready to help you sell your home for the highest possible price ASAP





