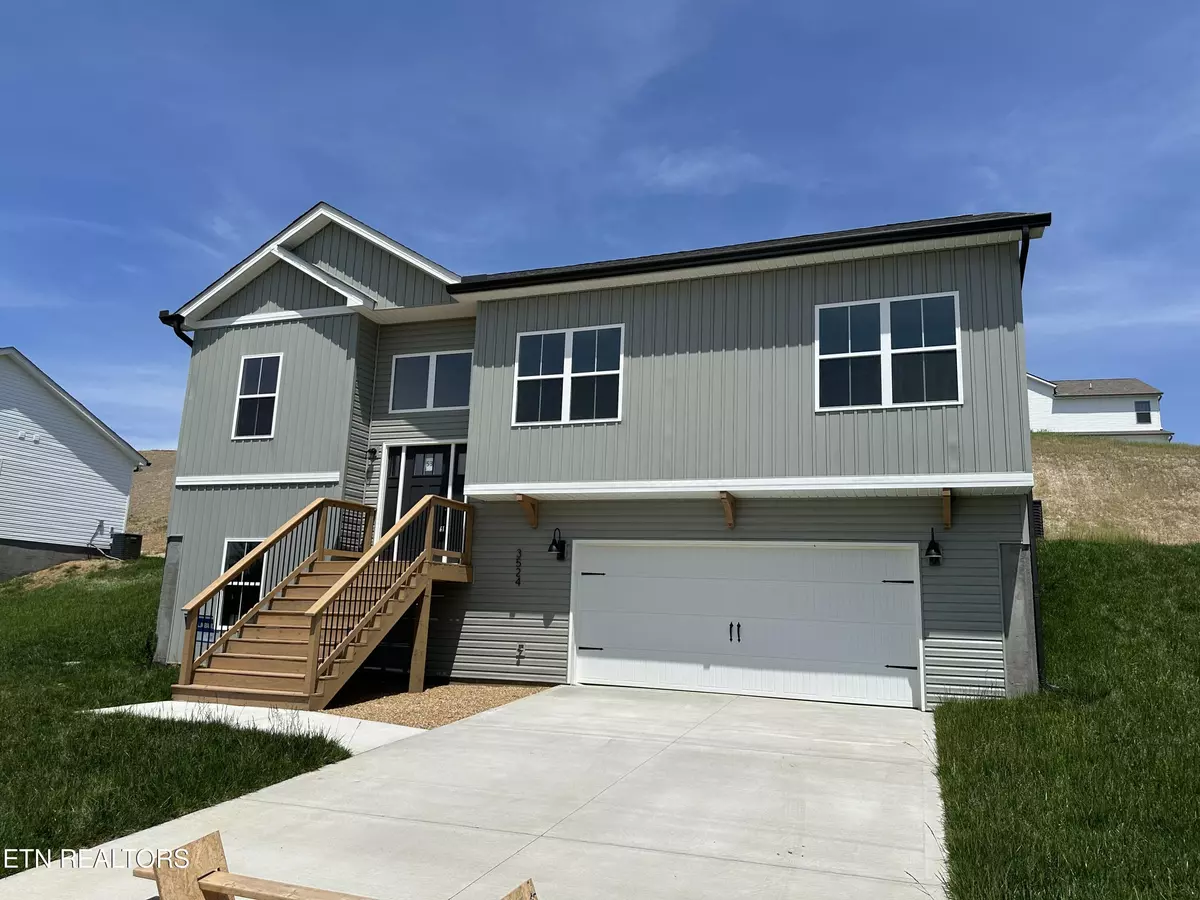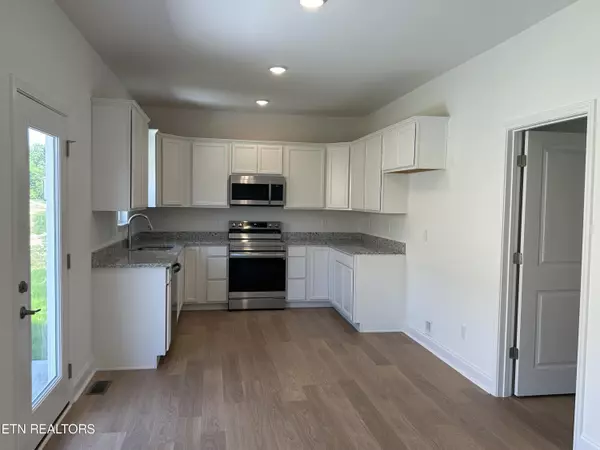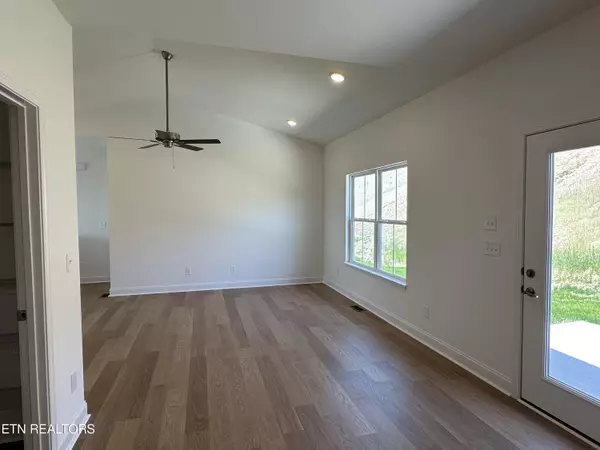$455,000
$455,000
For more information regarding the value of a property, please contact us for a free consultation.
3524 Paradise Ridge WAY Knoxville, TN 37931
4 Beds
3 Baths
1,780 SqFt
Key Details
Sold Price $455,000
Property Type Single Family Home
Sub Type Residential
Listing Status Sold
Purchase Type For Sale
Square Footage 1,780 sqft
Price per Sqft $255
Subdivision Terra Vista S/D
MLS Listing ID 1256202
Sold Date 09/17/24
Style Traditional
Bedrooms 4
Full Baths 3
HOA Fees $34/mo
Originating Board East Tennessee REALTORS® MLS
Year Built 2024
Lot Size 10,890 Sqft
Acres 0.25
Property Description
PRICE REDUCED! The Goldenrod floor plan offers a modern take on split-foyer living, designed to enhance your lifestyle. The spacious kitchen with granite countertops and a pantry serves as a gathering point for family and friends. With three bedrooms, including a Primary Suite, this layout provides comfort and convenience. Downstairs, the 2-car garage and plenty of unfinished storage create a blank canvas ready for your touch! This space can also be finished into an optional second Primary Suite!
Estimated completion April 2024.
Location
State TN
County Knox County - 1
Area 0.25
Rooms
Other Rooms LaundryUtility, Extra Storage
Basement None
Dining Room Eat-in Kitchen
Interior
Interior Features Pantry, Walk-In Closet(s), Eat-in Kitchen
Heating Central, Electric
Cooling Central Cooling
Flooring Laminate, Carpet
Fireplaces Type None
Appliance Dishwasher, Disposal, Microwave, Range, Self Cleaning Oven, Smoke Detector
Heat Source Central, Electric
Laundry true
Exterior
Exterior Feature Windows - Vinyl, Prof Landscaped
Parking Features Garage Door Opener, Other, Attached, Main Level
Garage Spaces 2.0
Garage Description Attached, Garage Door Opener, Main Level, Attached
View Seasonal Mountain
Total Parking Spaces 2
Garage Yes
Building
Faces Pellissippi going toward Oak Ridge go R at the split onto Oak Ridge Hwy. Take a R at the 2nd Higdon Dr then L into Terra Vista then L on Paradise Ridge Way house is on L.
Sewer Public Sewer
Water Public
Architectural Style Traditional
Structure Type Vinyl Siding,Frame
Schools
Middle Schools Hardin Valley
High Schools Karns
Others
Restrictions Yes
Energy Description Electric
Read Less
Want to know what your home might be worth? Contact us for a FREE valuation!

Our team is ready to help you sell your home for the highest possible price ASAP





