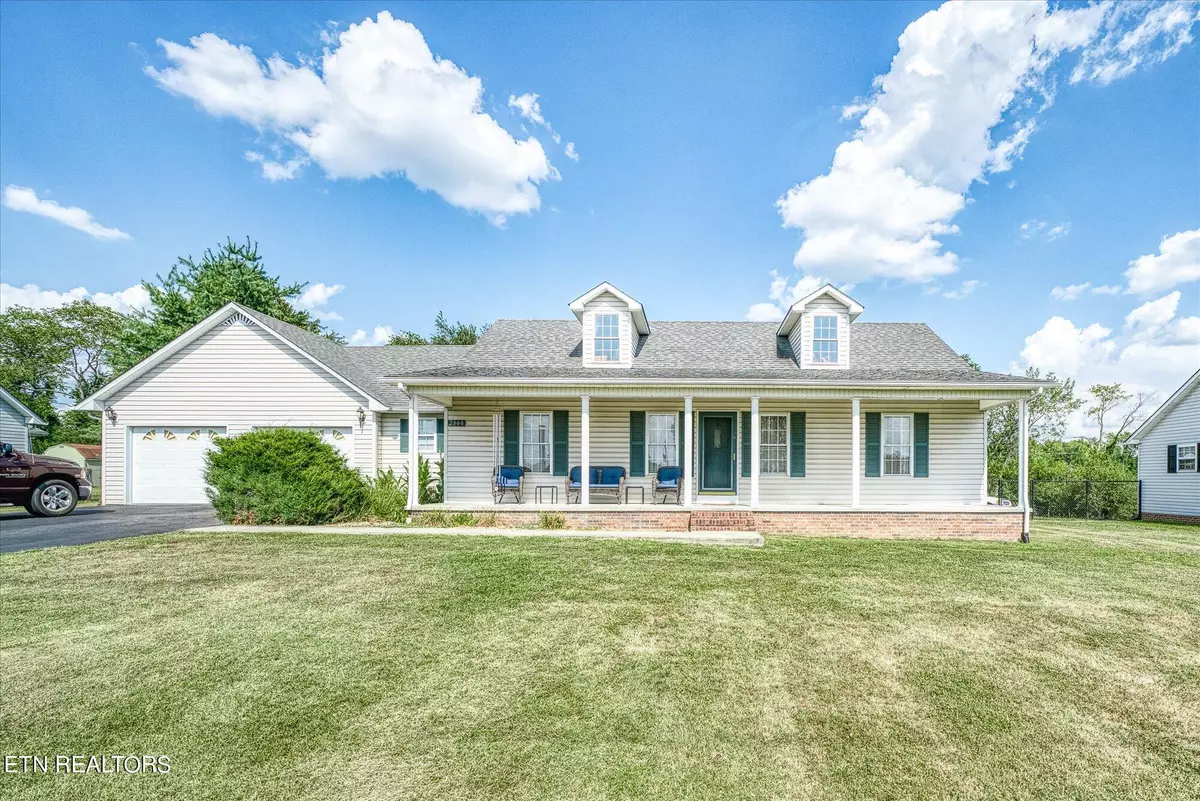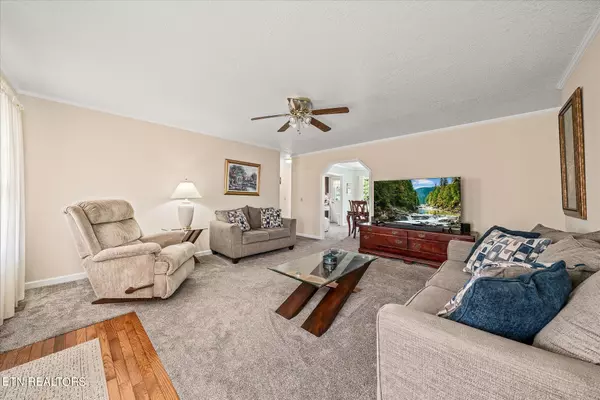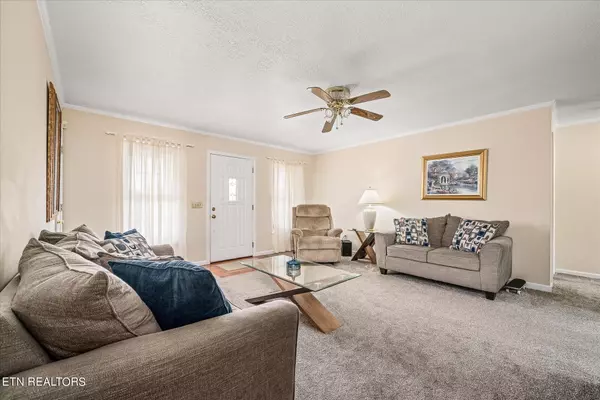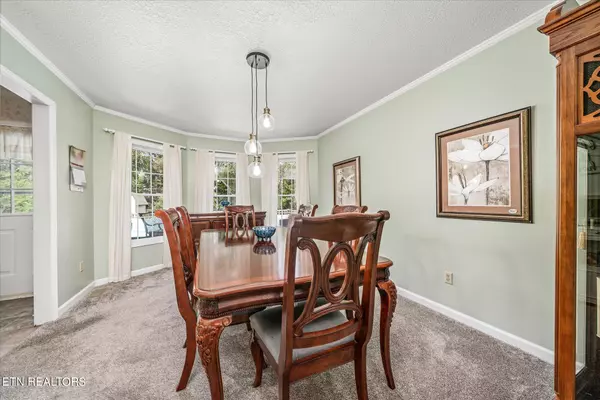$315,000
$319,929
1.5%For more information regarding the value of a property, please contact us for a free consultation.
2968 West Haven Drive Cookeville, TN 38501
3 Beds
2 Baths
1,540 SqFt
Key Details
Sold Price $315,000
Property Type Single Family Home
Sub Type Residential
Listing Status Sold
Purchase Type For Sale
Square Footage 1,540 sqft
Price per Sqft $204
Subdivision West Haven
MLS Listing ID 1269884
Sold Date 09/17/24
Style Traditional
Bedrooms 3
Full Baths 2
Originating Board East Tennessee REALTORS® MLS
Year Built 1997
Lot Size 0.450 Acres
Acres 0.45
Lot Dimensions 100x200
Property Description
STILL ACCEPTING OFFERS - HOME SALE CONTINGENCY! Move-in-ready, this well maintained ranch combines a functional & spacious split floor plan, w/ upgrades & details throughout. From the beautiful curb appeal to the oversized front covered porch, you are welcomed w/ Southern hospitality. Head inside & enter into the semi-open concept living space, w/ newly installed carpet, crown molding, & upgraded LED lighting. The large primary features an unexpected nook - perfect sitting area, reading space, or secluded home office - w/ the ensuite following suite w/ double vanities & add'l closet space. The kitchen has been updated w/ new granite, wood cabinetry, newer appliances, upgraded sink & faucets w/ easy access to the formal dining area w/ an abundance of natural light shining through the large bay windows. The spare bedrooms & 2nd full bath are spacious! The 2-car garage is LARGE, w/ built-in shelving to convey. A large open back deck grounds the exterior living space, which also features an exterior bldg & plenty of room to stretch out!
Location
State TN
County Putnam County - 53
Area 0.45
Rooms
Other Rooms LaundryUtility, Bedroom Main Level, Extra Storage, Mstr Bedroom Main Level
Basement Crawl Space
Dining Room Formal Dining Area
Interior
Interior Features Pantry, Walk-In Closet(s)
Heating Central, Natural Gas, Electric
Cooling Central Cooling, Ceiling Fan(s)
Flooring Carpet, Vinyl
Fireplaces Type None
Appliance Dishwasher, Range, Refrigerator, Self Cleaning Oven
Heat Source Central, Natural Gas, Electric
Laundry true
Exterior
Exterior Feature Windows - Insulated, Porch - Covered, Deck
Parking Features Garage Door Opener, Attached, Main Level, Common
Garage Spaces 2.0
Garage Description Attached, Garage Door Opener, Main Level, Common, Attached
View Other
Total Parking Spaces 2
Garage Yes
Building
Lot Description Level
Faces From PCCH: W on Hwy 70, L on Locust Grove, L on West Haven, property on R.
Sewer Septic Tank
Water Public
Architectural Style Traditional
Additional Building Storage
Structure Type Vinyl Siding,Other,Frame
Others
Restrictions Yes
Tax ID 039P B 014.00
Energy Description Electric, Gas(Natural)
Read Less
Want to know what your home might be worth? Contact us for a FREE valuation!

Our team is ready to help you sell your home for the highest possible price ASAP





