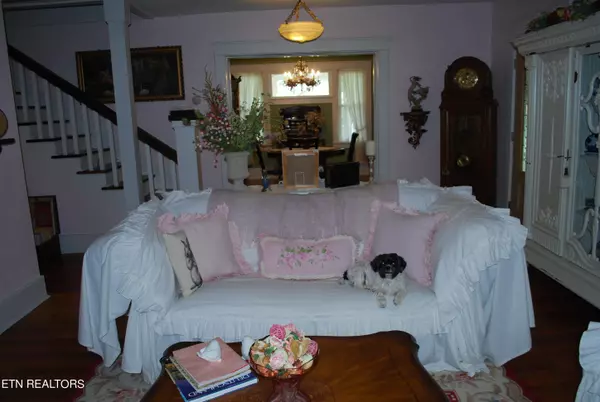$330,000
$349,900
5.7%For more information regarding the value of a property, please contact us for a free consultation.
280 North St Newport, TN 37821
5 Beds
2 Baths
2,974 SqFt
Key Details
Sold Price $330,000
Property Type Single Family Home
Sub Type Residential
Listing Status Sold
Purchase Type For Sale
Square Footage 2,974 sqft
Price per Sqft $110
MLS Listing ID 1266886
Sold Date 09/16/24
Style Victorian
Bedrooms 5
Full Baths 2
Originating Board East Tennessee REALTORS® MLS
Year Built 1905
Lot Size 1.400 Acres
Acres 1.4
Lot Dimensions F=132' L=393' B=255' R=Irr
Property Description
Victorian era home located withing walking distance of downtown, +- 1.4 acres, wrap-around porch, detached garage/workshop, picket fence, hardwood floors throughout, central heat and air, main level master suite with marble walk-in shower, claw foot tub, solid surface countertops, all appliances stay, pocket doors, charming home. Fireplaces non-operable. Buyer to verify all information.
Location
State TN
County Cocke County - 39
Area 1.4
Rooms
Other Rooms Mstr Bedroom Main Level
Basement Crawl Space
Dining Room Eat-in Kitchen, Formal Dining Area
Interior
Interior Features Pantry, Eat-in Kitchen
Heating Central, Natural Gas, Electric
Cooling Central Cooling
Flooring Hardwood, Vinyl
Fireplaces Number 2
Fireplaces Type Other
Appliance Dishwasher, Gas Stove, Microwave, Range, Refrigerator, Tankless Wtr Htr
Heat Source Central, Natural Gas, Electric
Exterior
Exterior Feature Windows - Insulated, Fence - Wood, Porch - Covered, Cable Available (TV Only)
Parking Features Detached
Garage Description Detached
View City
Garage No
Building
Lot Description Corner Lot, Level
Faces I-40 E, Exit432, L Hwy 25-70 4.1 miles (toward downtown Newport), L Hyw 321 North 3/10 mile, home on left (corner of North Street and Sonnet)
Sewer Public Sewer
Water Public
Architectural Style Victorian
Additional Building Storage, Workshop
Structure Type Other,Frame
Schools
High Schools Cocke County
Others
Restrictions No
Tax ID 47J A 24
Energy Description Electric, Gas(Natural)
Acceptable Financing Cash, Conventional
Listing Terms Cash, Conventional
Read Less
Want to know what your home might be worth? Contact us for a FREE valuation!

Our team is ready to help you sell your home for the highest possible price ASAP





